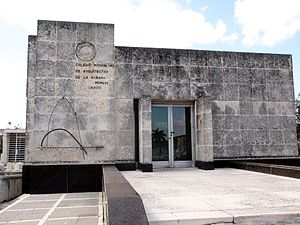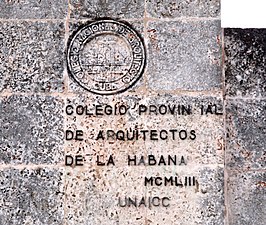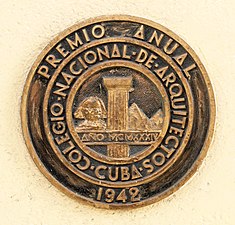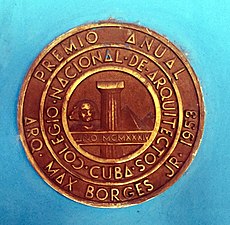| Colegio Nacional de Arquitectos de Cuba | |
|---|---|
 C.N.A.C. logo | |
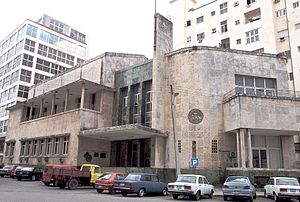 Corner of Calles Infanta and Humboldt | |
 | |
| General information | |
| Type | Office |
| Architectural style | Art deco |
| Location | El Vedado |
| Address | Avenida Infanta y Calle 104 Humboldt |
| Town or city | |
| Country | |
| Coordinates | 23°08′30″N82°22′44″W / 23.1418°N 82.3788°W |
| Estimated completion | 1926 |
| Renovated | March 13, 1947 |
| Owner | Revolutionary government (contested) [a] [2] [3] |
| Height | 12.19 meters |
| Technical details | |
| Material | Coral stone |
| Floor count | 3 |
| Floor area | 232.25 square meters |
| Design and construction | |
| Architect(s) | Fernando de Zárraga & Mario Esquiroz |
| Other information | |
| Number of rooms | 28 |
Colegio Nacional de Arquitectos de Cuba (CNAC; English: National College of Architects of Cuba) is a Cuban national institution for architects, based in Havana.


