
The Corn Exchange is an events and concert venue located on St Paul's Square in the Castle area of Bedford, Bedfordshire, England. The structure, which was commissioned as a corn exchange, is a Grade II listed building.

The Palace Theatre & Grand Hall Complex is a multi-purpose entertainment arena complex in Green Street, Kilmarnock, Scotland. The structure, which was originally opened as a corn exchange, is a Category A listed building.

The Edinburgh Corn Exchange is an events and concert venue located in New Market Road in Edinburgh, Scotland. The structure, which was commissioned as a corn exchange, is a Category B listed building.

The Corn Exchange is a commercial building on The Payment in St Ives, Cambridgeshire, England. The structure, which is currently used as an events venue, is a Grade II listed building.

William Watkins (1834–1926) was an architect who worked in Lincoln, England, and is particularly noted for his Terracotta Revival Architecture.
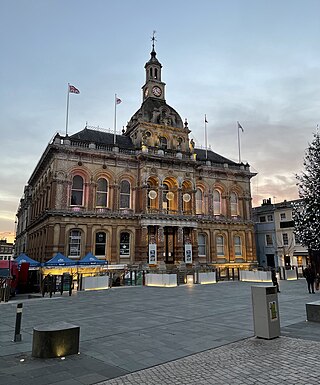
Bellamy and Hardy was an architectural practice in Lincoln, England, that specialised particularly in the design of public buildings and non-conformist chapels. Pearson Bellamy had established his own architectural practice by 1845 and he entered into a partnership with James Spence Hardy in June 1853. Both partners had previously worked for the Lincoln architect William Adams Nicholson. Hardy was described as "Chief Clerk" to Nicholson. Hardy joined Pearson Bellamy immediately after the sudden death of Nicholson. As all known architectural drawings by the practice are signed Pearson Bellamy, it is likely that Bellamy was the architect and Hardy was the administrator in the practice. The partnership lasted until 1887 After this Bellamy continued to practice until 1896.

North Manchester Historic District is a national historic district located at North Manchester, Wabash County, Indiana. It encompasses 159 contributing buildings in the central business district and surrounding residential sections of North Manchester. It developed between about 1870 and 1938, and includes representative examples of Greek Revival, Gothic Revival, Italianate, Queen Anne, and Bungalow / American Craftsman style architecture. Located in the district are the separately listed Lentz House, Noftzger-Adams House, and North Manchester Public Library. Other notable buildings include the John Lavey House (1874), Horace Winton House, Agricultural Block (1886), Moose Lodge (1886), North Manchester City Hall, Masonic Hall (1907), Zion Lutheran Church (1882), and North Manchester Post Office (1935).
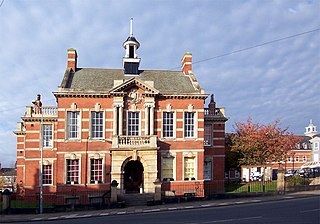
Herbert C Scaping (1866-1934) was an architect who worked in Grimsby, Lincolnshire in the Arts and Crafts and Art Nouveau styles. He was born in Rathfarnham, co Dublin before his family moved to Hull, his only known family are his two daughters Rathlea and Rathgowry. He trained with Smith and Broderick of Hull, setting up his own practice in Grimsby in 1890. He became the Lincoln Diocesan surveyor and surveyor to Lord Heneage. Architect to the Grimsby Education Committee and Board of Guardians. His office was at Court Chambers in Grimsby.

Edward Browning was an English architect working in Stamford.
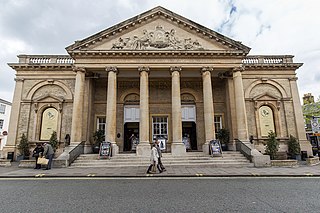
Corn exchanges are distinct buildings which were originally created as a venue for corn merchants to meet and arrange pricing with farmers for the sale of wheat, barley, and other corn crops. The word "corn" in British English denotes all cereal grains, such as wheat and barley. With the repeal of the Corn Laws in 1846, a large number of corn exchanges were built in England, particularly in the corn-growing areas of Eastern England.

Ashby-de-la-Zouch Town Hall is a municipal building in Market Street in Ashby-de-la-Zouch, Leicestershire, England. The structure, which was used as the offices of Ashby-de-la-Zouch Urban District Council, is a Grade II listed building. The market hall, which is located behind the town hall, is separately listed.
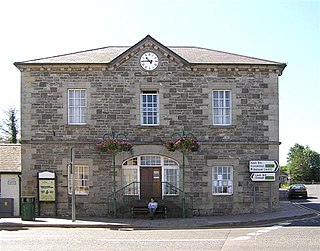
Ederney Town Hall, also styled as Ederney Townhall, is a municipal structure in Market Street, Ederney, County Fermanagh, Northern Ireland. The structure, which is used as a community events venue, is a Grade B1 listed building.

The Corn Exchange is a commercial building in the Market Place in Saffron Walden, Essex, England. The structure, which is currently used as a library, is a Grade II listed building.

The Corn Exchange is a former commercial building in Reading, Berkshire, England. The structure, which was commissioned as a corn exchange and the frontage of which is now used as an entrance to a modern shopping complex, is a Grade II listed building.

The Corn Exchange is a commercial building in the Saturday Market, Beverley, East Riding of Yorkshire, England. The structure, which was commissioned as a corn exchange and is now used as a department store, is a Grade II listed building.

The Corn Exchange is a retail building in the Market Place, St Albans, Hertfordshire, England. The structure, which is now used to accommodate a pair of shops, is a locally listed building.

The Market House is a commercial building in Church Street in Camborne, Cornwall, England. The structure, which is currently used as a hotel and public house, is a Grade II listed building.

The Corn Exchange is a commercial building in Withersfield Road in Haverhill, Suffolk, England. The structure, which is currently vacant and deteriorating, is a Grade II listed building.
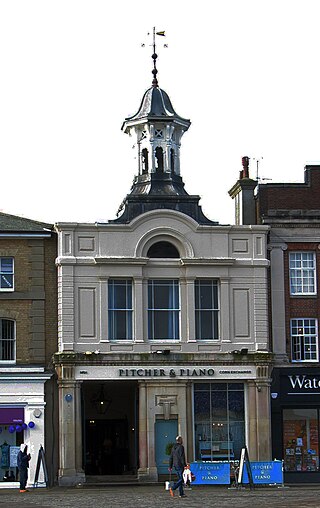
The Corn Exchange is a commercial building in the Market Place in Hitchin, Hertfordshire, England. The structure, which is currently used as a bar and restaurant, is a Grade II listed building.

The Corn Exchange is a commercial building in Conduit Street, Lichfield, Staffordshire, England. The structure, which is used as a series of shops on the ground floor and as a restaurant on the first floor, is a Grade II listed building.






















