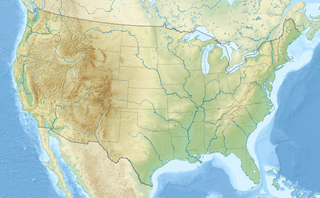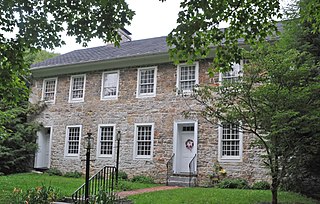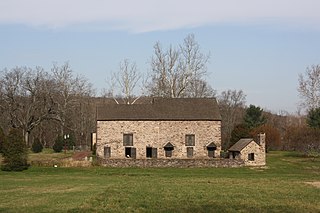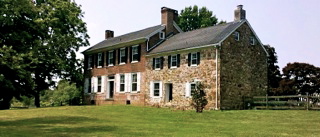
Oxon Cove Park and Oxon Cove Farm is a national historic district that includes a living farm museum operated by the National Park Service, and located at Oxon Hill, Prince George's County, Maryland. It is part of National Capital Parks-East. It was listed on the National Register of Historic Places in 2003.

The Heartsfield–Perry Farm is a historic home and farm located at Rolesville, Wake County, North Carolina, a satellite town of the state capital Raleigh. The original one-room house was built in the 1790s, with a Greek Revival style update made about 1840. It is a two-story house with two-story rear ell and one-story rear shed addition. It features a double-tier Greek-Revival-style—porch and low hipped roof. The interior of the house retains some Federal style design elements. Also on the property are the contributing detached kitchen, smokehouse / woodshed, privy, doctor's office, mule barn, pack house, horse barn, feed barn, two tobacco barns, the family cemetery, and the agricultural landscape.

Belcher Family Homestead and Farm is a historic home and farm complex located at Berkshire in Tioga County, New York. The farmhouse is a two-story, five-bay frame house built about 1850 in a vernacular Gothic Revival style with a porch with Carpenter Gothic details. A second house, a 1+1⁄2-story, five-bay frame structure, was built about 1815 in a vernacular Federal style. Also on the property is a mid-19th-century barn, a late 19th-century dairy barn with silo, and a small shed.

Blewer Farm is a historic home and farm complex located at Newark Valley in Tioga County, New York. The 2+1⁄2-story, cross-gabled frame house was constructed between 1885 and 1900 in the Queen Anne style. Also on the property are a tenant house, workshop, dairy barn, livestock shed, former privy, two silos, and two modern sheds. Most of the buildings were built between the late 19th or mid-20th century. The main house is currently in disrepair.

John Settle Farm is a historic home and farm complex located at Newark Valley in Tioga County, New York. The house was built about 1840 in the Federal style. It consists of three principal sections: a 2-story front-gabled wing, a 1+1⁄2-story side gable, and a long 1-story rear addition. Also on the property are a dairy barn, horse barn, chicken house, pig house, granary, shed, and silo. The dairy barn is currently in disrepair but all other buildings appear well maintained.

Bennett Hill Farm is a historic home and farm complex located at New Scotland in Albany County, New York. The original section of the main house was built in 1821 and is a three-by-two-bay, 2+1⁄2-story dwelling. In the 1830s, a large Greek Revival style 2+1⁄2-story, three- by two-bay addition was completed. Contributing farm buildings include the main barn (1797), animal barn, wagon shed, fruit barn, smoke house, and tenant house.

Ferguson Farm Complex is a historic home and farm complex located at Duanesburg in Schenectady County, in the U.S. state of New York. The house was built about 1848 and is a 2-story, three-bay clapboard-sided frame building in a vernacular Greek Revival style. It has a 2-story, three-bay wing and a 1½-story, two-bay wing. It features a gable roof with cornice returns, a wide frieze, and corner pilasters. Also on the property are two contributing barns, a garage, shed, and silo.

Jacob Isett House and Store, also known as Arch Spring Farm, is a historic home and store building located at Arch Spring, Blair County, Pennsylvania. The property includes the Jacob Isett House (1805), store (1799), and summer kitchen; five wood frame outbuildings ; and various archaeological remains. The house is a 2 1/2-story, seven bay, limestone dwelling in a vernacular Georgian style. Connected to the house is the one-story summer kitchen. The store is a two-story limestone building. The wood frame outbuildings are a wood shed, weigh shed, stable, barn, and implement shed. The archaeological site includes the remains of an integrated mill village.

High Hill Farm, also known as Connemara Farm, is a historic farm complex located at Concordville, Delaware County, Pennsylvania. The complex includes the great double barn and farmhouse, both dated principally to the early 20th century; a carriage house and stable, dated to the 1880s; a creamery, and various sheds. The great double barn is a "T"-shaped, bank barn wood building. It features a pair of great sliding doors on the uphill side. The farmhouse is a 2 1/2-story, modified center hall Georgian style house. It features a broad shed roof dormer.

Levan Farm, also known as the Issac Levan Tract and Jacob Levan Farm, is a historic house and farm complex located in Exeter Township, Berks County, Pennsylvania. The house was built in 1837, and is a two-story, five bay by two bay, stone dwelling in the Georgian style. It is built of fieldstone with light colored and red sandstone quoins. It has a later 1 1/2-story rear addition. Also on the property are a stone and wood frame bank barn, spring house, lime kilns, granary, corn crib, and wagon shed. The Levan Farm was established by Isaac Levan about 1730 on a land grant from William Penn.

Joel Dreibelbis Farm is a historic farm complex and national historic district located in Richmond Township, Berks County, Pennsylvania. It has 13 contributing buildings, 1 contributing site, and 2 contributing structures. They include a 2 1/2-story, brick vernacular Federal-style farmhouse (1868); 1 1/2-story, summer kitchen ; 1 1/2-story, stone and frame combination smokehouse / wash house / storage cellar (1882); stone ice house ; frame Pennsylvania bank barn on a stone foundation (1908); wagon shed / corn crib; and farm related outbuildings. The property also includes an abandoned limestone quarry and abandoned railroad bed and bridge.

Reiff Farm is a historic home and farm complex located in Oley Township, Berks County, Pennsylvania. The main farmhouse is a 2+1⁄2-story, five-bay by two-bay, Georgian-style dwelling built of fieldstone. The property includes a 2+1⁄2-story, log house built between 1742 and 1800, but possibly as early as 1709, along with a variety of outbuildings. Outbuildings include an implement shed and workshop, pig barn, combination spring house and smokehouse, summer kitchen and bake oven, ice house, and combination butcher shop and blacksmith shop (1742). Six of the outbuildings have red clay tile roofs.

Isaiah Paxson Farm, also known as Burgess Lea, is a historic farm complex located in Solebury Township, Bucks County, Pennsylvania. The complex consists of a house, double barn, carriage house, springhouse, shed, smoke house, and small barnyard building. All of the buildings are constructed of stone. The house was built in 1785, and has a 2+1⁄2-story, three-bay, gable-roofed main section with a 2+1⁄2-story kitchen section and one-story shed addition. It is in the Georgian style.

Penn's Park General Store Complex, also known as the Gaines Property, is a historic commercial complex located at Penn's Park, Wrightstown Township, Bucks County, Pennsylvania. It is south of the Penns Park Historic District. The complex consists of three primary buildings: a farmhouse, store building, and frame bank barn, along with six outbuildings. The farmhouse was built in 1810, and is a 2 1/2-story, six bay, fieldstone rectangular building in the Georgian style. The store building was built in 1836, and is a three-story, three bay by three bay, fieldstone building. The outbuildings consist of a storage shed, wagon building, chicken house, livestock barn, wood shed, and outhouse. The store housed a post office until 1971.

Poplar Hall is a historic home and farm located near Newark, New Castle County, Delaware. The property includes six contributing buildings. They are an 18th-century brick dwelling with its stone wing and five associated outbuildings. The house is a 2+1⁄2-story, gable-roofed, brick structure with a 2+1⁄2-story, cobblestone, gable-roofed wing. It was substantially remodeled in the mid-19th century in the Greek Revival style. Also on the property are a contributing 2+1⁄2-story crib barn, frame smokehouse, frame dairy, implement shed, and cow barn.

Gov. Benjamin T. Biggs Farm is a historic home and farm located near Middletown, New Castle County, Delaware.

Dupree–Moore Farm, also known as the Thomas Dupree House, is a historic home and tobacco farm located near Falkland, Pitt County, North Carolina. The house was built between about 1800 and 1825, as a 1 1/2-story, three bay, frame dwelling. It was enlarged to two stories and rear additions added and remodeled in the Greek Revival style about 1848. A two-story rear "T" addition was added about 1861. The house features a one-story full-width shed-roof front porch with Picturesque-style latticework. Also on the property are the contributing smokehouse, tobacco grading house, pump house/utility shed, frame equipment shelter, mule barn, tobacco packhouse, tenant house, tenant tobacco packhouse, sweet potato house, log tobacco barn, tobacco barn, and tobacco packhouse.

Coletti–Rowland–Agan Farmstead is a historic farm and national historic district located at Pittstown, Rensselaer County, New York. The farm property consists of an East Farm and a West Farm. The East Farm includes a house, shop barn, tractor shed, hen house, dairy barn, horse barn, oat barn, and tool barn The West Farm farmhouse was about 1870, and has a 2 1/2-story, Greek Revival style main block with two 1 1/2-story additions. Also on the property are the contributing shed, horse barn, garage, main barn group, milk house, oat house, and two corn cribs.

Watkins Family Farm Historic District, also known as Lakeland Farm, is a historic home and farm and national historic district located near Raymore, Cass County, Missouri. The farm includes 18 contributing buildings, three contributing sites, and 21 contributing structures dated between about 1868 and 1957. They include three residential buildings, eight barns, three machine and implement sheds, four wells, ten dams and ponds, and a number of ancillary structures such as a milk house, a pump house, an outhouse, a silo, two corn bins, two chicken coops, three cattle feeder structures, and a cattle loading ramp. The Allen-Watkins Residence was built in 1913, and is a 2+1⁄2-story, Prairie School style frame dwelling built from the Sears and Roebuck Company prefabricated kit for Sears House Plan #227, "The Castleton."

The Langford and Lydia McMichael Sutherland Farmstead is a farm located at 797 Textile Road in Pittsfield Charter Township, Michigan. It was listed on the National Register of Historic Places in 2006. It is now the Sutherland-Wilson Farm Historic Site.





















