
Stonum, also called Stoneham, is a historic house at 900 Washington Avenue in New Castle, Delaware. Its main section built about 1750, it was the country home of George Read (1733-1798), a signer of the Declaration of Independence. His advocacy enabled Delaware to become the first state ratifying the declaration. The house was declared a National Historic Landmark in 1973. It is the only building standing associated with this Founding Father.

Kirkwood is an unincorporated community in central New Castle County, Delaware, United States. It lies along Delaware Route 71, southwest of the city of Wilmington, the county seat of New Castle County. Its elevation is 69 feet (21 m). Although it is unincorporated, it has a post office, with the ZIP code of 19708.

Cedar Lawn, also known as Berry Hill and Poplar Hill, is one of several houses built near Charles Town, West Virginia for members of the Washington family. Cedar Lawn was built in 1825 for John Thornton Augustine Washington, George Washington's grand-nephew. The property was originally part of the Harewood estate belonging to Samuel Washington. The property that eventually became Cedar Lawn was left to Samuel's son, Thornton Washington, who built "Berry Hill", named for his wife's family. Berry Hill was destroyed by fire, and John Thornton Augustine built Cedar Lawn when he inherited.
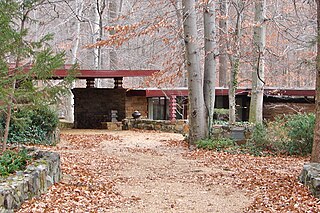
The Dudley Spencer House, also called Laurel, is a Frank Lloyd Wright designed Usonian home in Wilmington, Delaware.

There are 69 properties listed on the National Register of Historic Places in Albany, New York, United States. Six are additionally designated as National Historic Landmarks (NHLs), the most of any city in the state after New York City. Another 14 are historic districts, for which 20 of the listings are also contributing properties. Two properties, both buildings, that had been listed in the past but have since been demolished have been delisted; one building that is also no longer extant remains listed.

Maple Lawn Farm is a historic home located at Newark Valley in Tioga County, New York. The frame house was constructed in the 1880s in the Stick Style. It consists of a 2 1⁄2-story T-shaped section on the east, a 2-story rear wing, and a 1-story modern addition. Also on the property is a bank barn built in three stages with sections dating to the early or mid 19th century.
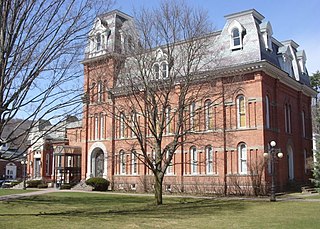
Delaware County Courthouse Square District is a national historic district located at Delhi in Delaware County, New York. The district contains 18 contributing buildings and one contributing structure. It consists of a distinctive and unspoiled grouping of 19th century governmental, commercial, and religious structures built around the village green. It includes the county courthouse and clerk's office, the sheriff's office and jail, and a bandstand. It also includes the buildings surrounding the green. The 2 1⁄2-story brick courthouse building was designed by Isaac G. Perry and features a mansard roof. Also within the district are the Presbyterian church (1831) and Bank building (1838).

Ravina is a national historic district located at Lordville, a hamlet in the Town of Hancock in Delaware County, New York. The district contains six contributing buildings, one contributing site, and two contributing structures. It encompasses a small rural estate consisting of the main house, guest bungalow, garage, caretakers' dwelling, wood shed, and distinctive landscape features. The main residence is a three-by-three-bay, 2-story wood-frame building listed in the Sears catalog of prefabricated houses as "Shadow Lawn." It and the bungalow were built in 1926–1927.
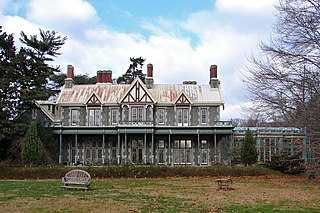
Rockwood is an English-style country estate and museum located in Wilmington, Delaware. Built between 1851-1854 by banker Joseph Shipley, Rockwood is an excellent example of Rural Gothic Revival Architecture. It was added to the National Register of Historic Places in 1976.
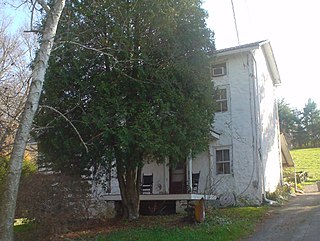
The John Cheyney Log Tenant House and Farm, also known as the Thomas Huston Farm, is a historic home and associated buildings located at Cheyney, Delaware County, Pennsylvania. The complex includes four contributing buildings, dated from c. 1760 to c. 1870: a part log, part stucco over stone vernacular residence; a stone and frame barn; a "garage" containing a forge and farm kitchen; and a stone spring house. The residence, or tenant house, consists of a 1 1/2-story log section, built about 1800, connected to a 3-story stucco over stone section, built between 1815 and 1848.

The Samuel P. Dixon Farm is a historic farm near Ashland, New Castle County, Delaware. The property includes three contributing stone buildings: a house, a spring house and a tri-level bank barn. The house is a two-story, four-bay dwelling in two sections. The older section is dated to the late 18th or early 19th century, with an addition before 1830, about the time the barn was built.

Newport Masonic Hall is historic building located at Newport, New Castle County, Delaware. Listed on the National Register of Historic Places as Armstrong Lodge No. 26, A. F. & A. M., it was built in 1913, and consists of a two-story, five bay, rectangular brick main block with a long, one-story rectangular rear wing to form a 'T'-plan. A large, arch-roofed brick addition was built in 1958. The building is in a restrained Colonial Revival style. The main block has a gable roof. It was designed with two commercial spaces on the ground floor, and a lodge room and auditorium on the second.

Retirement Farm, also known as the James M. Vandergrift Farm, is a historic home and farm located near Odessa, New Castle County, Delaware. It was built in the late-19th century, and is a 2 1/2-story, five-bay frame, gable roofed farmhouse with a two-story rear ell. Also on the property are a small barn, granary, and barn. The small barn is the last known example of its kind surviving in St. Georges Hundred.

Gov. Benjamin T. Biggs Farm is a historic home and farm located near Middletown, New Castle County, Delaware.

Philips-Thompson Buildings was a set of two historic commercial buildings located at Wilmington, New Castle County, Delaware. They were built about 1884, and were two three-story, red brick buildings. They had a row of square decorative terra cotta tiles divides the second and third stories. They featured a corbelled brick cornice and sunburst decorations capping the central bays. The buildings housed a wholesale farm supply company, wholesale grocers and produce shops. The buildings have been demolished.

The Burton–Blackstone–Carey Store is a historic commercial building at 103 State Street in Millsboro, Delaware. It is a 2 1⁄2-story wood-frame structure with vernacular Greek Revival styling. Built c. 1840, it is Millsboro's oldest surviving commercial building. Originally located at the corner of Main and State Streets, it was moved a short distance down State Street in 1918 to make way for the construction of the Delaware Trust building. The Burton–Blackstone–Carey Store has retained much original fabric, including original siding material, most of which is now preserved under more recent metal siding.
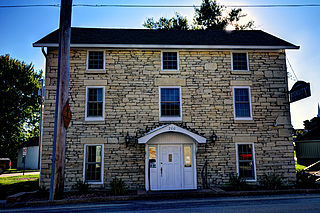
Harris Wagon and Carriage Shop is a historic industrial/commercial building located in La Motte, Iowa, United States. It is one of over 217 limestone structures in Jackson County from the mid-19th century, of which 20 are commercial/industrial buildings. The three-story structure was built in 1871, possibly for Levi Hutchins. It is also possible it was built for the Will and F.R. Harris Wagon & Carriage Shop, which was located here. There was some difficulty identifying the original owner. Over the years the building has also housed a harness shop, a hardware store, and a feed and farm supply store, before becoming a bank in 1982. The stone blocks that were used in the construction of this rectangular structure vary somewhat in shape and size, and they were laid in courses. The window sills and lintels are dressed stone. It features a symmetrical, three bay facade. The building was listed on the National Register of Historic Places in 1992.

Delaware Flats is a historic apartment building located at Indianapolis, Indiana. It was built in 1887, and is a three-story, ten bay wide, Classical Revival style painted brick and limestone building. The first floor has commercial storefronts with cast iron framing. The upper stories feature two-story blank arches with Corinthian order pilasters.

Majestic Building, also known as the Indiana Farm Bureau Co-op Building, is a historic commercial building located at Indianapolis, Indiana. It was built in 1895–1896, and is a large ten-story, "U"-shaped, brick and limestone building. It features semi-circular and voussoir arched openings.

The Sandwich–Marseilles Manufacturing Building, also known as the Dwarfies/Breeders Supply Building, is a historic building located in Council Bluffs, Iowa, United States. This building was built by the Sandwich Manufacturing Company and the Marseilles Manufacturing Company in what is known as the Implement District, an industrial area south of the central business district that was home to farm implement manufacturers. The two-story section on the north side was completed in 1883, and the single-story addition on the south side was completed sometime between 1889 and 1891. Marseilles then occupied the addition while Sandwich remained in the original building. There was a shift from agricultural implements to food processing as the area's business interests began to diversify. Dwarfies Corporation, a cereal manufacturer, took over the building in 1929. It is the only remaining building left in the city to illustrate this shift. The building was damaged in a fire in 1947. Dwarfies rebuilt this building and then built a new factory in 1949 along U.S. Route 6. Breeders Supply Company, an international mail order business for breeding supplies, moved into this building the following year. They used it as a warehouse for ten years. The building was listed on the National Register of Historic Places in 2014.
























