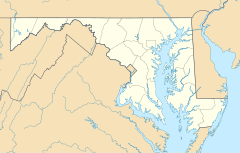
Osborne House is a former royal residence in East Cowes, Isle of Wight, United Kingdom. The house was built between 1845 and 1851 for Queen Victoria and Prince Albert as a summer home and rural retreat. Albert designed the house in the style of an Italian Renaissance palazzo. The builder was Thomas Cubitt, the London architect and builder whose company built the main facade of Buckingham Palace for the royal couple in 1847. An earlier smaller house on the Osborne site was demolished to make way for the new and far larger house, though the original entrance portico survives as the main gateway to the walled garden.

The Avery Coonley House, also known as the Coonley House or Coonley Estate was designed by architect Frank Lloyd Wright. Constructed 1908–12, this is a residential estate of several buildings built on the banks of the Des Plaines River in Riverside, Illinois, a suburb of Chicago. It is itself a National Historic Landmark and is included in another National Historic Landmark, the Riverside Historic District.

Kew Palace is a British royal palace within the grounds of Kew Gardens on the banks of the River Thames. Originally a large complex, few elements of it survive. Dating to 1631 but built atop the undercroft of an earlier building, the main survivor is known as the Dutch House. Its royal occupation lasted from around 1728 until 1818, with a final short-lived occupation in 1844. The Dutch House is Grade I listed, and open to visitors. It is cared for by an independent charity, Historic Royal Palaces, which receives no funding from the government or the Crown. Alongside the Dutch House is a part of its 18th-century service wing, whilst nearby are a former housekeeper's cottage, brewhouse and kitchen block – most of these buildings are private, though the kitchens are open to the public. These kitchens, the Great Pagoda and Queen Charlotte's Cottage are also run by Historic Royal Palaces.
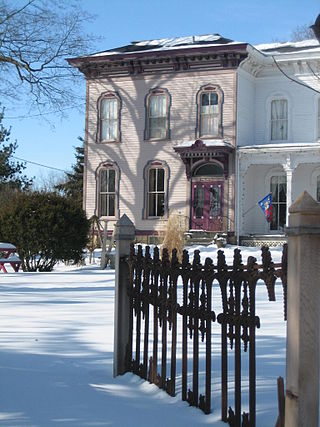
The houses in the Sycamore Historic District, in Sycamore, Illinois, United States, cross a variety of architectural styles and span from the 1830s to the early 20th century. There are 187 contributing properties within the historic district, 75% of the districts buildings. Many of the homes are associated with early Sycamore residents, usually prominent business leaders or politicians. Houses within the district are known by, either their street address or by a name associated with a prominent owner or builder. For most of the houses, the latter is true.

Marietta is a historic house and former tobacco plantation located in Glenn Dale, Prince George's County, Maryland. On the National Register of Historic Places and the National Underground Railroad Network to Freedom, Marietta House Museum includes a federal era house, a cemetery, the original root cellar, and harness room, as well as Judge Gabriel Duvall's original law office building. The historic site sits on 25 acres of Marietta's original 690 acres. Today, visitors can walk the grounds and tour the plantation buildings and sites where free and enslaved people lived and labored.
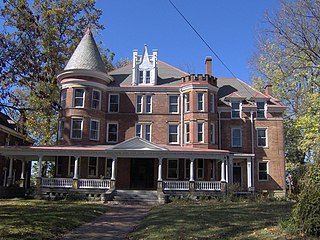
The Julia-Ann Square Historic District, is a national historic district located at Parkersburg, Wood County, West Virginia. It is to the west of the Avery Street Historic District. It encompasses all houses on Ann and Juliana Streets from Riverview Cemetery to 9th Street. There are 116 contributing buildings and one contributing site. The majority of the houses were constructed between 1875 and 1915.

The Frank B. Kellogg House is a historic house at 633 Fairmount Avenue in Saint Paul, Minnesota, United States. It is listed as a National Historic Landmark for its association with Nobel Peace Prize-winner Frank B. Kellogg, co-author of the Kellogg–Briand Pact. Kellogg Boulevard in downtown Saint Paul is also named for him. The house was designated a National Historic Landmark in 1976. It is also a contributing property to the Historic Hill District.

The North University Park Historic District is a historic district in the North University Park neighborhood of Los Angeles, California. The district is bounded by West Adams Boulevard on the north, Magnolia Avenue on the west, Hoover Street on the east, and 28th Street on the south. The district contains numerous well-preserved Victorian houses dating back as far as 1880. In 2004, the district was added to the National Register of Historic Places.
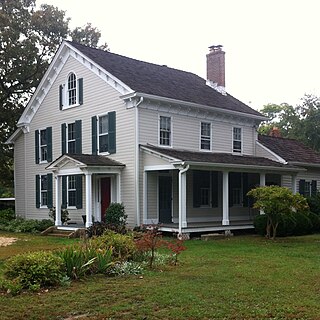
The old St. Mary's Rectory is a gable-front 21⁄2-story frame dwelling of three by three bays, built in 1849 and enlarged to twice its size in 1856, and located in Aquasco, Prince George's County, Maryland. The structure is significant for its architecture and for its association with the history of St. Paul's Parish and the community of Aquasco. The rectory is an excellent example of a vernacular building with Greek Revival and Italianate stylistic elements. The floor plan exemplifies a style typical of the dwellings of successful landowners and merchants of the mid-19th century in Prince George's County. Original Greek Revival style elements include the front gable entrance facade, crown molded returned cornice, porch detail, interior stair detail, door and window surrounds, and the parlor mantel. Italianate elements include the heavy bracketing of the exterior cornice and the tripartite window in the north gable end.
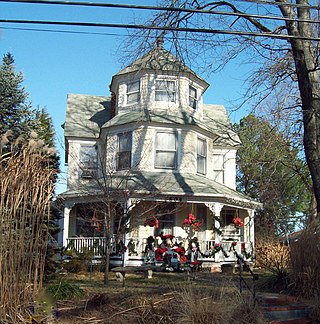
The O'Dea House, is a historic home located in Berwyn Heights, Prince George's County, Maryland, United States. The house was built in 1888 from a pattern book design and is a 2+1⁄2-story frame Queen Anne-style dwelling. Most notable of its features is the three-story octagonal tower and varied ornamental surface coverings.

The William W. Early House is a Queen Anne-style house located at Brandywine in Prince George's County, Maryland, United States, and is privately owned. It was constructed in 1907. According to a 1989 Historic American Buildings Survey report on the house, "The William W. Early House is probably the best example of turn-of-the-century Queen Anne-style domestic architecture in the county."
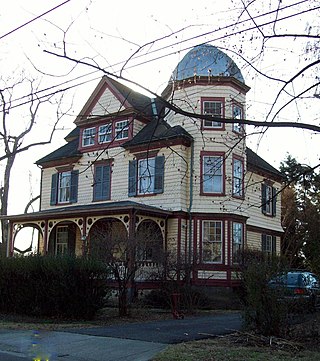
The Harry Smith House is a Queen Anne-style frame dwelling, built in 1890. It stands on one of the original streets platted in the 1889 railroad suburb subdivision of Riverdale Park, Prince George's County, Maryland located northeast of Washington, D.C. The home is representative of the transition in domestic architecture between the Queen Anne style of the 1880s and the popular plan of the turn of the 20th century. Its owners were a middle class, government worker family, the Smiths, who owned it from the time when the developer sold it until the middle of the 20th century.

There are nine historic districts in Meridian, Mississippi. Each of these districts is listed on the National Register of Historic Places. One district, Meridian Downtown Historic District, is a combination of two older districts, Meridian Urban Center Historic District and Union Station Historic District. Many architectural styles are present in the districts, most from the late 19th century and early 20th century, including Queen Anne, Colonial Revival, Italianate, Art Deco, Late Victorian, and Bungalow.

Pitman Grove is a 20-acre (8.1 ha) historic district located in the borough of Pitman in Gloucester County, New Jersey. It was added to the National Register of Historic Places on August 19, 1977, for its significance in architecture, religion, and community planning. The district includes 349 contributing buildings.

The Jonesborough Historic District is a historic district in Jonesborough, Tennessee, that was listed on the National Register of Historic Places as Jonesboro Historic District in 1969.
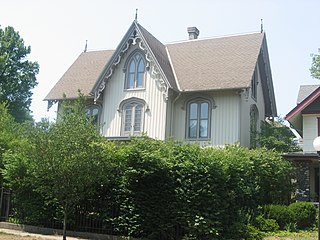
The Horatio Chapin House, or simply, the Chapin House, is a historic home located at South Bend, St. Joseph County, Indiana. It was built between 1855 and 1857 by Horatio Chapin, one of the early settlers of South Bend and the first president of the board of town trustees. The house consists of a 2+1⁄2-story, cross-plan, Gothic Revival style frame dwelling, a rare example of its kind in the region. It's considered an outstanding example of Gothic Revival architecture influenced by architect Andrew Jackson Downing. It is sheathed in board and batten siding and features lancet windows and a steeply pitched cross-gable roof with an elaborately carved bargeboard. The Chapin House is widely recognized as one of the most significant homes in the state of Indiana, and in 1980 it was listed on the National Register of Historic Places.

The East Chicago Street Historic District is a mixed residential and commercial historic district located in Coldwater, Michigan. The original portion of the district, running along Chicago Street from Wright Street to Division Street, was listed on the National Register of Historic Places in 1975. Two boundary increases were added in 1990, one running roughly along Pearl Street between Hudson and Lincoln Streets, and the other roughly along Church Street from Jefferson to Daugherty Streets, along with the block of Park Place north of Church and the block of Hull Street west of Park Place.
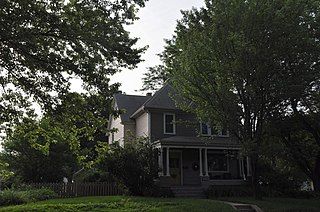
The Gunderson House is a historic residence located at 24 South Harvard Street in Vermillion, South Dakota. It was listed on the National Register of Historic Places in 2001, due to being a notable example of Queen Anne architecture in Clay County.

Cathedral Historic District, originally the Sioux Falls Historic District, is located in Sioux Falls, South Dakota. Named for its centerpiece and key contributing property, the Cathedral of Saint Joseph, the district covers the neighbourhood historically known as Nob Hill, where multiple prominent pioneers, politicians, and businessmen settled in the late 19th and early 20th centuries. These homes primarily reflect Queen Anne and Mediterranean Revival architectural styles. In 1974, the neighborhood was listed as a historic district on the National Register of Historic Places (NRHP); at the time of this listing, there were 223 buildings, not all contributing, within the district's boundaries. The district was enlarged in 2023.

The Ballard-Howe House is a historic residence located in the neighborhood of Queen Anne in Seattle, Washington. The house was listed on the National Register of Historic Places on March 26, 1979. It was one of the first Colonial Revival-style homes built in the Seattle area that remains today.

