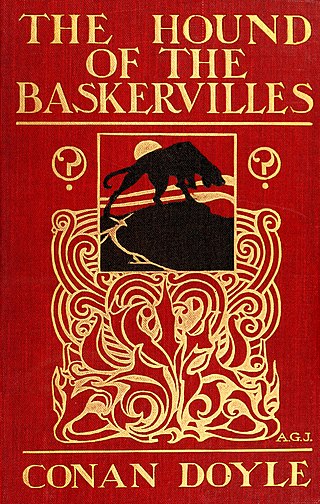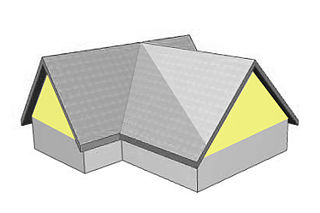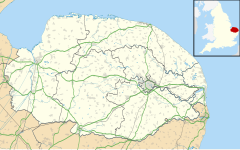
The Hound of the Baskervilles is the third of the four crime novels by British writer Arthur Conan Doyle featuring the detective Sherlock Holmes. Originally serialised in The Strand Magazine from August 1901 to April 1902, it is set largely in Dartmoor, Devon, in England's West Country and follows Holmes and Watson investigating the legend of a fearsome, diabolical hound of supernatural origin. This was the first appearance of Holmes since his apparent death in "The Final Problem", and the success of The Hound of the Baskervilles led to the character's eventual revival.

Cromer is a coastal town and civil parish on the north coast of the English county of Norfolk. It is 23 miles north of Norwich, 116 miles north-northeast of London and four miles east of Sheringham on the North Sea coastline. The local government authorities are North Norfolk District Council, whose headquarters is on Holt Road in the town, and Norfolk County Council, based in Norwich. The civil parish has an area of 4.66 km2 and at the 2011 census had a population of 7,683.

A gable is the generally triangular portion of a wall between the edges of intersecting roof pitches. The shape of the gable and how it is detailed depends on the structural system used, which reflects climate, material availability, and aesthetic concerns. The term gable wall or gable end more commonly refers to the entire wall, including the gable and the wall below it. Some types of roof do not have a gable. One common type of roof with gables, the 'gable roof', is named after its prominent gables.

Beeston Regis is a village and civil parish in the North Norfolk district of Norfolk, England. It is about a mile (2 km) east of Sheringham, Norfolk and near the coast. The village is 2 miles (3 km) west of Cromer and 16 miles (26 km) north of the city of Norwich. According to the 2011 census, it had a population of 1,062. There is a frequent bus service between Sheringham and Norwich, as well as being served by the Coasthopper along the coast road A149, and a rail service from the nearby stations of Sheringham to the west and West Runton to the east, where the Bittern Line runs a frequent service between Norwich, Cromer and Sheringham. The nearest airport is Norwich International Airport.

The Hound of the Baskervilles is a 1959 British gothic mystery film directed by Terence Fisher and produced by Hammer Film Productions. It is based on the 1902 novel of the same title by Sir Arthur Conan Doyle. It stars Peter Cushing as Sherlock Holmes, Sir Christopher Lee as Sir Henry Baskerville and André Morell as Doctor Watson. It is the first film adaptation of the novel to be filmed in colour.

Helhoughton is a village and civil parish in Norfolk, England. It is 4.2 miles (6.8 km) west-south-west of the town of Fakenham, 29.3 miles (47.2 km) west-northwest of Norwich and 112 miles (180 km) north-northeast of London. The nearest railway station is at Sheringham for the Bittern Line which runs between Sheringham, Cromer and Norwich. The nearest airport is Norwich International Airport. The parish had, in the 2001 census, a population of 197, rising to 346 at the 2011 Census. For the purposes of local government, the parish falls within the district of North Norfolk.

English Gothic is an architectural style that flourished from the late 12th until the mid-17th century. The style was most prominently used in the construction of cathedrals and churches. Gothic architecture's defining features are pointed arches, rib vaults, buttresses, and extensive use of stained glass. Combined, these features allowed the creation of buildings of unprecedented height and grandeur, filled with light from large stained glass windows. Important examples include Westminster Abbey, Canterbury Cathedral and Salisbury Cathedral. The Gothic style endured in England much longer than in Continental Europe.

Hunworth is a village and former civil parish, now in the parish of Stody, in the North Norfolk district, in the county of Norfolk, England. The village is 11.5 miles (18.5 km) east-north-east of the town of Fakenham, 12.6 miles (20.3 km) west-south-west of Cromer and 125 miles (201 km) north-north-east of London. The nearest town is Holt which lies 3.4 miles (5.5 km) north of the village. The nearest railway station is at Sheringham for the Bittern Line which runs between Sheringham, Cromer and Norwich. The nearest airport is Norwich International Airport. The village is situated on the road between Holt and Briston. In 1931 the parish had a population of 173.

Bratton Court in the hamlet of Bratton within the parish of Minehead Without, Somerset, England was built as a manor house, with a 14th-century open hall and 15th-century solar hall. It is within the Exmoor National Park and has been designated as a Grade I listed building. It was enlarged in the 17th century and extensively altered in the late 19th and early 20th centuries. It is now a farmhouse divided into 2 dwellings. The gatehouse and the barn at the west end of the courtyard date from the fifteenth century and are also listed as Grade I buildings.
Hen Llys is a house in Manafon, Powys, Wales. It is a Grade II listed building. In his biography of John Douglas, Edward Hubbard attributes its design to this Chester architect. In its listing, Cadw makes a firm attribution to Douglas as architect.

Hangleton Manor Inn, the adjoining Old Manor House and associated buildings form a bar and restaurant complex in Hangleton, an ancient village which is part of the English city of Brighton and Hove. The manor house is the oldest secular building in the Hove part of the city; some 15th-century features remain, and there has been little change since the High Sheriff of Sussex rebuilt it in the mid-16th century. Local folklore asserts that a 17th-century dovecote in the grounds has been haunted since a monk placed a curse on it. The buildings that comprise the inn were acquired by Hangleton Manor Ltd in 1968, and converted to an inn under the Whitbread banner. The brewery company Hall & Woodhouse have owned and operated it since 2005. English Heritage has listed the complex at Grade II* for its architectural and historical importance, and the dovecote is listed separately at Grade II.

Undershaw is a former residence of the author Sir Arthur Conan Doyle, the creator of Sherlock Holmes. The house was built for Doyle at his order to accommodate his wife's health requirements, and is where he lived with his family from 1897 to 1907. Undershaw is where Doyle wrote many of his works, including The Hound of the Baskervilles.
Thomas Lainson, FRIBA was a British architect. He is best known for his work in the East Sussex coastal towns of Brighton and Hove, where several of his eclectic range of residential, commercial and religious buildings have been awarded listed status by English Heritage. Working alone or in partnership with two sons as Lainson & Sons, he designed buildings in a wide range of styles, from Neo-Byzantine to High Victorian Gothic; his work is described as having a "solid style, typical of the time".

Banner Cross Hall is an English country house situated on Ecclesall Road South in the Banner Cross area of Sheffield, England. The hall is a Grade II listed building which is now the main headquarters of Henry Boot PLC, the Sheffield-based property and construction company.

Augustus Frederic Scott (1854–1936) was a Norwich-based architect and Primitive Methodist. His work included both civic and ecclesiastical buildings, in addition to several large hotels and many private commissions.

Barningham Hall is a privately owned Grade I listed country house and estate, half a mile north-west of the village of Matlaske in the English County of Norfolk, United Kingdom. The house was built for Sir Edward Paston in 1612, although the house seen today is the result of renovations, alterations and an enlargement project carried out under the supervision and design of Humphry Repton and his architect son John Adey Repton in 1805.

St. Mary's Church, Presbytery and Convent are in Back Lane, Little Crosby, Sefton, Merseyside, England. The church is an active Roman Catholic parish church in the diocese of Liverpool which was built in 1845–47. The presbytery and convent were both built in the 18th century, and altered in the 19th century. The convent originated as a chapel, and has since been converted into a private dwelling. Both the church and the former convent with its attached presbytery are recorded in the National Heritage List for England as designated Grade II listed buildings.

Trinity Church, Sutton is a Grade II listed United Reformed and Methodist church in the centre of Sutton, London. It was built in 1907 in the Gothic style with Kentish ragstone with Bath stone dressings. It was designed by architects Gordon and Gunton.

Edward Browning was an English architect working in Stamford.

The Old Town Hall is a former events venue in Prince of Wales Road, Cromer, Norfolk, England. The structure, which is currently used for retail purposes, is a grade II listed building.



















