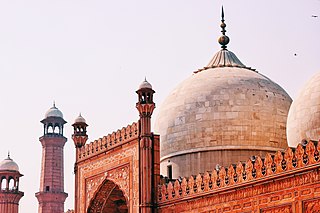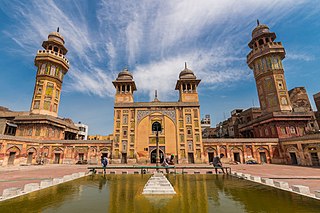
The Lahore Fort is a citadel in the city of Lahore in Punjab, Pakistan. The fortress is located at the northern end of the Walled City of Lahore and spreads over an area greater than 20 hectares. It contains 21 notable monuments, some of which date to the era of Emperor Akbar. The Lahore Fort is notable for having been almost entirely rebuilt in the 17th century, when the Mughal Empire was at the height of its splendor and opulence.

The Architecture of Lahore reflects the history of Lahore and is remarkable for its variety and uniqueness. There are buildings left from the centuries of rule of the Mughal Empire, the Sikh Empire, as well as from the era of the British Raj, whose style is a mixture of Victorian and Islamic architecture often referred to as Indo-Saracenic. In addition, there are newer buildings which are very modern in their design. Unlike the emphasis on functional architecture in the west, much of Lahore's architecture has always been about making a statement as much as anything else.

The Wazir Khan Mosque is a 17th-century Mughal masjid located in the city of Lahore, Punjab, Pakistan. The mosque was commissioned during the reign of the Mughal Emperor Shah Jahan as a part of an ensemble of buildings that also included the nearby Shahi Hammam baths. Construction of Wazir Khan Mosque began in 1634 C.E., and was completed in 1641. It is on the UNESCO World Heritage Tentative List.

Humayun's tomb is the tomb of Mughal emperor, Mirza Nasir al-Din Muhammad commonly known as Humayun situated in Delhi, India. The tomb was commissioned by Humayun's first wife and chief consort, Empress Bega Begum under her patronage in 1558, and designed by Mirak Mirza Ghiyas and his son, Sayyid Muhammad, Persian architects chosen by her. It was the first garden-tomb on the Indian subcontinent, and is located in Nizamuddin East, Delhi, close to the Dina-panah Citadel, also known as Purana Qila, that Humayun found in 1538. It was also the first structure to use red sandstone at such a scale. The tomb was declared a UNESCO World Heritage Site in 1993, and since then has undergone extensive restoration work, which is complete. Besides the main tomb enclosure of Humayun, several smaller monuments dot the pathway leading up to it, from the main entrance in the West, including one that even pre-dates the main tomb itself, by twenty years; it is the tomb complex of Isa Khan Niazi, an Afghan noble in Sher Shah Suri's court of the Suri dynasty, who fought against the Mughals, constructed in 1547 CE.

Mughal architecture is the type of Indo-Islamic architecture developed by the Mughals in the 16th, 17th and 18th centuries throughout the ever-changing extent of their empire in the Indian subcontinent. It developed from the architectural styles of earlier Muslim dynasties in India and from Iranian and Central Asian architectural traditions, particularly Timurid architecture. It also further incorporated and syncretized influences from wider Indian architecture, especially during the reign of Akbar. Mughal buildings have a uniform pattern of structure and character, including large bulbous domes, slender minarets at the corners, massive halls, large vaulted gateways, and delicate ornamentation; examples of the style can be found in modern-day Afghanistan, Bangladesh, India and Pakistan.

Tomb of I'timād-ud-Daulah is a Mughal mausoleum in the city of Agra in the Indian state of Uttar Pradesh. Often described as a "jewel box", sometimes called the "Bachcha Taj" or the "Baby Taj", the tomb of I'timād-ud-Daulah is often regarded as a draft of the Taj Mahal.

Dai Anga Mosque is a mosque situated to southeast of the Lahore Railway Station, in the city of Lahore in Pakistan's Punjab province. The mosque is said to have been built in 1635 in honour of the wetnurse of the Mughal Emperor Shah Jahan, Dai Anga.

The Bibi Ka Maqbara is a tomb located in the city of Aurangabad in the Indian state of Maharashtra. It was commissioned in 1660 by the Mughal emperor Aurangzeb's son prince Azam Shah in the memory of his loving mother Dilras Banu Begum. It bears a striking resemblance to the Taj Mahal, the mausoleum of Aurangzeb's mother, Mumtaz Mahal and that is why it is also called the Taj of the Deccan. Aurangzeb was not much interested in architecture though he had commissioned the small, but elegant, Moti Masjid at Delhi. Bibi Ka Maqbara is the second largest structure that Aurangzeb has built, the largest being the Badshahi Mosque.

Chauburji is a Mughal era monument in the city of Lahore, capital of the Pakistani province of Punjab. The monument was built in 1646 C.E. during the reign of the emperor Shah Jahan. It previously acted as a gateway to a large garden.

The Tomb of Jahangir is a 17th-century mausoleum built for the Mughal Emperor Jahangir. The mausoleum dates from 1637, and is located in Shahdara Bagh near city of Lahore, Pakistan, along the banks of the Ravi River. The site is famous for its interiors that are extensively embellished with frescoes and marble, and its exterior that is richly decorated with pietra dura. The tomb, along with the adjacent Akbari Sarai and the Tomb of Asif Khan, are part of an ensemble currently on the tentative list for UNESCO World Heritage status.

Akbar's tomb is the mausoleum of the third and greatest Mughal emperor Akbar. The tomb was built in 1605–1613 by his son, Jahangir and is situated on 119 acres of grounds in Sikandra, a suburb of Agra, Uttar Pradesh, India. The buildings are constructed mainly from a deep red sandstone, enriched with features in white marble.
Pakistani architecture is intertwined with the architecture of the broader Indian subcontinent. The major architectural styles popular in the past were Temple, Indo-Islamic, Mughal and Indo-Saracenic architecture, all of which have many regional varieties. With the beginning of the Indus civilization around the middle of the 3rd millennium BC, for the first time in the area which encompasses today's Pakistan an advanced urban culture developed with large structural facilities, some of which survive to this day. This was followed by the Gandhara style of Buddhist architecture that borrowed elements from Ancient Greece. These remnants are visible in the Gandhara capital of Taxila.

The Naulakha Pavilion is a white marble personal chamber with a curvilinear roof, located beside the Sheesh Mahal courtyard, in the northern section of the Lahore Fort in Lahore, Pakistan. The monument is one of the 21 monuments situated within the Lahore Fort, with its western façade providing a panoramic view of the ancient city of Lahore.

The Tomb of Asif Khan is a 17th-century mausoleum located in Shahdara Bagh, in the city of Lahore, Punjab. It was built for the Mughal statesman Mirza Abul Hassan Jah, who was titled Asif Khan. Asif Khan was brother of Nur Jahan, and brother-in-law to the Mughal Emperor Jahangir. Asif Khan's tomb is located adjacent to the Tomb of Jahangir, and near the Tomb of Nur Jahan. Asif Khan's tomb was built in a Central Asian architectural style, and stands in the centre of a Persian-style Charbagh garden.

The Tomb of Nadira Begum is a Mughal era tomb in the city of Lahore, Pakistan, which houses the tomb of Mughal princess Nadira Banu Begum, wife of Prince Dara Shikoh.

The Tomb of Ali Mardan Khan is a Mughal era tomb in the city of Lahore, Pakistan that was built in the 1630s.

The Kabuli Bagh Mosque is a mosque in Panipat, Haryana, India which was built in 1527 by the emperor Babur to mark his victory over Sultan Ibrahim Lodhi at the first Battle of Panipat in 1526. The mosque is named after Kabuli Begum, Babur's wife.

The Tomb of Dai Anga, also known as the Gulabi Bagh, is a 17th-century Mughal tomb complex located in the Mughal-era suburb of Begampura, outside the Walled City of Lahore, Pakistan.

Born as Zeb-un-Nisa, Dai Anga, was the wet-nurse of the Mughal Emperor, Shah Jahan. Her family was closely associated with the Mughal empire. Her husband Murad Khan served in the court of Emperor Jahangir as Magistrate of Bikaner, and her son Muhammad Rashid Khan, was the best archers in the kingdom, and died fighting in the service of Shah Jahan's eldest son Dara Shikoh.























