
Shaki is a city in northwestern Azerbaijan, surrounded by the district of the same name. It is located in the southern part of the Greater Caucasus mountain range, 240 km (150 mi) from Baku. As of 2020, it has a population of 68,400. The center of the city and the Palace of Shaki Khans were inscribed in the UNESCO World Heritage List in 2019 because of their unique architecture and history as an important trading center along the Silk Road.
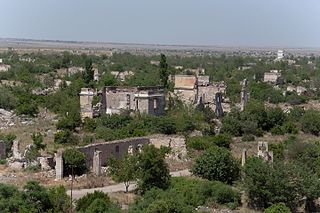
Aghdam District is one of the 66 administrative divisions of Azerbaijan. It is located in the west of the country and belongs to the Karabakh Economic Region. The district borders the districts of Khojaly, Kalbajar, Tartar, Khojavend, Aghjabadi, and Barda. Its capital is de jure Aghdam, though the current de facto capital is Quzanlı. As of 2020, the district had a nominal population of 204,000.

Caravanserai of Agha Gahraman Mirsiyab Oghlu(Azerbaijani: Ağa Qəhrəman Mirsiyab oğlunun karvansarası) also known as the Masjidli Caravanserai, is located at 31 M.F. Akhundov Street in the city of Shusha. The caravanserai has been registered as an important historical and cultural monument of the country by the Ministry of Culture and Tourism of the Republic of Azerbaijan.

Shahbulag Castle is an 18th-century fortress near Aghdam in Azerbaijan built by the Karabakh Khan Panah Ali.
Bayat Castle is in the Kebirli village of the Tartar District of Azerbaijan.
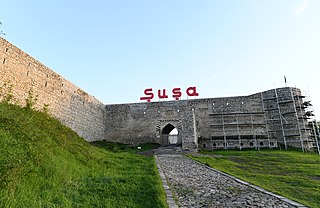
The Shusha fortress or Shushi fortress is a fortress surrounding the historical centre of Shusha, also called Shushi. The newly conquered castle town was called "Panahabad fortress" named after Panah Ali Khan who together with Melik Shahnazar was the founder of the fort. In later years, the city was just called "Fortress". A settlement at Shusha is first recorded in a 15th-century illustrated Armenian gospel which mentions the "Shushu village".

The Palace of the Karabakh Khans or the Palace of Panah Ali Khan is a palace located in the historical center of the city of Shusha, the former residence of the founder of the Karabakh Khanate, Panah Ali Khan. During the reign of Panah Ali Khan, the palace was also the residence of the ruler where he lived together with his family. His son, Ibrahimkhalil Khan, together with his family and followers settled in the Palace of Ibrahimkhalil Khan built in the same period. For the eldest son of Ibrahimkhalil Khan, Mukhammedhasan Agha, another palace was built on a sheer cliff in the southeast of the Shusha plateau. In addition to these palaces, the Palace of the Khan's daughter, Natavan, and the Palace of Gara Boyuk khanim, belonging to the Khan's family, were also built in Shusha. Although in various sources the name of the Palace of the Karabakh Khan is attributed to each of these buildings, the main political residence of the Karabakh Khans was the palace-castle of the first Karabakh Khan, Panah Ali Khan.

Ibrahim Khalil Khan palace or Ibrahim Khalil Khan castle is a historical palace located in the south-eastern part of Shusha, near Dashalty village. In some sources, the palace is also called palace of Karabakh Khans.

The House of Khurshidbanu Natavan, also known as the Palace of Natavan, Daughter of the Khan, is an 18th or 19th-century historical and architectural monument, and a museum in Shusha, Azerbaijan.
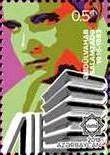
Abdul Vahab Rahim oglu Salamzadeh, was a Soviet-Azerbaijani art critic, architect, doctor of art history, and academician. He had served as the deputy director of the Institute of Architecture and Art of the Academy of Sciences of the Azerbaijani SSR, and head of the department of history and theory of architecture in the same institute, and received the title of Honoured Builder of the Azerbaijan SSR.

Aghoghlan Gate, also known as the Mukhtar Gate or the Shushikend Gate, is one of the four entrance gates to the Shusha fortress in the homonymous city in the Republic of Azerbaijan.

Panah Ali Khan’s Palace or Imarat Panah Ali Khan is the residence of the Karabakh khan Panah Ali Khan Javanshir, situated in the city of Aghdam. Near the palace is located the Imarat cemetery - the Javanshir family cemetery.

The Mehmandarovs' House is a historic palace-type residential complex located in Shusha. It is one of the most interesting examples of the 18th century's civil architecture of Azerbaijan. The residential complex, which originally belonged to the Armenian Lieutenant Yesai Gharamyants during the 19th century, came into the possession of the Mehmandarov family in 1918. It includes the Large Residential Building, the Small Residential Building and the Family Mosque. The complex is fenced with stone walls. It was previously the site of the Shusha Museum of History.

Haji Gulular Palace is a historical and architectural monument located in the city of Shusha. The palace was built in 1849 in the Chukhur mehelle by the order of the merchant of the second guild Gulu Mahammadali oghlu.
Ashaghy Meydan or Torpag Meydany is one of the oldest squares in the city of Shusha being located in the lower part of the Shusha fortress.
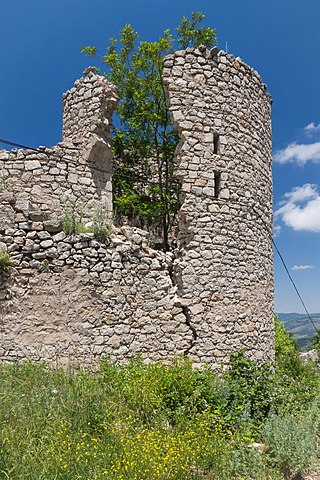
Gara Boyuk Khanim Castle is an 18th century palace-castle located on a hill in the southeastern part of the town of Shusha (Shushi) in the Karabakh region of Azerbaijan. It is composed of four towers in a square plan. It is one of the two castles of Shusha that have survived to present day.

The Khan's Garden is a historical garden located in Icherisheher, being part of the Baku Khans Palace's complex. The Khan's Garden is located in the first courtyard of the palace in front of the house that belonged to the Khan's family. There is a small pool in the center of the garden. Also, on the territory of the garden, there is an ovdan and a tandir.
Mammad Hasan agha palace is a historical palace located in the historical center of Shusha city. The palace was built on a steep rock in the southeast of the Shusha plateau. The palace belonged to Mammad Hasan agha, the eldest son of Ibrahim Khalil Khan, and his family members. Agha Mohammad Shah Qajar Muhammad Hasan, who captured Shusha in 1796, began to live in the Mammad Hasan agha palace, and in 1797 he was murdered in this palace by his servant Safar Ali.
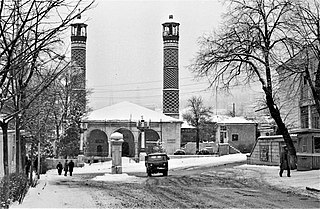
Meidan is the main city square of Shusha. Starting from Divankhana Square near the Ganja Gate of Shusha fortress, Rasta Bazaar Street, Shusha's main commercial thoroughfare, ends at the Meidan, thus connecting the Meidan and Divankhana.
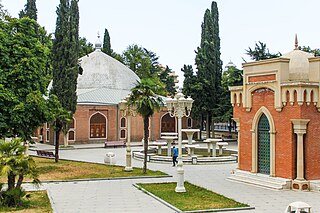
Shah Abbas Square is a square located in the historical center of the city of Ganja, Azerbaijan. At one time, it was the main memorial complex of the suburb of the Ganja fortress. The complex of Shah Abbas Square was firstly mentioned in the plan of the Ganja fortress of 1797. This architectural ensemble, located in the center of the suburb, consisted of a mosque, a bathhouse and other buildings.

















