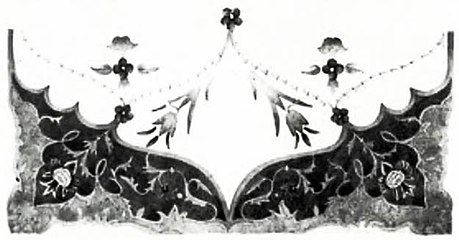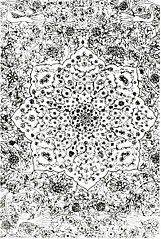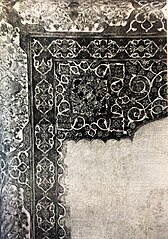
Shaki is a city in northwestern Azerbaijan, surrounded by the district of the same name. It is located in the southern part of the Greater Caucasus mountain range, 240 km (150 mi) from Baku. As of 2020, it has a population of 68,400. The center of the city and the Palace of Shaki Khans were inscribed in the UNESCO World Heritage List in 2019 because of their unique architecture and history as an important trading center along the Silk Road.

Shusha or Shushi is a city in Azerbaijan, in the region of Nagorno-Karabakh. Situated at an altitude of 1,400–1,800 metres (4,600–5,900 ft) in the Karabakh mountains, the city was a mountain resort in the Soviet era.

The Palace of Shaki Khans in Shaki, Azerbaijan, was a summer residence for the Shaki khans. It was built in 1797 by Muhammad Husayn Khan Mushtaq. The palace was intended to house the khans who were in charge of controlling Shaki, as viceroys of the ruling Zand and later Qajar Persian dynasties around 1750 until the time when these territories were annexed by the Russian Empire per the treaty of Gulistan in 1813 after the Russo-Persian War (1804–1813).
Azerbaijani art is the art created by Azerbaijanis. They have created rich and distinctive art, a major part of which is applied art items. This form of art rooted in antiquity, is represented by a wide range of handicrafts, such as chasing (metalworking), jewellery-making, engraving, carving wood, stone and bone, carpet-making, lacing, pattern weaving and printing, and knitting and embroidery. Each of these decorative arts is evidence of the culture and the abilities of the Azerbaijan nation, and are very popular there. Many interesting facts pertaining to the development of arts and crafts in Azerbaijan were reported by merchants, travellers and diplomats who visited these places at different times.

Yukhari Govhar Agha Mosque (Azerbaijani: Yuxarı Gövhər Ağa məscidi, is a mosque located in the city of Shusha, Azerbaijan. The mosque also bears the name Boyuk Juma of Govhar Agha.
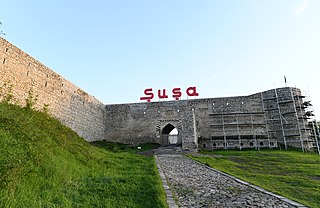
The Shusha fortress or Shushi fortress is a fortress surrounding the historical centre of Shusha, also called Shushi. The newly conquered castle town was called "Panahabad fortress" named after Panah Ali Khan who together with Melik Shahnazar was the founder of the fort. In later years, the city was just called "Fortress". A settlement at Shusha is first recorded in a 15th-century illustrated Armenian gospel which mentions the "Shushu village".
Usta Gambar Karabakhi was an Azerbaijani ornamentalist painter, author of impressive decorative paintings with egg tempera in the interior of the Palace of Shaki Khans, in houses of Rustamov, Safi bey and Mehmandarov in Shusha and others.}

Shebeke - are windows filled with coloured glass, created by Azerbaijani folk craftsmen from small wooden parts without glue and nails.

Gilahli Mosque - is a historical mosque located in the city of Sheki, built in the 18th century. The mosque was constructed in 1749 by Sheki Khan Haji Chalabi Khan. In 1805, Haji Shamseddin Bey rebuilt the mosque in the same location. After this reconstruction, the mosque began to be known among the people as the "Haji Shamseddin Bey Mosque".

The Palace of the Karabakh Khans or the Palace of Panah Ali Khan is a palace located in the historical center of the city of Shusha, the former residence of the founder of the Karabakh Khanate, Panah Ali Khan. During the reign of Panah Ali Khan, the palace was also the residence of the ruler where he lived together with his family. His son, Ibrahimkhalil Khan, together with his family and followers settled in the Palace of Ibrahimkhalil Khan built in the same period. For the eldest son of Ibrahimkhalil Khan, Mukhammedhasan Agha, another palace was built on a sheer cliff in the southeast of the Shusha plateau. In addition to these palaces, the Palace of the Khan's daughter, Natavan, and the Palace of Gara Boyuk khanim, belonging to the Khan's family, were also built in Shusha. Although in various sources the name of the Palace of the Karabakh Khan is attributed to each of these buildings, the main political residence of the Karabakh Khans was the palace-castle of the first Karabakh Khan, Panah Ali Khan.

Shusha Carpet Museum is the Shusha branch of the State Museum of Azerbaijani Carpets and Applied Art, established by the Order of the Ministry of Culture of the Azerbaijan SSR No. 502 of September 26, 1985, to study, preserve and live the traditions of Karabakh carpet weaving. The branch began its activity on May 19, 1987, in the 18th-century mansion belonging to General Samad bey Mehmandarov.

Ibrahim Khalil Khan palace or Ibrahim Khalil Khan castle is a historical palace located in the south-eastern part of Shusha, near Dashalty village. In some sources, the palace is also called palace of Karabakh Khans.

The House of Khurshidbanu Natavan, also known as the Palace of Natavan, Daughter of the Khan, is an 18th or 19th-century historical and architectural monument, and a museum in Shusha, Azerbaijan.

Haji Gulular Palace is a historical and architectural monument located in the city of Shusha. The palace was built in 1849 in the Chukhur mehelle by the order of the merchant of the second guild Gulu Mahammadali oghlu.

Asad-bey's House is a historical and architectural monument of the early 18th century being located in Shusha. The house belonged to one of the famous representatives of the noble family of Shusha - to Asad-bey.
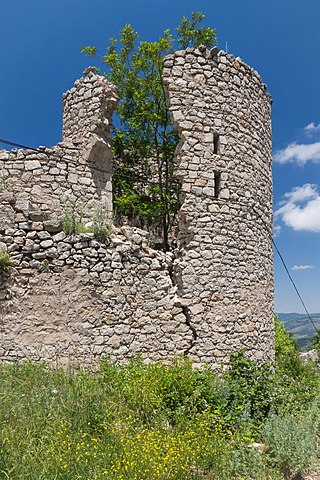
Gara Boyuk Khanim Castle is an 18th century palace-castle located on a hill in the southeastern part of the town of Shusha (Shushi) in the Karabakh region of Azerbaijan. It is composed of four towers in a square plan. It is one of the two castles of Shusha that have survived to present day.

Safi bey’s house is a historical and architectural monument of the 18th century being located in Shusha.
Mammad Hasan agha palace is a historical palace located in the historical center of Shusha city. The palace was built on a steep rock in the southeast of the Shusha plateau. The palace belonged to Mammad Hasan agha, the eldest son of Ibrahim Khalil Khan, and his family members. Agha Mohammad Shah Qajar Muhammad Hasan, who captured Shusha in 1796, began to live in the Mammad Hasan agha palace, and in 1797 he was murdered in this palace by his servant Safar Ali.

Divankhana Square or Bazaar-bashi is the first and the largest city square located at the entrance to Shusha, Azerbaijan from the side of the Ganja Gate. The largest shopping street Rasta Bazaar starts from this area.
Elturan Veli oglu Avalov is an Azerbaijani artist, Honored Art Worker of Azerbaijan (1991), professor (2003). He is a full member of the Eastern Countries International Academy of Architecture, the International Academy of Ecoenergetics, the Union of Azerbaijan Architects and the Union of Azerbaijan Artists.








