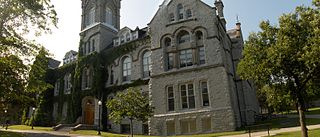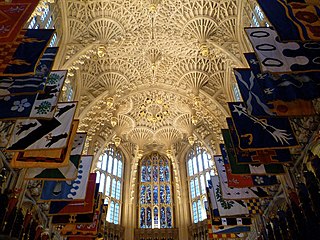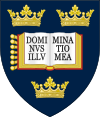
Sheldonian Theatre, located in Oxford, England, was built from 1664 to 1669 after a design by Christopher Wren for the University of Oxford. The building is named after Gilbert Sheldon, chancellor of the University at the time and the project's main financial backer. It is used for music concerts, lectures and University ceremonies, but not for drama until 2015 when the Christ Church Dramatic Society staged a production of The Crucible by Arthur Miller.

The Clarendon Building is an early 18th-century neoclassical building of the University of Oxford. It is in Broad Street, Oxford, England, next to the Bodleian Library and the Sheldonian Theatre and near the centre of the city. It was built between 1711 and 1715 and is now a Grade I listed building.

The Bodleian Library is the main research library of the University of Oxford, and is one of the oldest libraries in Europe. It derives its name from its founder, Sir Thomas Bodley. With over 13 million printed items, it is the second-largest library in Britain after the British Library. Under the Legal Deposit Libraries Act 2003, it is one of six legal deposit libraries for works published in the United Kingdom, and under Irish law it is entitled to request a copy of each book published in the Republic of Ireland. Known to Oxford scholars as "Bodley" or "the Bod", it operates principally as a reference library and, in general, documents may not be removed from the reading rooms.

The Henry VII Lady Chapel, now more often known just as the Henry VII Chapel, is a large Lady chapel at the far eastern end of Westminster Abbey, paid for by the will of King Henry VII. It is separated from the rest of the abbey by brass gates and a flight of stairs.

Westminster College in Cambridge, England is a theological college of the United Reformed Church. Its principal purpose is training for the ordination of ministers, but is also used more widely for training within the denomination.

A fan vault is a form of vault used in the Gothic style, in which the ribs are all of the same curve and spaced equidistantly, in a manner resembling a fan. The initiation and propagation of this design element is strongly associated with England.

Hart House is a student activity centre at the University of Toronto. Established in 1919, it is one of the earliest North American student centres, being the location of student debates and conferences since its construction. Hart House was initiated and financed by Vincent Massey, an alumnus and benefactor of the university, and was named in honour of his grandfather, Hart Massey. The Collegiate Gothic-revival complex was the work of architect Henry Sproatt, who worked alongside decorator Alexander Scott Carter, and engineer Ernest Rolph, and subsequently designed the campanile at its southwestern corner, Soldiers' Tower. In 1957, the house hosted U.S. President John F. Kennedy.

Queen's School of Religion, formerly Queen's Theological College, is affiliated with Queen's University at Kingston. Graduates receive their degrees from Queen's University. Queen's School of Religion is also accredited by ATS.

Broad Street is a wide street in central Oxford, England, just north of the former city wall. The street is known for its bookshops, including the original Blackwell's bookshop at number 50, located here due to the University of Oxford. Among residents, the street is traditionally known as The Broad.
The Oxford Faculty of Theology and Religion co-ordinates the teaching of theology at the University of Oxford, England. It is part of Oxford's Humanities Division.

English Gothic is an architectural style that flourished from the late 12th until the mid-17th century. The style was most prominently used in the construction of cathedrals and churches. Gothic architecture's defining features are pointed arches, rib vaults, buttresses, and extensive use of stained glass. Combined, these features allowed the creation of buildings of unprecedented height and grandeur, filled with light from large stained glass windows. Important examples include Westminster Abbey, Canterbury Cathedral and Salisbury Cathedral. The Gothic style endured in England much longer than in Continental Europe.

St Mary's Church is an Anglican parish church in Nantwich, Cheshire, England. The church is recorded in the National Heritage List for England as a designated Grade I listed building. It has been called the "Cathedral of South Cheshire" and it is considered by some to be one of the finest medieval churches, not only in Cheshire, but in the whole of England. The architectural writer Raymond Richards described it as "one of the great architectural treasures of Cheshire", and Alec Clifton-Taylor included it in his list of "outstanding" English parish churches.

The medieval cathedrals of England, which date from between approximately 1040 and 1540, are a group of twenty-six buildings that constitute a major aspect of the country's artistic heritage and are among the most significant material symbols of Christianity. Though diverse in style, they are united by a common function. As cathedrals, each of these buildings serves as central church for an administrative region and houses the throne of a bishop. Each cathedral also serves as a regional centre and a focus of regional pride and affection.

Convocation House is the lower floor of the 1634–1637 westward addition to the University of Oxford's Bodleian Library and Divinity School in Oxford, England. It adjoins the Divinity School, which pre-dates it by just over two hundred years, and the Sheldonian Theatre, to its immediate north.

Reginald Ely or Reynold of Ely was an English master mason and architect working in Gothic architecture in the Kingdom of England in the 15th century. He "must be regarded as one of the greatest C15 English architects" for his contribution to King's College Chapel, Cambridge - one of the most salient examples of the Perpendicular style which characterized the 14th–17th centuries of English Gothic architecture.

Pendant vaulting is considered to be a type of English fan vaulting. The pendant vault is a rare form of vault, attributed to fifteenth century English Gothic architecture, in which large decorative pendants hang from the vault at a distance from the walls. In some cases, the pendants are a large form of boss. In his book on fan vaults, Walter Leedy defines the fan vault stating: “Fan vaults have the following specific interrelated visual and structural characteristics: (1) vaulting conoids of regular geometric form, (2) vertical ribs, each of consistent curvature and placement, (3) a distinct central spandrel panel, (4) ribs perpendicular to the vaulting surface, and (5) applied surface patterning.”

Duke Humfrey's Library is the oldest reading room in the Bodleian Library at the University of Oxford. It is named after Humphrey of Lancaster, 1st Duke of Gloucester, who donated 281 books after his death in 1447. Sections of the libraries were restored and expanded in the 16th and 17th centuries, including the addition of a second storey, an east wing and a west wing. The library currently functions as a reading room.

The Holywell Music Room is the city of Oxford's chamber music hall, situated on Holywell Street in the city centre, and is part of Wadham College. It is said to be the oldest purpose-built music room in Europe, and hence Britain's first concert hall.

Perpendicular Gothic architecture was the third and final style of English Gothic architecture developed in the Kingdom of England during the Late Middle Ages, typified by large windows, four-centred arches, straight vertical and horizontal lines in the tracery, and regular arch-topped rectangular panelling. Perpendicular was the prevailing style of Late Gothic architecture in England from the 14th century to the 17th century. Perpendicular was unique to the country: no equivalent arose in Continental Europe or elsewhere in the British Isles. Of all the Gothic architectural styles, Perpendicular was the first to experience a second wave of popularity from the 18th century on in Gothic Revival architecture.























