
McCabe Memorial Church, also known as Iglesia Metodista Unida de la Playa de Ponce, is a historic church building in Barrio Playa in Ponce, Puerto Rico. It dates from 1908, and was designed by Antonin Nechodoma. It was listed on the U.S. National Register of Historic Places in 2008. It is one of four places such listed in Barrio Playa, the others being the U.S. Customs House, the Caja de Muertos Light, and the Cardona Island Light.
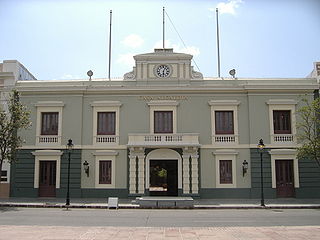
The Ponce City Hall is a historic city hall in Ponce, Puerto Rico. It is located it the center of the city, on Calle Degetau, across from Plaza Degetau in the Ponce Historic Zone. The building serves as the seat of the executive branch of government of the Autonomous Municipality of Ponce, including the office of the Mayor of Ponce. Built in 1840, it is the oldest colonial building in the city. The building was listed on the U.S. National Register of Historic Places in 1986 as Casa Alcaldía de Ponce-City Hall.

Barrio Playa, also known as Playa de Ponce, Ponce Playa, or La Playa, is one of the thirty-one barrios that comprise the municipality of Ponce, Puerto Rico. Along with Bucaná, Canas, Vayas, and Capitanejo, Playa is one of the municipality's five coastal barrios. Barrio Playa also incorporates several islands, the largest of which is Caja de Muertos. It was founded in 1831.

The Antiguo Cuartel Militar Español de Ponce or "El Castillo" is the only structure directly related to the events of the land defense of Puerto Rico during the 1898 American invasion of the Island. The historic building dates from 1894 and is located on Calle Castillo in Ponce, Puerto Rico, in the city's historic district. The structure was listed on the U.S. National Register of Historic Places on 14 May 1987.

Vega Baja barrio-pueblo is a barrio and downtown area that serves as the administrative center (seat) of Vega Baja, a municipality of Puerto Rico. Its population in 2010 was 816.
The Caguas City Hall consists of two buildings located in the downtown area of Caguas, Puerto Rico.

The Old Piedras River Aqueduct, also known as the San Juan Waterworks, is an aqueduct in the barrio (district) of El Cinco of San Juan, Puerto Rico. It is by the Piedras River, next to the University of Puerto Rico Botanical Garden. This aqueduct dates to the mid 19th century and it was important for the urban development of Río Piedras.

Villa Del Mar, popularly known as El Castillo, is a historic 1917 residence located in Naguabo, Puerto Rico, in the vicinity of the Malecón of Naguabo.
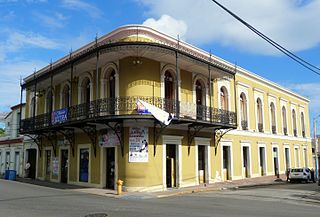
The Antonio Mattei Lluberas Residence, also known as La Casona Césari and the House of the Twelve Doors, is a historic late 19th-century manor house located in Yauco Pueblo, the administrative and historic center of the municipality of Yauco, Puerto Rico. The house was designed by architect Antonio Mattei Lluberas and built in 1893 by Angelo Cesari Poggi of the Césari Antongiorgi family, a Corsican-Puerto Rican family who was important in the development of the sugarcane industry of Yauco and southwestern Puerto Rico.

The Miguel C. Godreau House is a historic residence located in the historic zone of the municipality of Ponce, Puerto Rico. The house was designed by architects Julio Conesa and Julio Morales and was built in 1919. It was listed in the National Register of Historic Places (NRHP) in 1986.

The United States Custom House, also known as the San Juan Custom House, is a historic custom house located at the marina of Old San Juan in the city of San Juan, Puerto Rico. The custom house is located at the site of the former main port of the city of San Juan, north of the former Spanish Arsenal of San Juan, and next to the Las Dársenas and Immigrants' Square and the Jose V. Toledo Federal Building and United States Courthouse. The large two-storey custom house is considered by the NRHP to be a superb example of Spanish Colonial Revival architecture in Puerto Rico and the Caribbean. It is most notable for its size, its elaborate terracotta-ornamented central tower and its pink-colored exterior.

The Vieques City Hall, also known as the Vieques Municipal House and formerly known as Casa del Rey, is a historic civic building located in the main town square of Isabel Segunda, the administrative center and main settlement of the island-municipality of Vieques, Puerto Rico. It was added to the National Register of Historic Places in 1994.
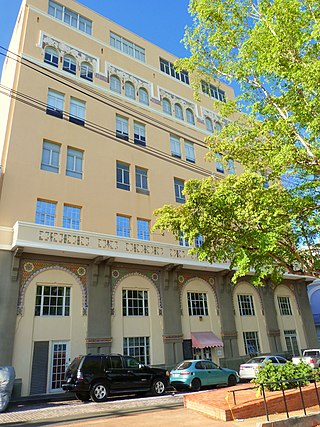
Puerto Rico Ilustrado/El Mundo Building is a historic Art Deco high-rise building located in the Old San Juan historic district of the city of San Juan, Puerto Rico. The building was erected in 1923 to serve as the headquarters of the El Mundo newspaper and the Puerto Rico Ilustrado magazine. The architecture of the building blends numerous styles that represent the conjunction of various artistic movements and architectural schools of the late 19th century and the early 20th century. It is located in a high-rise block that faces the elevated La Palma Bastion portion of the city wall of San Juan which, when observed from beyond, makes the building look taller than it is in reality. The building was added to the National Register of Historic Places in 1997 for its architectural and historic importance.
Figueroa Apartments, better known today as the Pinto-Lugo & Rivera Building, is a historic Art Deco-style building located in the Isla Grande district of Santurce in the city of San Juan, Puerto Rico. The apartments were built in 1935 based on an Art Deco design by architect Armando Morales Cano with elements Spanish Revival style. It was built at a time when the Miramar district of Santurce was rapidly expanding, specially along the Fernández Juncos and Ponce de León avenues. The building today is no longer residential, and it hosts private office spaces. It was added to the National Register of Historic Places in 2000.

Edificio del Valle is a historic mixed-use building located at 1118 Ponce de León Avenue of Santurce in San Juan, Puerto Rico. It was built in 1941 by the Santurce Development Company and designed by famed Puerto Rican architect Rafael Carmoega, who also designed famous buildings such as the Capitol of Puerto Rico and the University of Puerto Rico clock tower among others. It is a five-story reinforced concrete structure with commercial and retail spaces on its ground level and 16 apartments in the rest. Edificio del Valle has a distinctive Spanish/Mission Revival-style, evident in many of Carmoega's works, with eclectic elements that reference both the local vernacular, Neoclassical and the Modernist styles of the period.

Edificio Patio Español, also known as La Filarmónica Building, is a mixed-use building located in the Old San Juan historic district of the city of San Juan, Puerto Rico. It was designed in a Spanish Mission Revival-style by civil engineer Eduardo Fossas López and built in 1937 with the purpose of refilling an emptied lot of the old city with a structure that resembled and referenced the Spanish Colonial architecture around it. This emptied lot was formerly the site of a meeting house for a group called Sociedad La Filarmónica, a scholarly club that was founded by Manuel de Elzaburú and Alejandro Tapia y Rivera with the intention of promoting cultural activities in the city of San Juan. The Patio Español building was added to the National Register of Historic Places in 2005.

Edificio Empresas Ferré, today known as the Centros Sor Isolina Ferré Building, is a historic mid 20th-century International-style building located in the Ponce Playa area in the city of Ponce, Puerto Rico. It was designed by architect Robert M. Little as both workshop facilities and the administrative offices of Ferré Enterprises, founded by Luis A. Ferré and the parent company of enterprises such as Ponce Cement and Puerto Rico Iron Works that boomed during the rapid industrialization period of Operation Bootstrap in the aftermath of World War II.
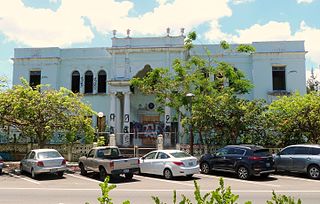
Templo del Maestro is a historic Beaux Arts building from 1937 that originally served as the seat of the Puerto Rico Teachers Association. The building faces the Luis Muñoz Rivera Park and Supreme Court Building across Juan Ponce de León Avenue in the Puerta de Tierra historic district, a sequence of historically and culturally significant buildings and monuments that includes the Puerto Rico National Library, the Athenaeum and El Capitolio.
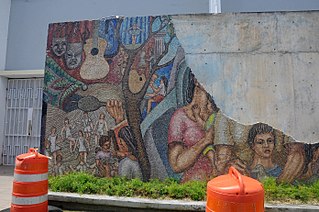
La Familia is the name of a mural by Puerto Rican muralist Rafael Ríos Rey located in the Barrio Obrero Community Center in Santurce, in the city of San Juan, Puerto Rico. The mural depicts various scenes from the history of Puerto Rico with references to the popular culture, arts and folklore of the island. The centerpiece of the mural is a traditional working-class family, the namesake of the artwork. La Familia was commissioned by the municipal government of San Juan for the exterior of the newly built community center at Barrio Obrero, a working-class neighborhood of Santurce. The mural was greatly affected by Hurricane Maria in 2017. That same year it was added to the National Register of Historic Places (NRHP) in 2017 where it is described as a superb example of Venetian mosaics art form in Puerto Rico and as one of the most influential works of art created by Rafael Ríos Rey. Other murals also created by Ríos Rey located in the Ponce YMCA and Edificio Empresas Ferré have also been distinguished by the National Park Service and listed into the NRHP.
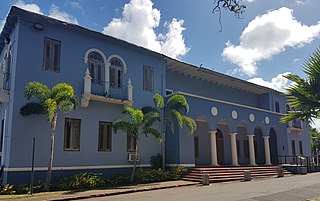
The Ladies Residence Hall of the University of Puerto Rico, Río Piedras, also known today as the Old Residencia de Señoritas Building, is a historic Henry Klumb-designed building and former female dormitory of the University of Puerto Rico, Río Piedras campus (UPRRP). The Residencia de Señoritas was designed by famed architect Henry Klumb, a student of Frank Lloyd Wright, in the Modern style with additional architectural elements inspired in the Spanish Revival style. The building, commissioned by university chancellor Jaime Benítez Rexach, was constructed to accommodate a rapidly increasing student enrollment during a post-World War II developmental period induced by Operation Bootstrap. Although the residence hall was originally intended to be female-only, it became open to both male and female students in the years before the opening of larger residence halls across campus. The building today hosts the administrative and management offices for janitorial and infrastructural services of the UPRRP. It was added to National Register of Historic Places in 2018 due to its distinction as a superb example of International mid-century modern style in Puerto Rico.



















