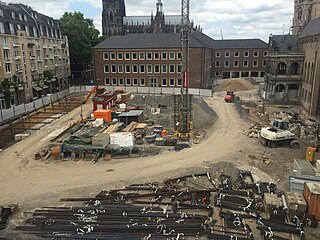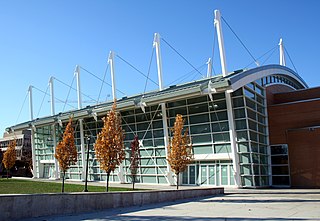A schematic, or schematic diagram, is a representation of the elements of a system using abstract, graphic symbols rather than realistic pictures. A schematic usually omits all details that are not relevant to the key information the schematic is intended to convey, and may include oversimplified elements in order to make this essential meaning easier to grasp.

Technical drawing, drafting or drawing, is the act and discipline of composing drawings that visually communicate how something functions or is constructed.

An electrician is a tradesperson specializing in electrical wiring of buildings, transmission lines, stationary machines, and related equipment. Electricians may be employed in the installation of new electrical components or the maintenance and repair of existing electrical infrastructure. Electricians may also specialize in wiring ships, airplanes, and other mobile platforms, as well as data and cable lines.

Construction is a general term meaning the art and science to form objects, systems, or organizations, and comes from Latin constructio and Old French construction. To construct is the verb: the act of building, and the noun is construction: how something is built, the nature of its structure.

In architecture and building engineering, a floor plan is a technical drawing to scale, showing a view from above, of the relationships between rooms, spaces, traffic patterns, and other physical features at one level of a structure.

Electrical wiring is an electrical installation of cabling and associated devices such as switches, distribution boards, sockets, and light fittings in a structure.

Home construction or residential construction is the process of constructing a house, apartment building, or similar residential building generally referred to as a 'home' when giving consideration to the people who might now or someday reside there. Beginning with simple pre-historic shelters, home construction techniques have evolved to produce the vast multitude of living accommodations available today. Different levels of wealth and power have warranted various sizes, luxuries, and even defenses in a "home". Environmental considerations and cultural influences have created an immensely diverse collection of architectural styles, creating a wide array of possible structures for homes.

Loyola Polytechnic Institute is an educational institution of basic and technological education in the Dominican Republic, founded by the Society of Jesus in 1952. Its Loyola Specialized Institute of Higher Education (IEESL) grants engineering degrees at the undergraduate and graduate level in the areas of agrobusiness, electrical, industrial, and telecommunications. Its school for intermediate education offers degrees in agronomy, industrial mechanics, automotive and diesel mechanics, electrical installation & maintenance, electronic communications, and digital electronics & microcomputers. An elementary school and an English and French language school are also a part of IPL.

Plans are a set of drawings or two-dimensional diagrams used to describe a place or object, or to communicate building or fabrication instructions. Usually plans are drawn or printed on paper, but they can take the form of a digital file.
Sumitomo Electric Industries, Ltd. is a manufacturer of electric wire and optical fiber cables. Its headquarters are in Chūō-ku, Osaka, Japan. The company's shares are listed in the first section of the Tokyo, Nagoya Stock Exchanges, and the Fukuoka Stock Exchange. In the period ending March 2021, the company reported consolidated sales of US$26,5 billion.
Project engineering includes all parts of the design of manufacturing or processing facilities, either new or modifications to and expansions of existing facilities. A "project" consists of a coordinated series of activities or tasks performed by engineers, designers, drafters and others from one or more engineering disciplines or departments. Project tasks consist of such things as performing calculations, writing specifications, preparing bids, reviewing equipment proposals and evaluating or selecting equipment and preparing various lists, such as equipment and materials lists, and creating drawings such as electrical, piping and instrumentation diagrams, physical layouts and other drawings used in design and construction. A small project may be under the direction of a project engineer. Large projects are typically under the direction of a project manager or management team. Some facilities have in house staff to handle small projects, while some major companies have a department that does internal project engineering. Large projects are typically contracted out to engineering companies. Staffing at engineering companies varies according to the work load and duration of employment may only last until an individual's tasks are completed.

Cable management refers to management of electrical or optical cable in a cabinet or an installation. The term is used for products, workmanship or planning. Cables can easily become tangled, making them difficult to work with, sometimes resulting in devices accidentally becoming unplugged as one attempts to move a cable. Such cases are known as "cable spaghetti", and any kind of problem diagnosis and future updates to such enclosures could be very difficult.

A wiring diagram is a simplified conventional pictorial representation of an electrical circuit. It shows the components of the circuit as simplified shapes, and the power and signal connections between the devices.

A drafter is an engineering technician who makes detailed technical drawings or plans for machinery, buildings, electronics, infrastructure, sections, etc. Drafters use computer software and manual sketches to convert the designs, plans, and layouts of engineers and architects into a set of technical drawings. Drafters operate as the supporting developers and sketch engineering designs and drawings from preliminary design concepts.

Architectural engineers apply and theoretical knowledge to the engineering design of buildings and building systems. The goal is to engineer high performance buildings that are sustainable, economically viable and ensure the safety health.
An electrical contractor is a business person or firm that performs specialized construction work related to the design, installation, and maintenance of electrical systems. An electrical contractor is different from an electrician; an electrician is an individual tradesman and an electrical contractor is a business person or company that employs electricians. Both usually hold licenses and insurances to properly and safely operate a business, protecting the employees and home owners/business owners from insurance liabilities. These requirements vary from state to state. Electricians may work for an electrical contractor, or directly for individuals or companies.

An architectural drawing or architect's drawing is a technical drawing of a building that falls within the definition of architecture. Architectural drawings are used by architects and others for a number of purposes: to develop a design idea into a coherent proposal, to communicate ideas and concepts, to convince clients of the merits of a design, to assist a building contractor to construct it based on design intent, as a record of the design and planned development, or to make a record of a building that already exists.

Mechanical systems drawing is a type of technical drawing that shows information about heating, ventilating, air conditioning and transportation around the building. It is a powerful tool that helps analyze complex systems. These drawings are often a set of detailed drawings used for construction projects; it is a requirement for all HVAC work. They are based on the floor and reflected ceiling plans of the architect. After the mechanical drawings are complete, they become part of the construction drawings, which is then used to apply for a building permit. They are also used to determine the price of the project.
Electrical system design is the design of electrical systems. This can be as simple as a flashlight cell connected through two wires to a light bulb or as involved as the Space Shuttle. Electrical systems are groups of electrical components connected to carry out some operation. Often the systems are combined with other systems. They might be subsystems of larger systems and have subsystems of their own. For example, a subway rapid transit electrical system is composed of the wayside electrical power supply, wayside control system, and the electrical systems of each transit car. Each transit car’s electrical system is a subsystem of the subway system. Inside of each transit car there are also subsystems, such as the car climate control system.

Mechanical, electrical and plumbing (MEP) refers to the installation of services which provide a comfortable space for the building occupants. In residential and commercial buildings, these elements are often designed by a specialized MEP engineering firms. The part of Mechanical in the overall MEP system is almost 70% of the total work. MEP's design is important for planning, decision-making, accurate documentation, performance- and cost-estimation, construction, and operating/maintaining the resulting facilities.














