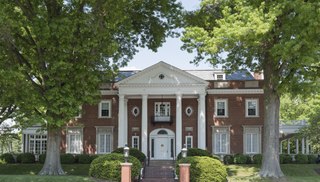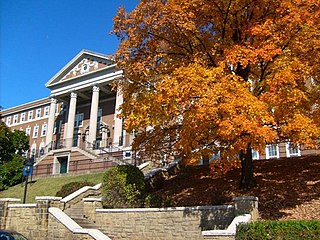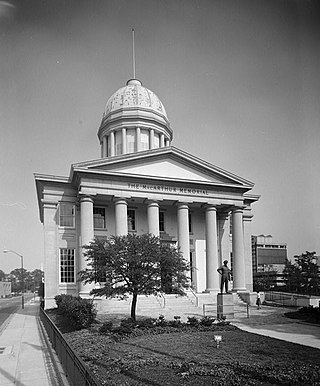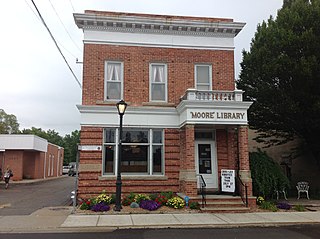
Roanoke College is a private liberal arts college in Salem, Virginia. It has approximately 2,000 students who represent approximately 40 states and 30 countries. The college offers 35 majors, 57 minors and concentrations, and pre-professional programs. Roanoke awards bachelor's degrees in arts, science, and business administration and is one of 280 colleges with a chapter of the Phi Beta Kappa honor society.

The West Virginia Governor's Mansion is a historic residence located next to the Kanawha River in Charleston, West Virginia and is the official residence of the governor of West Virginia.
Mowbray & Uffinger comprised an architectural partnership in New York City formed in 1895. Known for bank buildings and as vault engineers they designed over 400 banks in the pre-World War II era throughout the country. The principals were Louis Montayne Mowbray (1867-1921) and Justin Maximo Uffinger Sr. (1871-1948).

Whitescarver Hall is a historic dormitory building located on the campus of Alderson Broaddus University at Philippi, Barbour County, West Virginia, United States. It was built in 1911–1912, and is a three-story white brick building in the Neoclassical style. It measures 40 feet by 90 feet. It features a hipped roof covered in red tile and four classical pilaster topped with Ionic order capitals.

Douglass Junior and Senior High School is a historic school building located at Huntington, Cabell County, West Virginia. Built in 1924, it was the segregation-era high school for African Americans in the city, and replaced the earlier Douglass school building which had been built in 1891, and was named after abolitionist Frederick Douglass. The school is a three-story building measuring 113 feet wide and 230 feet long. It is built of red brick, with terra cotta trim, and rests on a concrete foundation. It closed as a school in 1961, but continued to be used as a school for special education until 1981. After that it housed educational offices. It now serves as a community center.
Elmer F. Jacobs was a Morgantown, West Virginia-based architect.

Oglebay Hall is a historic classroom building associated with the West Virginia University and located at Morgantown, Monongalia County, West Virginia. It was built in 1918, and is a three-story, brick and concrete building with Classical Revival detailing. The front facade features four Doric order columns that support a pediment with a false, concrete railing and entablature with the building's name. It also has balconies with cast iron balustrades. It originally housed the university's College of Agriculture and represents the university's heritage as a land-grant institution. The building is named for industrialist and philanthropist Earl W. Oglebay, whose house at Wheeling, West Virginia is known as the Oglebay Mansion Museum.

Stalnaker Hall, also known as Woman's Hall, is a historic dormitory building associated with the West Virginia University, located in Morgantown, Monongalia County, West Virginia. Constructed in 1918, it is a three-story, brick building on a high basement, with Classical Revival detailing. Two-story additions were built between 1935 and 1939. The front facade features four Corinthian order columns that support a pediment with decorative concrete work. It was named for Elizabeth Stalnaker, professor of philosophy and psychology in the early 20th century.

The Downtown Morgantown Historic District is a federally designated historic district in Morgantown, Monongalia County, West Virginia. The district, encompassing approximately 75 acres, has 122 contributing buildings and 2 contributing sites including commercial and public buildings, residences, and churches. The district has been listed on the National Register of Historic Places since May 2, 1996. Ten of the contributing buildings are listed separately on the National Register of Historic Places. Significant structures located within the historic district are the Monongalia County Courthouse, the Metropolitan Theater, and the Old Morgantown Post Office.

Shaw Hall is a historic dormitory located on the campus of West Liberty University at West Liberty, Ohio County, West Virginia. It was built in 1919–1920, and is a three-story red brick building in the Classical Revival style. The front and end facades are dominated by two-story porticos with Ionic order columns having a stucco shaft. It was built as the first dormitory on campus and housed female students. It is the oldest building on the campus of West Liberty University. The building now houses classrooms and administrative offices. The building is named for John C. Shaw, president of West Liberty Normal School from 1908 to 1919.

Shotwell Hall, also known as Fraternity Hall, is a historic dormitory located on the campus of West Liberty University at West Liberty, Ohio County, West Virginia. It was designed by noted Wheeling architect Frederick F. Faris (1870-1927) and built as a Public Works Administration project in 1937. It is a 2+1⁄2-story red brick over concrete block building in the Colonial Revival style. It features a broken pediment doorway and pedimented gable ends. The building was built as a men's dormitory, but now houses faculty offices. The building is named for Nathan Shotwell, first president of West Liberty Academy from 1838 to 1854.

The Chimneys is a historic house located in Fredericksburg, Virginia. The house was constructed around 1771–1773. The house is named because of the stone chimneys at each end. The Georgian home was added to the National Register of Historic Places in April 1975. Of note are the interior decorative woodwork in the moldings, millwork, paneling indicative of building styles of the period. The decorative carving on the mantelpiece as well as on the door and window frames is particularly significant.

Fredericksburg Town Hall and Market Square, also known as the Fredericksburg Area Museum, is a historic town hall and public market space located in Fredericksburg, Virginia.

Norfolk City Hall, also known as the MacArthur Memorial, is a historic city hall located at Norfolk, Virginia. It was built in 1847, and is a two-story, stuccoed and granite faced, temple-form building measuring 80 feet (24 m) by 60 feet (18 m). It features a front portico supported by six massive Tuscan order columns, and a gable roof topped by a cupola. The building housed city offices until 1918, and courtrooms until 1960.

Harmony Hall, also known as the Peebles House, is a historic building located at 109 East King Street in Kinston, North Carolina, United States. The 18th-century house, the oldest building in Kinston, was owned by North Carolina's first elected governor. The house briefly served as the de facto state capitol during the Revolutionary War. The building has been expanded and renovated throughout its history, transitioning from the Georgian and Federal styles to Greek Revival. One of the prominent features of the house is the two-story porch on the facade. Harmony Hall was added to the National Register of Historic Places (NRHP) in 1971 and serves as a house museum operated by the Lenoir County Historical Association.

The Former Greenwood Town Hall is located at 270 Main Street in Locke Mills, the main village of Greenwood, Maine. Completed in 1931, the building has been a center of civic and social activities since, hosting town meetings, elections, school graduations, dances, and private functions. It was replaced as town hall by the present facilities in 1988, and is now maintained by a local non-profit. It was listed on the National Register of Historic Places in 2001.

The West Rutland Town Hall is located at Main and Marble Streets in the village center of West Rutland, Vermont. Built in 1908-09, it is a fine and restrained example of Colonial Revival architecture, and originally housed town offices, the public library, and a community meeting space. It was listed on the National Register of Historic Places in 1983.

The Moore Public Library is a library building located at 7239 Huron Avenue Lexington, Michigan. The building was formerly a professional office, and was listed on the National Register of Historic Places in 1985.

The John C. Spence House is a historic 19th-century house in Murfreesboro, Tennessee, United States. It is located at 503 North Maple Street. Despite its name, the house was probably constructed for John A. Moore around 1892. Later, it was converted into an apartment building. It was the chapter house for the Middle Tennessee State University Pi Kappa Alpha from 1974 to 1981. Today, it is used for professional offices. The house was listed on the National Register of Historic Places on August 23, 2004.

Elizabeth Irwin Moore (1832–1930) was an American educator and principal of the Woodburn Female Seminary in Morgantown, West Virginia from 1865–1866.





















