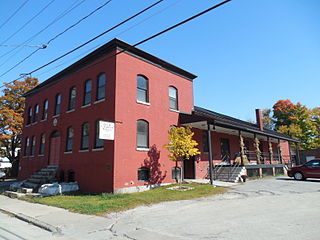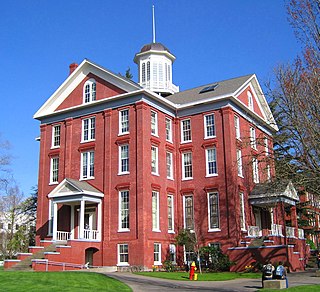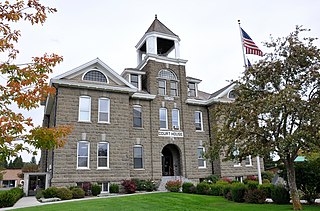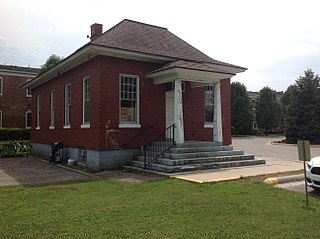
Longmont is a home rule municipality located in Boulder and Weld counties, Colorado, United States. Its population was 98,885 as of the 2020 U.S. Census. Longmont is located northeast of the county seat of Boulder. It is named after Longs Peak, a prominent mountain that is clearly visible from the city.

The Socialist Labor Party Hall at 46 Granite Street, Barre, Vermont was constructed in 1900. It was a location for debates among anarchists, socialists, and union leaders over the future direction of the labor movement in the United States in the early 20th century.

Waller Hall is a building on the campus of Willamette University in Salem, Oregon, in the United States. Opened in 1867 as University Hall, it is the oldest higher-education building west of the Mississippi River still in use, currently housing the university's administrative offices.

St. Stephen's Episcopal Church, 1881 is a historical church building in Longmont, Colorado. Also known to be middle of Longmont, Colorado back when it started to develop.
The Bridgeport Lamp Chimney Company Bowstring Concrete Arch Bridge is located between Mechanic Street and Baltimore and Ohio Railroad tracks in Bridgeport, West Virginia. The bridge was constructed in 1924, designed by Frank McEnteer. This elegant bowstring reinforced concrete arch bridge represents a traditional bridge type which was readily adapted to what was essentially a new construction material: reinforced concrete. Unlike a rail or road bridge, this bridge can be considered an unusual pedestrian bridge in that it was built by the Bridgeport Lamp Chimney Company in 1924 to provide access from the glass plant to a warehouse on the other side of Simpson Creek. The bridge was designed to carry hand carts with glass products across the river to the warehouse. The bridge remains the only evidence of the original works, and its successor, Master Glass Company. Thus the bridge stands in splendid isolation from any other structure.

The Dry Dock Complex consists of six interconnected buildings located at 1801–1803 Atwater Street in Detroit, Michigan, as well as the remains of a nearby dry dock at 1900 Atwater Street. The 1801-1803 Atwater complex is also known as the Globe Trading Company Building, and in 2015 was opened by the Michigan Department of Natural Resources as the Outdoor Adventure Center.

The Edward Salyer House is located on South Middletown Road in Pearl River, New York, United States. It is a wood frame house built in the 1760s.

The Warfield, Pratt and Howell Company Warehouse is a historic building located in downtown Des Moines, Iowa, United States. The building was built by wholesale grocer Warfield, Pratt and Howell Company. Wilson R. Warfield and John W. Howell moved their business to Des Moines in 1860 and moved to this location in 1884. William J. Pratt joined the partnership in 1897. The structure is a six-story commercial and office building that rises 93 feet (28 m) above the ground. The building was designed by Architect, Frank Crocker, and it is considered a good example of warehouse construction from the turn of the 20th century. It was completed in 1901 with an addition completed in 1909. It features load bearing brick piers, bearing walls, and wood column and girder technology on the interior. Other wholesale firms were housed in the building after 1935. It was part of a redeveloped district in the 1980s. The building was listed on the National Register of Historic Places in 1985.

The Wallowa County Courthouse is the seat of government for Wallowa County in northeastern Oregon. The courthouse is located in Enterprise, Oregon. It was built in 1909–1910 using locally quarried stone. It is a massive High Victorian structure built of local Bowlby stone. The courthouse was listed on National Register of Historic Places in 2000. Today, the courthouse still houses Wallowa County government offices.

Jackson Park Town Site Addition Brick Row is a group of three historic houses and two frame garages located on the west side of the 300 block of South Third Street in Lander, Wyoming. Two of the homes were built in 1917, and the third in 1919. The properties were added to the National Register of Historic Places on February 27, 2003.

The Bacon Academy, nicknamed Old Bacon Academy, was the original Bacon Academy. The Old Bacon Academy was built in 1803 and is located at 84 Main Street, Colchester, Connecticut. The main structure is a 70 feet (21 m) long by 34 feet (10 m) wide three-story Flemish bond brick structure with Federal style details. Noted for its plain, utilitarian floor plan consisting of two rooms off a central hall and stairway, the inside has seen some renovations throughout its history. The Day Hall, a contributing property purchased by the Bacon Academy trustees in 1929, is a church hall that was used for the high school until 1962.

Longmont College, also known as The Landmark, is a building in Longmont, Colorado that briefly housed the city's first college from 1886 to 1889. It was listed on the National Register of Historic Places in 1987.

The Bingham Company Warehouse is a historic warehouse located in Cleveland, Ohio, in the United States. It was designed by the noted local firm of Walker and Weeks for the W. Bingham Company, and is one of the architectural firm's few utilitarian commercial buildings. For many years, W. Bingham Co. was the Midwest's largest hardware manufacturer and wholesaler. The W. Bingham Co. went out of business in 1961, and the warehouse was sold to a succession of owners of the years. The warehouse was sold to private investors in 2001, who converted it into apartments, known today as The Bingham.

The W.R. Roach Cannery Warehouse and Office Building is an industrial structure located at 89 East Sanborn in Croswell, Michigan. It was listed on the National Register of Historic Places in 2005, and now contains apartments, known as Cannery Village.

The American Tobacco Company Warehouses Complex is a pair of brick warehouses built around 1900 in Madison, Wisconsin. They are now the two most intact remnants of Madison's tobacco industry, and were added to the National Register of Historic Places in 2003.

The Henderson Block, at 375 W. 200 South in Salt Lake City, Utah was designed by architect Walter E. Ware and was built in 1897–98. It was listed on the National Register of Historic Places in 1978. It was also included as a contributing building in the Warehouse District.

The Warren Motor Car Company Building, also known as Lincoln Motor Car Company Building, is a factory located at 1331 Holden Street in Detroit, Michigan, now part of the Lincoln Street Art Park. It was listed on the National Register of Historic Places in 2020.

The Railway Exchange Building is a historic building in Portland, Oregon, also known as the Oregon Pioneer Building. The structure houses the restaurant Huber's.

The Hoverhome and Hover Farmstead, at 1303-1309 Hover Rd. in Longmont, Colorado, are the remains of a historic farmstead. The current 4.3 acres (1.7 ha) site was listed on the National Register of Historic Places in 1999.




















