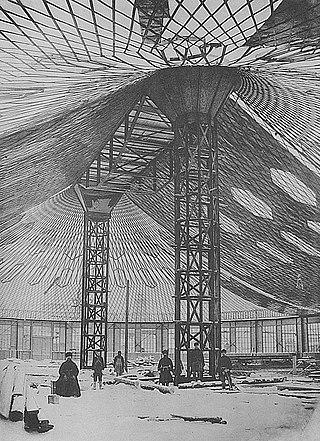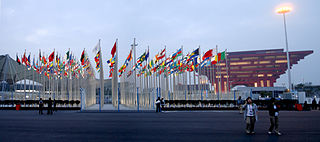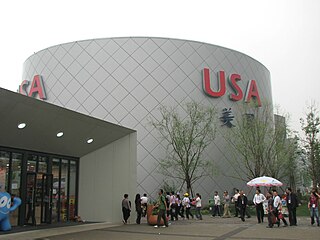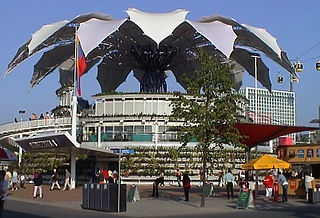
A world's fair, also known as a universal exhibition or an expo, is a large global exhibition designed to showcase the achievements of nations. These exhibitions vary in character and are held in different parts of the world at a specific site for a period of time, typically between three and six months.

Expo 2010, officially the Expo 2010 Shanghai China, was held on both banks of the Huangpu River in Shanghai, China, from 1 May to 31 October 2010. It was a major World Expo registered by the Bureau International des Expositions (BIE), in the tradition of international fairs and expositions, the first since 2005. The theme of the exposition was "Better City – Better Life" and signifies Shanghai's new status in the 21st century as the "next great world city". The Expo emblem features the Chinese character 世 modified to represent three people together with the 2010 date. It had the largest number of countries participating and was the most expensive Expo in the history of the world's fairs. The Shanghai World Expo was also the largest World's Fair site ever at 5.28 square km.
Expo 2000 was a World Expo held in Hanover, Germany from 1 June to 31 October 2000. It was located on the Hanover Fairground, which is the largest exhibition ground in the world. Initially some 40 million people were expected to attend the exhibition over the course of months; however, eventually with less than half of this number, the Expo was a flop and turned out to be a financial failure.

The Japan World Exposition, Osaka, 1970 or Expo 70 was a world's fair held in Suita, Osaka Prefecture, Japan between March 15 and September 13, 1970. Its theme was "Progress and Harmony for Mankind." In Japanese, Expo '70 is often referred to as Ōsaka Banpaku (大阪万博). It was the first world's fair held in Japan and in Asia.

In structural engineering, a tensile structure is a construction of elements carrying only tension and no compression or bending. The term tensile should not be confused with tensegrity, which is a structural form with both tension and compression elements. Tensile structures are the most common type of thin-shell structures.

The Shanghai Art Museum was an art museum in the city of Shanghai, China. In October 2012, the museum was rebranded as the China Art Museum when it moved to the China pavilion at Expo 2010 on the former Shanghai Expo 2010 lands. The Shanghai Art Museum building is the former clubhouse building of the Shanghai Race Club. It sits on the western edge of People's Park, north of People's Square, which was once the Shanghai race course. The Shanghai Art Museum was the original home of the Shanghai Biennale, founded in 1996 by Fang Zengxian, then director of the museum. The former museum building is being converted to house the Shanghai History Museum, which had been left without a home due to redevelopment since 1999.
Frei Paul Otto was a German architect and structural engineer noted for his use of lightweight structures, in particular tensile and membrane structures, including the roof of the Olympic Stadium in Munich for the 1972 Summer Olympics.

Schlaich bergermann partner is a nationally and internationally active structural engineering and consulting firm with headquarters in Stuttgart, Germany and branch offices in Berlin, New York City, São Paulo, Shanghai and Paris.

The Shanghai Urban Planning Exhibition Center is located on People's Square, Shanghai, adjacent to the municipal government building.
The National Convention Center is a major convention center located on Thăng Long Boulevard in Nam Từ Liêm district of Hanoi, Vietnam. The convention center was designed by Meinhard von Gerkan and Nikolaus Goetze of Gerkan, Marg and Partners.

The Exelon Pavilions are four buildings that generate electricity from solar energy and provide access to underground parking in Millennium Park in the Loop community area of Chicago in Cook County, Illinois, United States. The Northeast Exelon Pavilion and Northwest Exelon Pavilion are located on the northern edge of the park along Randolph Street, and flank the Harris Theater. The Southeast Exelon Pavilion and Southwest Exelon Pavilion are located on the southern edge of the park along Monroe Street, and flank the Lurie Garden. Together the pavilions generate 19,840 kilowatt-hours (71,400 MJ) of electricity annually, worth about $2,350 per year.
Knippers Helbig is an engineering company with headquarters in Stuttgart, New York City and Berlin. It was established in 2001 by Jan Knippers and Thorsten Helbig.

The UK pavilion at Expo 2010, colloquially known as the Seed Cathedral, was a sculpture structure built for the 2010 World Expo in Shanghai by a nine-member conglomerate of British business and government resources directed by designer Thomas Heatherwick. Referencing the race to save plant seeds from round the world in banks, it housed 250,000 seeds at the ends of 60,000 acrylic fibre-optic filaments which projected both outside and inside the building.

This article contains the details of the pavilions at Expo 2010. The 2010 World Expo Shanghai is the largest Expo site ever, covering more than 5.2 square kilometers and containing more than 70 exposition pavilions. More than 190 countries and 50 international organizations registered to participate in the 2010 Shanghai Expo. After the six-month run, the Expo had attracted well over 70 million visitors. The Expo 2010 is also the most expensive fair in the history of the World's Fair, with more than 45 billion US dollars invested by the Chinese Government.

The Sweden pavilion at the 2010 Shanghai Expo was situated in Zone C of the Pudong Expo site, surrounded by other Nordic and European country pavilions. The 3000 square-meter pavilion was designed by Swedish architectural firm Sweco according to the Swedish theme of “The Spirit of Innovation”. The total budget for the Swedish pavilion was around 150 million SEK, slightly more than half of which was contributed by the Swedish business sector. Commissioner General for the Swedish pavilion was Annika Rembe. Construction of the Swedish pavilion began on the April 20, 2009 and the pavilion was officially inaugurated on May 1, 2010, the day of the World Expo’s opening.

Singapore's participation in the World Expo 2010 was its largest to date at the World Expo, signifying its strong and close bilateral ties with China. The Singapore pavilion showcased Singapore's achievements in urban planning, water technology and environmental services while promoting closer people-to-people relations between China and Singapore. The pavilion also highlighted Singapore's ability to offer a high-quality and integrated environment to live, work and play within a compact area through sustainable planning and development.

The USA Pavilion was a pavilion at Expo 2010 in Shanghai, China. It represented the United States and was one of the most visited pavilions during the event.

The China pavilion at Expo 2010 in Pudong, Shanghai, colloquially known as the Oriental Crown, was the largest national pavilion at the Shanghai Expo and the largest display in the history of the World Expo. It was also the most expensive pavilion at the Shanghai Expo, having cost an estimated US$220 million. The pavilion showcased China's civilization and modern achievements by combining traditional and contemporary elements in its architecture, landscaping and exhibits. After the end of the Expo 2010, the building was converted to a museum. On October 1, 2012, it was reopened as the China Art Museum, the largest art museum in Asia.

The Venezuelan Pavilion designed by Venezuelan architect, Fruto Vivas, is a 3-story glass, steel, and textile structure shaped like a flower presented during the Expo 2000 in Hannover. Vivas intended the building to be “A flower from Venezuela for the World.” The pavilion was later moved to Venezuela, where it is now located in Barquisimeto, Lara. Vivas collaborated with German engineer Frei Otto for the design of the building.

The BUGA Wood Pavilion is a 500 m2 (5,400 sq ft) experimental shell structure that served as an open event space with a multi-purpose stage at the Bundesgartenschau 2019 in Heilbronn.


























