
Timber framing and "post-and-beam" construction are traditional methods of building with heavy timbers, creating structures using squared-off and carefully fitted and joined timbers with joints secured by large wooden pegs. If the structural frame of load-bearing timber is left exposed on the exterior of the building it may be referred to as half-timbered, and in many cases the infill between timbers will be used for decorative effect. The country most known for this kind of architecture is Germany, where timber-framed houses are spread all over the country.
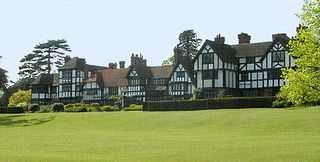
Tudor Revival architecture, also known as mock Tudor in the UK, first manifested in domestic architecture in the United Kingdom in the latter half of the 19th century. Based on revival of aspects that were perceived as Tudor architecture, in reality it usually took the style of English vernacular architecture of the Middle Ages that had survived into the Tudor period. The style later became an influence elsewhere, especially the British colonies. For example, in New Zealand, the architect Francis Petre adapted the style for the local climate. In Singapore, then a British colony, architects such as Regent Alfred John Bidwell pioneered what became known as the Black and White House. The earliest examples of the style originate with the works of such eminent architects as Norman Shaw and George Devey, in what at the time was considered Neo-Tudor design.

Little Moreton Hall, also known as Old Moreton Hall, is a moated half-timbered manor house 4.5 miles (7.2 km) south-west of Congleton in Cheshire, England. The earliest parts of the house were built for the prosperous Cheshire landowner William Moreton in about 1504–08 and the remainder was constructed in stages by successive generations of the family until about 1610. The building is highly irregular, with three asymmetrical ranges forming a small, rectangular cobbled courtyard. A National Trust guidebook describes Little Moreton Hall as being "lifted straight from a fairy story, a gingerbread house." The house's top-heavy appearance, "like a stranded Noah's Ark", is due to the Long Gallery that runs the length of the south range's upper floor.

St Laurence's Church, Ludlow, is a Church of England parish church in Ludlow, Shropshire, England. It is a grade I listed building.

Churche's Mansion is a timber-framed, black-and-white Elizabethan mansion house at the eastern end of Hospital Street in Nantwich, Cheshire, England. The Grade I listed building dates from 1577, and is one of the very few to have survived the Great Fire of Nantwich in 1583.
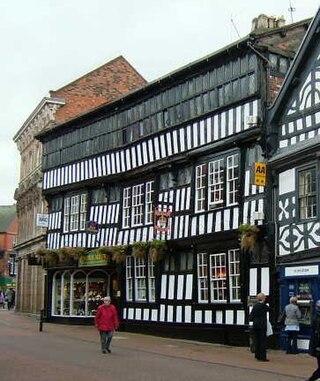
Close studding is a form of timber work used in timber-framed buildings in which vertical timbers (studs) are set close together, dividing the wall into narrow panels. Rather than being a structural feature, the primary aim of close studding is to produce an impressive front.

The Crown Hotel, also known as the Crown Inn, is a timber-framed, black-and-white hotel and public house located at 24 High Street in the town of Nantwich in Cheshire, England. The present building dates from shortly after 1583. One of three buildings in Nantwich to be listed at grade I, the listing describes the Crown Hotel as "an important late C16 building."

Castle Lodge is a medieval Tudor and Elizabethan architectural transition period house in Ludlow, Shropshire, situated close to Ludlow Castle. Scenes from the 1965 film version of Moll Flanders were shot here. Castle Lodge has one of the largest collections of oak panelling in England and dates from the early 13th century, rebuilt in 1580. In Tudor times it was the home of Elizabeth I's Master of Requests and was once used as a prison.

Nailsea Court in Nailsea, Somerset, England, is an English manor house dating from the 15th century. Pevsner describes the house as "historically highly instructive and interesting" and it is a Grade I listed building.
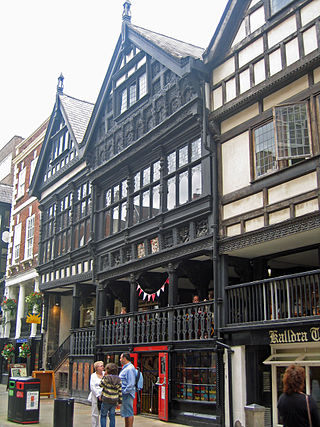
Bishop Lloyd's House is at 41 Watergate Street, and 51/53 Watergate Row, Chester, Cheshire, England. It is recorded in the National Heritage List for England as a designated Grade I listed building. The architectural historian Nikolaus Pevsner considered it to be "perhaps the best" house in Chester.

46 High Street is a timber-framed, black-and-white Elizabethan merchant's house in Nantwich, Cheshire, England, located near the town square at the corner of High Street and Castle Street. The present building dates from shortly after the fire of 1583, and is believed to have been built for Thomas Churche, a linen merchant from one of the prominent families of the town. It remained in the Churche family until the late 19th century.

The Mermaid Inn is a Grade II* listed historical inn located on Mermaid Street in the ancient town of Rye, East Sussex, southeastern England. One of the best-known inns in southeast England, it was established in the 12th century and has a long, turbulent history. The current building dates from 1420 and has 16th-century additions in the Tudor style, but cellars built in 1156 survive. The inn has a strong connection with the notorious Hawkhurst Gang of smugglers, who used it in the 1730s and 1740s as one of their strongholds: Rye was a thriving port during this period. Some of the smugglers, their mistresses and other characters are reported to haunt the inn.

Dean Incent's House is a 15th-century timber-framed house in Berkhamsted, Hertfordshire, England. It is reputed to be the birthplace of John Incent, a dean in the Church of England who held office at St Paul's Cathedral from 1540 to 1545.

The Bull Hotel is a historic inn in Ludlow, at 14 Bull Ring.

Thomas Mainwaring Penson (1818–64) was an English surveyor and architect. His father and grandfather, who were both named Thomas Penson, were also surveyors and architects. His grandfather Thomas Penson worked from an office in Wrexham, North Wales, and was responsible for the design of bridges, roads, gaols and buildings in North Wales. His son Thomas Penson (1790–1859) was county surveyor to a number of Welsh counties and also designed bridges. He later moved to Oswestry, Shropshire where he established an architectural practice. Thomas Mainwaring Penson was born in Oswestry, and was educated at Oswestry School. His elder brother was Richard Kyrke Penson who became a partner in the Oswestry practice in 1854, before developing an extensive architectural practice of his own, mainly in South Wales. Thomas Mainwaring Penson trained in his father's practice. Thomas Mainwaring initially designed buildings in the area of the practice, including stations for the Shrewsbury and Chester Railway.
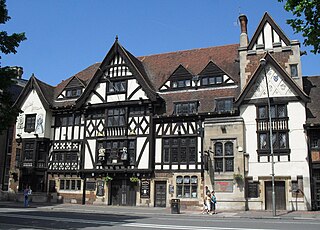
The King and Queen is a pub in the seaside resort of Brighton, part of the city of Brighton and Hove. The present building, a "striking" architectural "pantomime" by the prolific local firm Clayton & Black, dates from the 1930s, but a pub of this name has stood on the site since 1860—making it one of the first developments beyond the boundaries of the ancient village. This 18th-century pub was, in turn, converted from a former farmhouse. Built using materials characteristic of 16th-century Vernacular architecture, the pub is in the Mock Tudor style and has a wide range of extravagant decorative features inside and outside—contrasting with the simple design of the neighbouring offices at 20–22 Marlborough Place, designed a year later. English Heritage has listed the pub at Grade II for its architectural and historical importance.
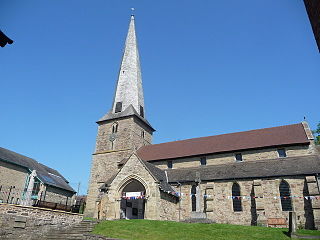
St Mary's Church is on Church Street, Cleobury Mortimer, Shropshire, England. It is an active Anglican parish church in the deanery of Ludlow, the archdeaconry of Ludlow, and the diocese of Hereford. Its benefice is united with those of six local parishes to form the Cleobury Benefice. The church is recorded in the National Heritage List for England as a designated Grade I listed building. It is notable for its shingled twisted spire.
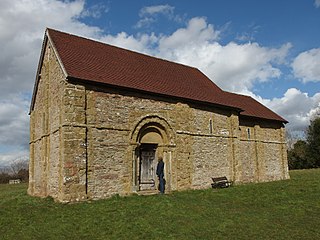
Heath Chapel is located in an isolated position in a field in the former civil parish of Heath, Shropshire, England. It is an Anglican chapel in the deanery of Ludlow, the archdeaconry of Ludlow, and the diocese of Hereford. The chapel is served by the Ludlow Team Ministry. It is recorded in the National Heritage List for England as a designated Grade I listed building. The authors of the Buildings of England series describe it as "the perfect example of a rich little Norman chapel". The citation in the National Heritage List for England states that it "is nationally very remarkable as it has remained substantially unaltered in use, status, size and style".

St Mary's Church is in the village of Hopesay, Shropshire, England. It is an active Anglican parish church in the deanery of Clun Forest, the archdeaconry of Ludlow, and the diocese of Hereford. The church is recorded in the National Heritage List for England as a designated Grade I listed building.

55–56 High Street is an historic building in Much Wenlock, Shropshire, England. The property dates to the early 15th century, and is now a Grade II* listed building.





















