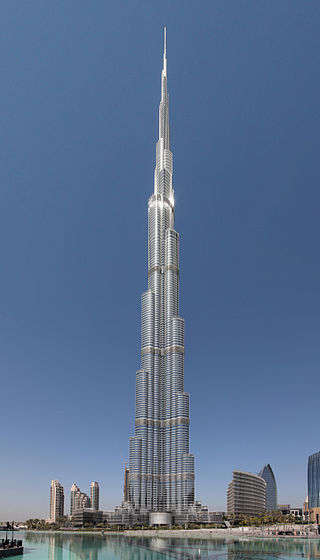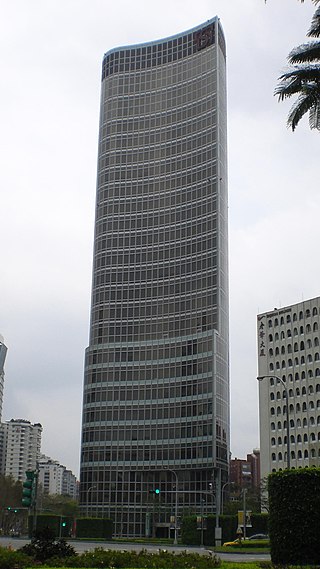
Ieoh Ming Pei was a Chinese-American architect. Born in Guangzhou into a Chinese family, Pei drew inspiration at an early age from the garden villas at Suzhou, the traditional retreat of the scholar-gentry to which his family belonged. In 1935, he moved to the United States and enrolled in the University of Pennsylvania's architecture school, but quickly transferred to the Massachusetts Institute of Technology. Unhappy with the focus on Beaux-Arts architecture at both schools, he spent his free time researching emerging architects, especially Le Corbusier.

A skyscraper is a tall continuously habitable building having multiple floors. Modern sources define skyscrapers as being at least 100 meters (330 ft) or 150 meters (490 ft) in height, though there is no universally accepted definition, other than being very tall high-rise buildings. Skyscrapers may host offices, hotels, residential spaces, and retail spaces.

Fountain Place is a 60-story late-modernist skyscraper in downtown Dallas, Texas. Standing at a structural height of 720 ft (220 m), it is the fifth-tallest building in Dallas, and the 15th-tallest in Texas. A new 45-story sibling tower, AMLI Fountain Place, has been built to its northwest on an adjacent lot.

The John Hancock Tower, colloquially known as the Hancock, is a 60-story, 790-foot (240 m) skyscraper in the Back Bay neighborhood of downtown Boston. Designed by Henry N. Cobb of the firm I. M. Pei & Partners, it was completed in 1976, and has held the title as the tallest building in New England ever since. In 2015, the lease belonging to the John Hancock Mutual Life Insurance Company, for which the skyscraper was named, expired, and it was renamed to its address at 200 Clarendon Street.

Capella Tower is an office skyscraper in Minneapolis, Minnesota, United States. The building opened in 1992 as First Bank Place, replacing One Financial Plaza as the headquarters for First Bank System. In 1997, First Bank System acquired US Bancorp and changed the name of the building to US Bancorp Place. The headquarters of US Bancorp moved into the US Bancorp Center in 2000, whereupon the tower changed to 225 South 6th Street. In March 2009, the building took its present name.
Four buildings in Boston, Massachusetts, have been known as the "John Hancock Building". All were built by the John Hancock Insurance companies. References to the John Hancock building usually refer to the 60-story, sleek glass building on Clarendon Street also known as the John Hancock Tower or Hancock Place.

Commerce Court is an office building complex on King and Bay Streets in the financial district of Toronto, Ontario, Canada. The four-building complex is a mix of Art Deco, International, and early Modernism architectural styles. The office complex served as the corporate headquarters for the Canadian Imperial Bank of Commerce (CIBC) and its predecessor, the Canadian Bank of Commerce, from 1931 to 2021. Although CIBC relocated its headquarters to CIBC Square, the bank still maintains offices at Commerce Court.

The Miami Tower is a 47-story, landmark office skyscraper in Miami, Florida, United States; previously known as the Bank Of America Tower and CenTrust Tower. It is located in central Downtown. It is currently the 16th tallest building in Miami and Florida. On April 18, 2012, the AIA's Florida Chapter placed it on its list of Florida Architecture: 100 Years. 100 Places as the Bank of America Tower. In 2022, the office skyscraper was purchased by DRA Advisors and CP Group, the largest office landlord in Downtown Miami and Florida.
Henry Nichols Cobb was an American architect and founding partner with I.M. Pei and Eason H. Leonard of Pei Cobb Freed & Partners, an international architectural firm based in New York City.

Pei Cobb Freed & Partners is an American architectural firm based in New York City, founded in 1955 by I. M. Pei and other associates. The firm has received numerous awards for its work.

71 South Wacker is an American office tower in Chicago completed in 2005. The 48-story skyscraper stands at 679 feet on 71 South Wacker Drive. It is owned by the Irvine Company.

Commerce Square is a Class-A, high-rise office building complex in Center City Pennsylvania. Commerce Square consists of One and Two Commerce Square, two identical 41-story office towers 565 feet (172 m) high that surround a paved courtyard of 30,000 square feet (2,800 m2).

The Gateway is a 37-storey, 150 m (490 ft), skyscraper complex completed in April 1990 on Beach Road in the Downtown Core of Singapore. The two buildings are named The Gateway East and The Gateway West.
The architecture of Israel has been influenced by the different architectural styles of those who have inhabited the country over time, sometimes modified to suit the local climate and landscape. Byzantine churches, Crusader castles, Islamic madrasas, Templer houses, Arab arches and minarets, Russian Orthodox onion domes, International Style modernist buildings, sculptural concrete Brutalist architecture, and glass-sided skyscrapers all are part of the architecture of Israel.

Palazzo Lombardia is an office complex in Milan, Italy, including a 43-storey, 161 m (528 ft) tall skyscraper.
It is the main seat of the Lombardy regional government, located in the Centro Direzionale di Milano, north-west of the city centre.
Cosentini Associates is an engineering firm that provides consulting engineering services for the building industry.

Kiryat Wolfson, also known as Wolfson Towers, is a high-rise apartment complex in western Jerusalem. Comprising five towers ranging from 14 to 17 stories above-ground, the project was Jerusalem's first high-rise development. The project encountered opposition from both municipal officials and the public at each stage of its design and construction. The complex includes 10,000 square feet (930 m2) of commercial space and a medical center. The project was financed by the Edith and Isaac Wolfson Trust.

Meier on Rothschild is a skyscraper on Allenby Street in Tel Aviv, Israel. The tower is 158 meters and It is the second highest residential building in Israel after Nevve Nof Tower.

The Taishin International Bank Tower is a skyscraper office building in Daan District, Taipei, Taiwan. The height of building is 123 m (404 ft), and it comprises 25 floors above ground, as well as six basement levels. It is the corporate headquarters of Taishin Financial Holdings.

















