
The Union House, also known as the John Bower House, is a small, mostly Gothic Revival house in downtown Orangeville, Illinois, United States. The house, the first brick home in Orangeville, was built in 1849 by village founder John Bower. It was purchased by Samuel Hutchins in 1885 and it remained in the Hutchins family until 1951. The house blends elements of Greek and Gothic Revival architecture and is the only example of Gothic Revival found in the village of Orangeville. The house was added to the U.S. National Register of Historic Places in 2000.

Christ Church, founded in 1817, is a historic Episcopal church located at 31st and O Streets, Northwest, Washington, D.C., in the Georgetown neighborhood. Its first rector was Reuel Keith (1792–1842), who with William Holland Wilmer rector of St. Paul's Church in 1818 founded an Education Society to train Episcopal priests. Rev. Keith left this parish in 1820 to accept a position at Bruton Parish Church and teach at the College of William and Mary in Williamsburg, Virginia, although he later returned to the new national capital and taught at the Virginia Theological Seminary when it was founded in 1823.

Ashe Cottage, also known as the Ely House, is a historic Carpenter Gothic house in Demopolis, Alabama. It was built in 1832 and expanded and remodeled in the Gothic Revival style in 1858 by William Cincinnatus Ashe, a physician from North Carolina. The cottage is a 1+1⁄2-story wood-frame building, the front elevation features two semi-octagonal gabled front bays with a one-story porch inset between them. The gables and porch are trimmed with bargeboards in a design taken from Samuel Sloan's plan for "An Old English Cottage" in his 1852 publication, The Model Architect. The house is one of only about twenty remaining residential examples of Gothic Revival architecture remaining in the state. Other historic Gothic Revival residences in the area include Waldwic in Gallion and Fairhope Plantation in Uniontown. Ashe Cottage was added to the Alabama Register of Landmarks and Heritage on August 22, 1975, and to the National Register of Historic Places on 19 October 1978.
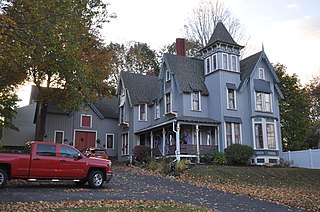
William A. Robinson House is a historic house at 11 Forest Avenue in Auburn, Maine. Built in 1874, it is one of the region's finest examples of Late Gothic Revival architecture, and is the state's only surviving work of local architects Herbert and Balston Kenway. It was listed on the National Register of Historic Places in 1993.

Fairhope Plantation is a historic Carpenter Gothic plantation house and historic district, located one mile east of Uniontown, Alabama, US. The 2+1⁄2-story wood-framed main house was built in the Gothic Revival style in the late 1850s. The plantation historic district includes six other contributing buildings, in addition to the main house. It was added to the Alabama Register of Landmarks and Heritage on December 19, 1991, and subsequently to the National Register of Historic Places on May 29, 1992, due to its architectural and historical significance.
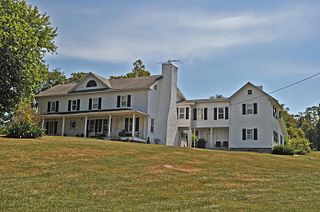
Hedges–Robinson–Myers House is a historic home and farm complex located near Hedgesville, Berkeley County, West Virginia. The main section of the house is a two-story, four-bay, gable roofed section with weatherboard added about 1880 in the Gothic Revival style. The western section of the log house was built about 1750. Also on the property is a bank barn (1850), ice house, stone smokehouse, slave quarters, corn crib, and spring and dairy house.

Elizabeth Kunkel House is a historic home located near Martinsburg, Berkeley County, West Virginia. It was built in 1907 and is a two-story, L-shaped, Late Victorian Gothic-style wood frame dwelling. It measures 40 feet wide and 50 feet deep, with a gable roof, and sits on a stone foundation. It features two steeply pitched Gothic dormers. Also on the property are an early-20th century frame smokehouse and storage building.

Rauch House is a historic home located near Martinsburg, Berkeley County, West Virginia, USA. It was built in 1898 and is a two-story, brick Victorian Gothic-style residence. It measures three bays wide and six bays deep and has a steeply pitched hip roof with projecting gables. Also on the property is a barn (1897), smokehouse (1898), chicken house (1898) and pen building (1899).

Pendleton Heights, also known as the William K. Pendleton House and Christman Manor at Pendleton Heights, is a historic home located on the campus of Bethany College, at Bethany, Brooke County, West Virginia. It was built in 1841, as a small, box like dwelling. It was altered in 1872 by college president William K. Pendleton to take on a Gothic Revival-style of architecture like other buildings on campus. It is a two-story brick residence with characteristic steep gable roofs and arched windows.
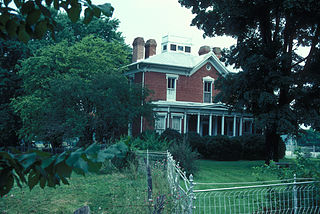
Wilson–Kuykendall Farm is a historic home located near Moorefield, Hardy County, West Virginia. It was built about 1870, and is a two-story, brick Greek Revival style dwelling. It also has Gothic and Italianate stylistic influences. It features a central roof tower with a "widows walk" flanked by paired chimney stacks. Also on the property are a contributing frame carriage house with multiple gables and a barn.
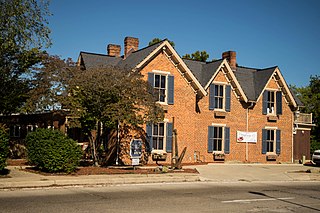
Chilton House is a historic home located at St. Albans, Kanawha County, West Virginia. It was built in 1857, and is a T-shaped brick dwelling in the Gothic Revival style. The roof structure has a total of seven gables, three in the head and four in the leg of its "T" shape.

Byrnside-Beirne-Johnson House, also known as "Willowbrook," is a historic home located near Union, Monroe County, West Virginia. The house began as a pioneer log fort built by six families in 1770. After 1855, it was enlarged to a large 2+1⁄2-story, five-bay, T-shaped dwelling with a two-story rear wing. It is covered with board-and-batten siding in the Gothic Revival style. The front features a two-story gable end porch built about 1900. Also on the property is a contributing smokehouse.

West Liberty Presbyterian Church, also known as West Liberty Federated Church, was a historic Presbyterian church located at West Liberty, Ohio County, West Virginia, US. It was built in 1873 to a design by Wheeling architect Stanton M. Howard. It was a simple rectangle in form with a projecting vestibule, in the Late Victorian Gothic style. It was constructed of brick and stone, with steeply pitched roofs, parapet gables, and an open belfry. The church was active in founding West Liberty Academy in 1838, which is now West Liberty University.

Gibson Memorial Chapel and Martha Bagby Battle House at Blue Ridge School is a historic Episcopal chapel and home located on the grounds of Blue Ridge School near Dyke, Greene County, Virginia.

Judge William J. Robertson House is a historic home located at Charlottesville, Virginia. It was built in 1859, and is a two-story, roughly rectangular, brick dwelling with elements of the Italianate and Gothic Revival styles. It has rendered walls scored to simulate ashlar masonry, a hip-and-gable roof with broadly overhanging gable eaves supported by large decoratively carved brackets, and one-story wings and porches. It was built by Justice William J. Robertson (1817-1898), who was the "acknowledged leader of the Virginia bar" during the second half of the 19th century.

J. C. M. Merrillat House, also known as Hunter House, is a historic house located at Staunton, Virginia. It was built in 1851, and is a two-story, five-bay, Gothic Revival style frame cottage with a two-story wing. It has board-and-batten siding and a gable roof interrupted by a large central gable with a finial. The front facade features a one-story porch supported by large brackets. It was built by Dr. J. C. M. Merrillat, a prominent early administrator at the nearby Virginia School for the Deaf and Blind.
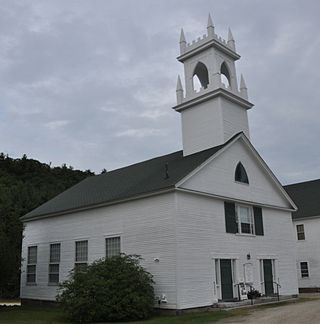
The Washington Common Historic District encompasses a cluster of three civic buildings and the town common in the center of Washington, New Hampshire. The town common began as a 2-acre (0.81 ha) parcel acquired in 1787, and the current town hall followed in 1789. It is a two-story wood-frame building which originally served as both a civic and religious meeting house. The adjacent Gothic Revival Congregational Church was built in 1840. The third structure is the Schoolhouse, a 2+1⁄2-story two-room school built in 1883. The district was listed on the National Register of Historic Places in 1986.

The Lewis Grout House is a historic house on Western Avenue at Bonnyvale Road in West Brattleboro, Vermont. Built in about 1880 for a widely traveled minister, it is a well-preserved and somewhat late example of Gothic Revival architecture. It was listed on the National Register of Historic Places in 1996.
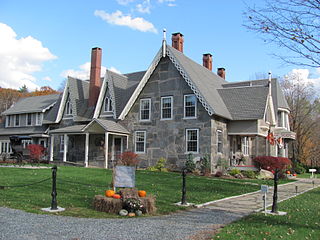
Glimmerstone is a historic mansion house on Vermont Route 131, west of the village center of Cavendish, Vermont. Built 1844–47, it is a distinctive example of Gothic Revival architecture, built using a regional construction style called "snecked ashlar" out of locally quarried stone flecked with mica. The house was listed on the National Register of Historic Places in 1978.

The Lee Tracy House is a historic house on United States Route 7 in the village center of Shelburne, Vermont. Built in 1875, it is one of a small number of brick houses built in the town in the late 19th century, and is architecturally a distinctive vernacular blend of Gothic and Italianate styles. It was listed on the National Register of Historic Places in 1983.























