
Marycrest College Historic District is located on a bluff overlooking the West End of Davenport, Iowa, United States. The district encompasses the campus of Marycrest College, which was a small, private collegiate institution. The school became Teikyo Marycrest University and finally Marycrest International University after affiliating with a private educational consortium during the 1990s. The school closed in 2002 because of financial shortcomings. The campus has been listed on the Davenport Register of Historic Properties and on the National Register of Historic Places since 2004. At the time of its nomination, the historic district consisted of 13 resources, including six contributing buildings and five non-contributing buildings. Two of the buildings were already individually listed on the National Register.

Fort Frederik, also known as Frederiksfort, is a U.S. National Historic Landmark in Frederiksted, United States Virgin Islands. It was built between 1752 and 1760 by Denmark-Norway to defend the economic interests of the natural deep water port of Frederiksted and to ward off pirates. It has red and white painted walls, making it quite different then yellow and white of Fort Christiansværn on the other side of the island. It is located at the north end of Frederiksted, in St. Croix, south of the junction of Mahogany Road and VI 631. It should not be confused with Frederiks Fort, Fortberg Hill, on St. John, which is also listed on the National Register of Historic Places.

The Clover Hill Tavern with its guest house and slave quarters are structures within the Appomattox Court House National Historical Park. They were registered in the National Park Service's database of Official Structures on October 15, 1966.
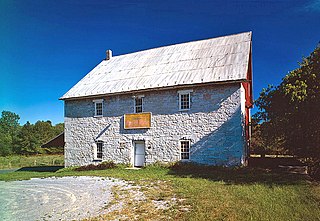
The Bunker Hill Historic District is the center of the town of Bunker Hill, West Virginia. Today located on the road called US 11, the town was developed along the Martinsburg, West Virginia - Winchester, Virginia road. Bunker Hill served southern Berkeley County with three stores, six mills, and five churches. It was also home to a significant African-American population.

Clifton is a historic building located in the West End of Davenport, Iowa, United States. The residence was individually listed on the National Register of Historic Places in 1979. It was included as a contributing property in the Riverview Terrace Historic District in 1983.

The East Hill House and Carriage House, also known as the Decker French Mansion, is a historic property located in Riverdale, Iowa, United States. The Georgian Revival style residence and its carriage house have been listed on the National Register of Historic Places since 1999. The historic listing includes two contributing buildings, one structure and one site.

Maidstone Manor Farm, also known as William R. Leigh House, is a national historic district located near Hedgesville, Berkeley County, West Virginia. It encompasses a historic farm with three contributing buildings and one contributing site, the site of a slave cabin. The plantation house is a two-story, square brick dwelling with a slate covered pyramidal roof. It is three bays wide and two bays deep and features a one bay entrance portico supported by paired Doric order columns. Also on the property are a barn and brick smokehouse. It was the birthplace of noted artist William Robinson Leigh (1866-1955), father of William Colston Leigh, Sr. (1901-1992).

Holley Hills Estate, also known as Holley Hills Farm, is a historic home located near Alum Creek, Lincoln County, West Virginia. The house was built about 1885, and is a two-story, oak-frame ell structure. It features a two-story front porch of five bays, the upper tier of which is enclosed in a balustrade, and topped by a hipped roof. Also on the property, are six contributing buildings, including a tool shed, a two-room cellar-like structure, a grain storage building, and a barn.
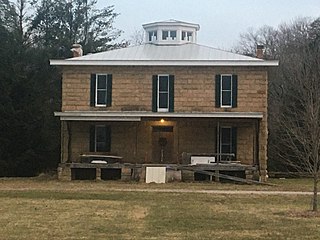
Gen. John McCausland House, also known as "Grape Hill," is a historic home located near Pliny, Mason County, West Virginia. The main house was built in 1885, and is a two-story sandstone residence. It features a full-length, one story, five bay porch with fluted Doric order columns and metal covered hip roof. The house was built by Confederate General John McCausland (1836–1927). The boundary increase expanded the listing to include 23 additional contributing buildings and 4 contributing structures and designated it a national historic district. They include a variety of farm-related outbuildings and a log house.

Greenmont Historic District is a national historic district located at Morgantown, Monongalia County, West Virginia. The district includes 409 contributing buildings, 4 contributing structures, and 2 contributing objects in a primarily residential area of the Greenmount neighborhood of Morgantown. Most of the dwellings were built between 1901 and 1925 and are of frame construction with brick or wood facades, one- to 2+1⁄2 stories high with gable fronts. Notable buildings include the Reformation Orthodox Presbyterian Church. Also in the district are the separately listed Kern's Fort, and Hackney House.
Nickell Homestead and Mill, also known as Mont Glenn Farm, is a historic home, grist mill, and national historic district located at Secondcreek, near Ronceverte, Monroe County, West Virginia. The district includes seven contributing buildings. The original section of the main house was built about 1820, with additions made in 1858, and about 1900. It is a 2+1⁄2-story, six bay brick and frame Federal style dwelling. The 1900 addition has some Colonial Revival style details. Also on the property is a two-story mill built in 1814, a barn, machine shed, hog shed, garage, and house by the mill. The Nickell mill closed in 1949. The property upon which the mill stood was sold in 2014 or 2015. The new owner tore down the mill. The only thing remaining is the stone foundation. The new owner is not maintaining the property and the house is also falling into disrepair. One wonders why this person bought an historic property only to destroy it.
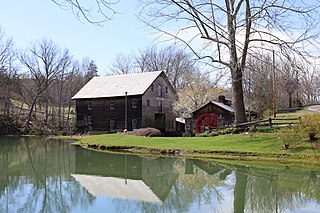
Cook's Mill, also known as The Old Mill and The Greenville Mill, is a historic grist mill and sawmill and national historic district located near Greenville, Monroe County, West Virginia, United States. The district includes one contributing buildings and two contributing structures. The main mill building was built in 1857 on the original stone foundation and site of an earlier mill built in approximately 1796. It is a 2+1⁄2-story, plus basement, hand-hewn post-and-beam building, with massive timbers pegged at their mortise and tenon joints. The district also includes the dam, mill pond, tail race and stream.

"Edemar", also known as Stifel Fine Arts Center, is a historic house and national historic district located at Wheeling, Ohio County, West Virginia. The district includes two contributing buildings and two contributing structures. The main house was built between 1910 and 1914, and is a 2+1⁄2-story, brick-and-concrete Classical Revival mansion with a steel frame. The front facade features a full-width portico with pediment supported by six Corinthian order columns. Also on the property are a contributing brick, tiled-roofed three-bay carriage barn/garage; fish pond; and formal garden. The Stifel family occupied the home until 1976, when the family gave it to the Oglebay Institute to be used as the Stifel Fine Arts Center.

Elm Hill, also known as the Campbell-Bloch House, is a historic house and national historic district located near Wheeling, Ohio County, West Virginia. The district includes two contributing buildings and one contributing site. The main house was built about 1850, and is a 2+1⁄2-story, brick house with a low 2-story wing in the Greek Revival style. It has an L-shaped plan, a 3-bay entrance portico, and hipped roof with an octagonal bell-cast central cupola. The interior has a central formal hall plan. Also on the property are a contributing brick, spring house / smoke house and a small cemetery dating to about 1835.

Wheeling Historic District, also known as the Wheeling Central Business District, is a national historic district located at Wheeling, Ohio County, West Virginia. The district includes 205 contributing buildings in the central business district of Wheeling. It includes the site of the original location of Fort Henry. The buildings are representative of a number of popular architectural styles from the early-19th century through the present including Greek Revival and Late Victorian. The District was listed on the National Register of Historic Places in 1979.
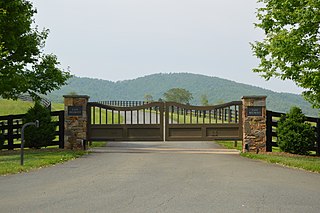
East Belmont is a historic farm and national historic district located near Keswick, Albemarle County, Virginia. The district encompasses 3 contributing buildings, 1 contributing site, and 1 contributing structure. The original house, now the rear ell, was built about 1811–1814, and is a two-story, three bay, gable roofed frame structure. In 1834, a two-story, five-bay Federal style brick structure was added as the main house. A one-story, glass sunroom was added in the 1960s. The front facade features a two-story, pedimented portico. Also on the property are a contributing 19th-century corncrib, early 20th-century stone and frame barn, and an early 20th-century henhouse.
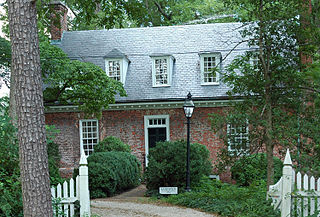
Sandwich, also known as the Old Customs House, is a historic home located at Urbanna, Middlesex County, Virginia. It was built about 1758, and is a three bay rectangular plan brick structure is built into the side of a steep hill with 1+1⁄2 stories on the west up-hill facade, and 2+1⁄2 stories on the east side. The house was renovated in the 1930s. Also on the property are a contributing brick wall, and a formal boxwood garden site, which includes four contributing garden buildings. Andrew Jackson Montague purchased the property in 1934. It is considered by many historians to be one of the oldest remaining buildings in the Urbanna Historic District.

Kennedy–Lunsford Farm is a historic home, farm, and national historic district located near Lexington, Rockbridge County, Virginia. The district encompasses six contributing buildings. They are the main house, plus a large bank barn, a corn crib / machinery shed, a spring house, a chicken coop and a syrup house, all dating from the early-20th century. The main house is a two-story, three-bay, vernacular Georgian style stone dwelling with a gable roof and interior end chimneys. It has a single bay, gable roofed front porch and two-story rear frame ell.

Maiden Spring is a historic home and farm complex and national historic district located at Pounding Mill, Tazewell County, Virginia. The district encompasses eight contributing buildings, two contributing sites, and one contributing structure. The main house consists of a large two-story, five-bay, frame, central-passage-plan dwelling with an earlier frame dwelling, incorporated as an ell. Also on the property are the contributing meat house, slave house, summer kitchen, horse barn, the stock barn, the hen house, the granary / corn crib, the source of Maiden Spring, the cemetery, and the schoolhouse. It was the home of 19th-century congressman, magistrate and judge Rees Bowen (1809–1879) and his son, Henry (1841-1915), also a congressman. During the American Civil War, Confederate Army troops camped on the Maiden Spring Farm.
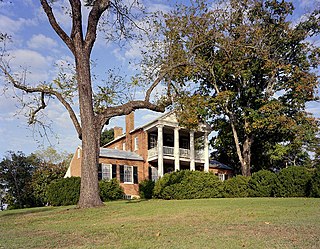
Stono, also known as Jordan's Point, is a historic home located at Lexington, Virginia. It was built about 1818, and is a cruciform shaped brick dwelling consisting of a two-story, three-bay, central section with one-story, two-bay, flanking wings. The front facade features a two-story Roman Doric order portico with a modillioned pediment and lunette and a gallery at second-floor level. About 1870, a 1+1⁄2-story rear wing was added connecting the main house to a formerly separate loom house. Also on the property are a contributing summer kitchen, ice house, and office.























