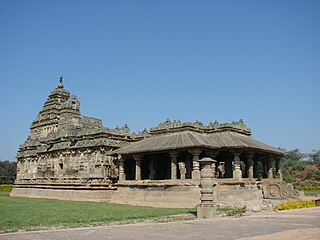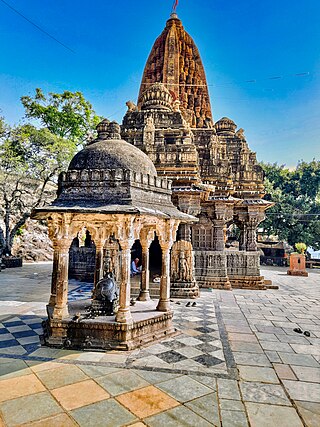
The Kiradu temples are a group of ruined Hindu temples located in the Barmer district of Rajasthan, India. Kiradu town is located in the Thar desert, about 35 km from Barmer and 157 km from Jaisalmer.

The Sun Temple of Modhera is a Hindu temple dedicated to the solar deity Surya located at Modhera village of Mehsana district, Gujarat, India. It is situated on the bank of the river Pushpavati. It was built after 1026-27 CE during the reign of Bhima I of the Chaulukya dynasty. No worship is offered now and is protected monument maintained by Archaeological Survey of India. The temple complex has three components: Gūḍhamanḍapa, the shrine hall; Sabhamanḍapa, the assembly hall and Kunḍa, the reservoir. The halls have intricately carved exterior and pillars. The reservoir has steps to reach the bottom and numerous small shrines.

Taranga is a Jain pilgrimage center near Kheralu in Mehsana district, Gujarat, India, with two compounds of Jain temples that are important examples of the Māru-Gurjara style of architecture. The Ajitnatha temple, was constructed in 1161 by the Chaulukya king Kumarapala, under the advice of his teacher, Acharya Hemachandra. Both the main sects of Jainism are represented, with adjoining walled compounds: the Svetambara compound consists of 14 temples in all, and there are also five Digambara-affiliated temples at Taranga hill.
Karna was an Indian king from the Chaulukya (Solanki) dynasty of Gujarat. He ruled the present-day Gujarat and surrounding areas, from his capital Anahilapataka.

Bhumija is a variety of north Indian temple architecture marked by how the rotating square-circle principle is applied to construct the shikhara on top of the sanctum. Invented about the 10th-century in the Malwa region of central India during the Paramara dynasty rule, it is found in Hindu and Jain temples. Most early and elegant examples are found in and around the Malwa region, but this design is also found in Gujarat, Rajasthan, Deccan and some major Hindu temple complexes of southern and eastern India.

The Nageshvara-Chennakeshava temple complex, sometimes referred to as the Nagesvara and Chennakesava temples of Mosale, are a pair of nearly identical Hindu temples in the village of Mosale near Hassan city, Karnataka, India. One for Shiva, other for Vishnu, this pair is a set of highly ornamented stone temples, illustrating the Hoysala architecture. These temples also include panels of artwork related to the goddess tradition of Hinduism (Shaktism) and Vedic deities. Another notable feature of these temples is the artwork in their ceilings, how the shilpins (artisans) integrated the historic pre-Hoysala architectural innovations from the Chalukya era. Further, the temples include north Indian Bhumija and south Indian Vesara aedicules on the outer walls above the panels. It is unclear when this temple pair was built, but given the style and architectural innovations embedded therein, it was likely complete before 1250 CE.

The Brahma Jinalaya, sometimes called as the Greater Jain Temple of Lakkundi, is an early 11th-century Mahavira temple in Lakkundi, Gadag District of Karnataka state, India. The temple is attributed to Attiyabbe, the wife of the local governor Dandanayaka Nagadeva. It faces east, has a mukhamandapa, a gudhamandapa and its sanctum is covered by a sur-temple style vimana superstructure. The temple is notable for its reliefs depicting Jaina artwork, statues of the Tirthankaras and the two statues of Brahma and Saraswati inside its inner mandapa.

The Shankareshvara temple, dedicated to the Hindu god Shiva is located in Turuvekere, a small town in the Tumkur district, Karnataka state, India. Turuvekere, founded as an Agraharam town in the 13th century is located about 77 miles from the state capital Bangalore. The temple was built around 1260 A.D. during the rule of the Hoysala Empire King Narasimha III. This temple is a protected monument under the Karnataka state division of the Archaeological Survey of India.

The Chaulukya dynasty, also Solanki dynasty, was a dynasty that ruled parts of what are now Gujarat and Rajasthan in north-western India, between c. 940 CE and c. 1244 CE. Their capital was located at Anahilavada. At times, their rule extended to the Malwa region in present-day Madhya Pradesh. The family is also known as the "Solanki dynasty" in the vernacular literature. They belonged to the Solanki clan of Rajputs.

The Sadasiva temple at Nuggehalli is a 13th-century Shiva temple with Hoysala architecture in Nuggehalli village, Hassan district, Karnataka, India. The temple is one of the best illustrations of the Hoysala era Nagara temple with the stellate style, remarkable for its octagonal star configuration with clean, simple aesthetics. The brilliant synthesis of South Indian ideas with North Indian architectural plan makes it a special monument. It is also notable for its artwork that depicts legends of Shaivism, Vaishnavism, Shaktism and Vedic deities together.
Jayasiṃha, who assumed the title Siddharāja, was an Indian king who ruled western parts of India. He was a member of the Chaulukya dynasty.

The Bhimeshvara temple is a temple in the town of Nilagunda in the Davangere district of Karnataka state, India.

There is a group of temples of Jainism on Mount Girnar near Junagadh in Junagadh district, Gujarat, India. These temples are sacred to both Digambara and the Svetambara branches of Jainism.

The Bhojeshwar Temple is an incomplete Hindu temple in Bhojpur village of Madhya Pradesh, India. Dedicated to Shiva, it houses a 7.5-foot (2.3 m) high lingam in its sanctum.

Māru-Gurjara architecture or Solaṅkī style, is the style of West Indian temple architecture that originated in Gujarat and Rajasthan from the 11th to 13th centuries, under the Chaulukya dynasty. Although originating as a regional style in Hindu temple architecture, it became especially popular in Jain temples, and mainly under Jain patronage later spread across India, then later to diaspora communities around the world.

Magderu is an 8th-century temple of Maitraka period located near Dhrasanvel village in Okhamandal Taluka of Devbhoomi Dwarka district, Gujarat, India. The temple is located three miles northeast of Dwarka.

Polo forest, also known as Vijaynagar forest, is a dry mixed deciduous forest near Abhapur village in Vijaynagar Taluka, Sabarkantha district, Gujarat, India. It is located at the foothills of the Aravalli range and on the banks of perennial Harnav river, spread over the area of 400 square kilometres.

Brahma Temple or Brahmaji Mandir is a Hindu temple dedicated to Brahma in Khedbrahma, Gujarat, India. It is built in third quarter of the 11th century.

Ranakdevi's Temple is a 9th or 10th century Hindu temple dedicated to Ranakdevi located in Wadhwan in Surendranagar district of Gujarat, India. It is built in post-Maitraka and early Nagara phase of Māru-Gurjara architecture style.

Siddhanath Temple, also known as the Sidheshwara Temple, is a temple located in Nemawar, in the Indian state of Madhya Pradesh. Dating back to the 10th century, it forms an important example of Paramara architecture. Standing upon a plinth on the banks of the Narmada river, the temple is built out of yellow and blush sandstone. It is of the Nagara form, composed of a mandapa, ante-chamber, and sanctum. The exterior of the temple is elaborately carved, with Shaivite imagery most prominently displayed. The temple is dedicated to Shiva, and remains in active worship. It is listed as a Monument of National Importance.

























