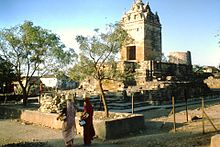
The Sun Temple of Modhera is a Hindu temple dedicated to the solar deity Surya located at Modhera village of Mehsana district, Gujarat, India. It is situated on the bank of the river Pushpavati. It was built after 1026-27 CE during the reign of Bhima I of the Chaulukya dynasty. No worship is offered now and it is a protected monument maintained by the Archaeological Survey of India. The temple complex has three components: Gūḍhamanḍapa, the shrine hall; Sabhamanḍapa, the assembly hall and Kunḍa, the reservoir. The halls have intricately carved exterior and pillars. The reservoir has steps to reach the bottom and numerous small shrines.

Taranga is a Jain pilgrimage center near Kheralu in Mehsana district, Gujarat, India, with two compounds of Jain temples that are important examples of the Māru-Gurjara style of architecture. The Ajitnatha temple, was constructed in 1161 by the Chaulukya king Kumarapala, under the advice of his teacher, Acharya Hemachandra. Both the main sects of Jainism are represented, with adjoining walled compounds: the Śvetāmbara compound consists of 14 temples in all, and there are also five Digambara-affiliated temples at Taranga hill.

In Indian architecture, gavaksha or chandrashala are the terms most often used to describe the motif centred on an ogee, circular or horseshoe arch that decorates many examples of Indian rock-cut architecture and later Indian structural temples and other buildings. In its original form, the arch is shaped like the cross-section of a barrel vault. It is called a chaitya arch when used on the facade of a chaitya hall, around the single large window. In later forms it develops well beyond this type, and becomes a very flexible unit, "the most common motif of Hindu temple architecture". Gavākṣha is a Sanskrit word which means "bull's or cow's eye". In Hindu temples, their role is envisioned as symbolically radiating the light and splendour of the central icon in its sanctum. Alternatively, they are described as providing a window for the deity to gaze out into the world.
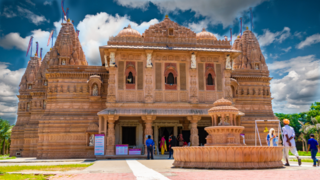
Bhadresar or Bhadreshwar is a village in Mundra Taluka, Kutch district of Gujarat, India. It is about 27 km from Taluka headquarters Mundra and barely a kilometer away from the seashore.
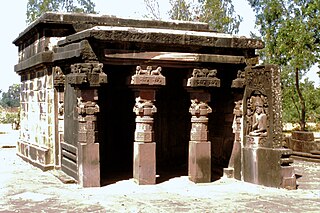
Tigawa is a village in Indian state of Madhya Pradesh and an archaeological site with a complex of about 36 Hindu temple ruins. Of these, the small but important and ancient Kankali Devi Temple is in good condition, and is usually dated to about 400-425 CE. Unless another building is mentioned, references to "the temple" below refer to this.
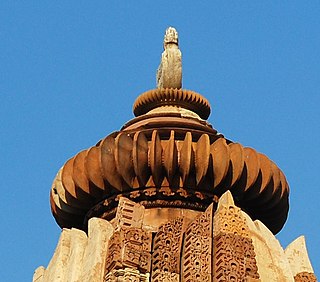
An amalaka, is a segmented or notched stone disk, usually with ridges on the rim, that sits on the top of a Hindu temple's shikhara or main tower. According to one interpretation, the amalaka represents a lotus, and thus the symbolic seat for the deity below. Another interpretation is that it symbolizes the sun, and is thus the gateway to the heavenly world.

Nachna Hindu temples, also referred to as Nachana temples or Hindu temples at Nachna-Kuthara, in Panna district, Madhya Pradesh, India are some of the earliest surviving stone temples in central India along with those at Bhumara and Deogarh. Their dating is uncertain, but comparing their style to structures that can be dated, some of the Nachna temples are variously dated to the 5th- or 6th-century Gupta Empire era. The Chaturmukha temple is dated to the 9th century. These temples illustrate a North Indian style of Hindu temple architecture.

Bhumara Temple, sometimes called Bhumra, Bhubhara or Bharkuleswar, is a 5th or 6th-century Gupta era Hindu stone temple site dedicated to Shiva near Satna, in the Indian state Madhya Pradesh. The temple has a square plan with a sanctum and Mandapa. While much of it is in ruins, enough of the temple structure and works of art have survived for scholarly studies. The temple is notable as one of the early examples of an architecture that included an enclosed concentric pradakshina-patha. Like other early Gupta era Hindu temples, it includes a decorated entrance to the sanctum flanked by Ganga and Yamuna goddesses, and intricately carved sculptures.

The Bhojeshwar Temple is an incomplete Hindu temple in Bhojpur village of Madhya Pradesh, India. Dedicated to Shiva, it houses a 7.5-foot (2.3 m) high lingam in its sanctum.

Uparkot caves, also Uperkot caves, are ancient man-made caverns. The caves are a part of the Junagadh Buddhist Cave Groups situated in the eastern part of Junagadh of the Indian state of Gujarat.

Amruteshwar Temple is an intricately carved Shiva temple in Ratanwadi. It is over 1200 years old and was built by the rulers of Shilahara dynasty in the 9th century CE. This is one of twelve Shiva temples built by King Jhanjha.

Uparkot is a fort located in east side of Junagadh, Gujarat, India.

The Galteshwar is a Hindu temple dedicated to Shiva, located at Sarnal village near Dakor in Kheda district, Gujarat, India. The 12th century temple is unique in its style and of its period because it is built in central Indian Malwa style, bhumija, without influence of Paramara architecture and with influence of Gujarati Chaulukya architecture. It has a square garbhagriha as well as octagonal mandapa.

The temples at Pindara, locally known as Durvasa Rishi Ashram, in Kalyanpur Taluka of Devbhoomi Dwarka district, Gujarat, India belongs to Maitraka-Saindhava period. The temples are located near sea, about eleven miles east of Dwarka.
The Kalika Mata Temple is located at New Dhrewad in Devbhoomi Dwarka district, Gujarat, India.
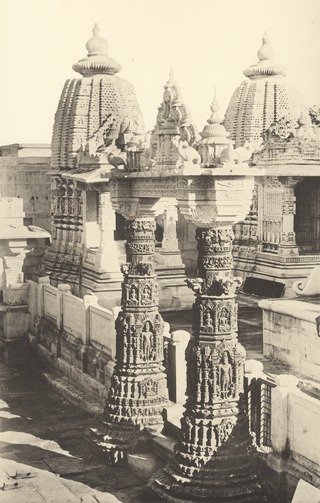
The Mahavira Jain temple is built in Osian of Jodhpur District, Rajasthan. The temple is an important pilgrimage of the Oswal Jain community. This temple is the oldest surviving Jain temple in Western India and was built in 457 BC.

Ancient Indian architecture ranges from the Indian Bronze Age to around 800 CE. By this endpoint Buddhism in India had greatly declined, and Hinduism was predominant, and religious and secular building styles had taken on forms, with great regional variation, which they largely retain even after some forceful changes brought about by the arrival of first Islam, and then Europeans.
The Architecture of Gujarat consists of architecture in the Indian state of Gujarat.

The Devunigutta Temple or Shiva Temple, Kothur is a Hindu temple near Kothur village in the Mulugu District, Telangana, India, some 60 km east of Warangal. Located in a remote forested plateau, it was probably built c. 6th century CE by the Vakatakas. It was first recorded in 2012, in an abandoned state, by the Archaeological Survey of India (ASI); however, it did not come to wider attention until images were posted on social media in 2017.

Ranakdevi's Temple is a 9th or 10th century Hindu temple dedicated to Ranakdevi located in Wadhwan in Surendranagar district of Gujarat, India. It is built in post-Maitraka and early Nagara phase of Māru-Gurjara architecture style.
