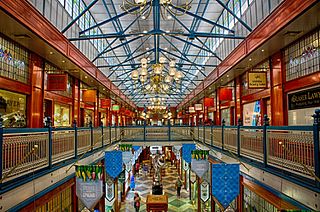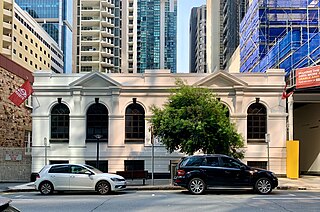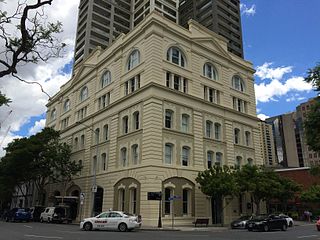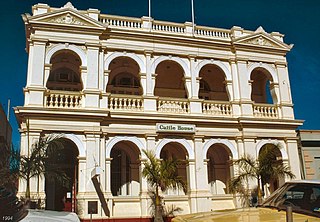
Brisbane Arcade is a heritage-listed shopping arcade at 160 Queen Street through to Adelaide Street in the Brisbane CBD, City of Brisbane, Queensland, Australia. It was designed by Richard Gailey, Junior and built in 1923 to 1924 by J & E L Rees and Forsyth & Speering, making it Brisbane's oldest shopping arcade. It was added to the Queensland Heritage Register on 21 October 1992.

138 Mary Street, Brisbane is a heritage-listed wine and spirits storehouse in Mary Street, Brisbane CBD, Queensland, Australia. It was built in about 1901 for Perkins Brewery. It is also known as Buzzards and Perkins Wine & Spirit Store. It was added to the Queensland Heritage Register on 21 October 1992.

The Palings Building is a heritage-listed retail building located at 86 Queen Street, Brisbane City, City of Brisbane, Queensland, Australia. It was designed by Richard Gailey as one of a row of four identical buildings and built from 1885 to 1919 by Patten & Son. Two of the four buildings have since been demolished while a third survives but is incorporated into another building. The Palings building was added to the Queensland Heritage Register on 21 October 1992; at that time, the building was used for the City International Duty Free store.

The Allan and Stark Building is a heritage-listed row of contiguous but not identical retail buildings located at 110 Queen Street, Brisbane City, City of Brisbane, Queensland, Australia. The architect was Andrea Stombuco. It was also known as Myer Store. It was added to the Queensland Heritage Register on 21 October 1992.

Hardy Brothers Building is a heritage-listed shop at 116 Queen Street, Brisbane City, City of Brisbane, Queensland, Australia. It was designed by Richard Gailey and built in 1881. It is also known as Love's Auction Mart. It was added to the Queensland Heritage Register on 21 October 1992.

The Edwards and Chapman Building is a heritage-listed retail warehouse at 120 Queen Street, Brisbane City, City of Brisbane, Queensland, Australia. It was designed by Francis Drummond Greville Stanley and built from 1881 to 1882 by Henry Holmes. It was added to the Queensland Heritage Register on 21 October 1992.

Finney Isles & Co Building is a heritage-listed department store at 196 Queen Street, Brisbane CBD, City of Brisbane, Queensland, Australia. It was designed by Claude William Chambers and built from 1909 to 1910 by James Mason. It was also known as David Jones.

Karingal Chambers is a heritage-listed shopping centre at 386–388 Ruthven Street, Toowoomba, Toowoomba Region, Queensland, Australia. It was designed by Henry James (Harry) Marks and built from c. 1913 to c. 1913. It is also known as Krimmers Chambers and Rowbotham Chambers. It was added to the Queensland Heritage Register on 28 April 1997.

Plough Inn is a heritage-listed hotel at South Bank Parklands, South Brisbane, City of Brisbane, Queensland, Australia. It was designed by Alexander Brown Wilson and built in 1885 by contractor Abraham James. In 1922, it was extended to a design by George Henry Male Addison and Son and built by Robertson and Corbette. It is also known as Plough Inn Hotel. It was added to the Queensland Heritage Register on 21 October 1992.

Allgas Building is a heritage-listed commercial building at South Bank Parklands, South Brisbane, City of Brisbane, Queensland, Australia. It was built in 1885. It is also known as Caledonian House, Queensland National Bank, South Brisbane Gas & Light Co. Building and All Gas House. It was added to the Queensland Heritage Register on 21 October 1992.

Heckelmanns Building is a heritage-listed warehouse at 171 Elizabeth Street, Brisbane City, City of Brisbane, Queensland, Australia. It was designed by Andrea Giovanni Stombuco and built from 1884 to 1891. It was added to the Queensland Heritage Register on 21 October 1992.

Rowes Building is an Australian heritage-listed office building at 235 Edward Street, Brisbane. It is also known as Rowes Arcade. It was built from 1885 to 1926 by W Macfarlane. It was added to the Queensland Heritage Register on 21 October 1992; the address on the heritage register is 221 Adelaide Street as the Rowes Building is on part of an L-shaped piece of land which has frontages onto both Edward and Adelaide Streets with Adelaide as the official address of the land.

Rothwells Building is a heritage-listed commercial building at 237 Edward Street, Brisbane City, City of Brisbane, Queensland, Australia. It was built from 1885 to 1909 by W Macfarlane. It was added to the Queensland Heritage Register on 21 October 1992.

Old Mineral House is a heritage-listed warehouse at 2 Edward Street, Brisbane City, City of Brisbane, Queensland, Australia. It was designed by Richard Gailey and built from 1888 to 1890s by William Anthony. It is also known as Smellie & Co Warehouse and the Industrial High School. It was added to the Queensland Heritage Register on 21 October 1992.

Hunters Buildings is a heritage-listed group of commercial buildings at 179–191 George Street, Brisbane City, City of Brisbane, Queensland, Australia. The individual buildings are Treasury Chambers, St Francis House, and Symons Building. They were designed by Richard Gailey and built in 1886 by George Gazzard. They were added to the Queensland Heritage Register on 21 October 1992.

The Queensland Country Life Building facade is a heritage-listed facade of a former warehouse at 424–426 Queen Street, Brisbane City, City of Brisbane, Queensland, Australia. It was designed by Richard Gailey and built from 1888 to 1889 by George Gazzard. It is also known as Hill's Buildings. It was added to the Queensland Heritage Register on 21 October 1992.

National Australia Bank is a heritage-listed former bank building at 180 Queen Street, Brisbane City, City of Brisbane, Queensland, Australia. It was designed by A & K Henderson and built from 1929 to 1930 by George Alexander Stronach. It is also known as National Bank of Australasia. It was added to the Queensland Heritage Register on 21 October 1992.

Crawford and Co Building is a heritage-listed commercial building at 216 Mary Street, Gympie, Gympie Region, Queensland, Australia. It was designed by Hugo Durietz and built from 1881 to 1885. It is also known as Goldsworthy Building, Caston and Davidson Building, and Sym and Jackson Building. It was added to the Queensland Heritage Register on 15 July 2011.

Cattle House is a heritage-listed former bank building at 180 Quay Street, Rockhampton, Rockhampton Region, Queensland, Australia. It was designed by Addison & Corrie and built from 1903 to 1904. It is also known as Union Bank of Australia and the Cattleman's Union building. It was added to the Queensland Heritage Register on 21 October 1992.

John M Headrick & Co Building is a heritage-listed former warehouse at 187 East Street, Rockhampton, Rockhampton Region, Queensland, Australia. It was designed by Alfred Mowbray Hutton and built from 1894 to 1895 by Holmes & Henrickson. It is also known as Burns Philp & Co – Vigor, John Headricks Building, Pinnochio's Nite Club, and East Street Entertainment Centre. It was added to the Queensland Heritage Register on 21 October 1992.





















