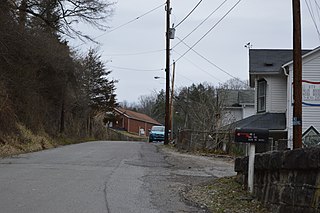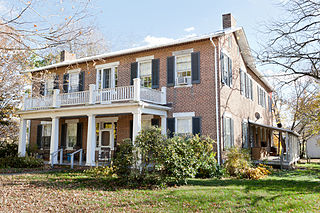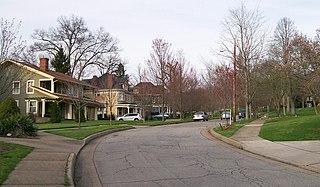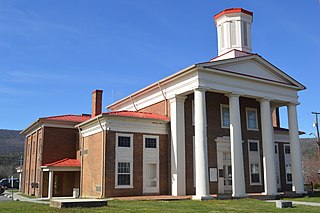
The current Franklin County Courthouse in Chambersburg, Pennsylvania, built in 1865, is the third courthouse building on the site. The site was originally purchased from Colonel Benjamin Chambers in 1785.

The Gibson-Todd House was the site of the hanging of John Brown, the abolitionist who led a raid on Harpers Ferry, West Virginia before the opening of the American Civil War. The property is located in Charles Town, West Virginia, and includes a large Victorian style house built in 1891.

The Shepherdstown Historic District comprises the historic core of Shepherdstown, West Virginia. The town is the oldest in West Virginia, founded in 1762 as Mecklenburg. No structures are known to exist from the time before the town became known as Shepherdstown. The historic district is concentrated along German Street, the main street, with 386 contributing resources and 69 non-contributing elements. The chief representative period is the late 18th century, with many Federal style brick houses. German Street is also furnished with 19th-century "street furniture" such as metal fences, mounting blocks, wooden pumps and mature trees.

The Hinton Historic District is a national historic district located at Hinton, Summers County, West Virginia. The original Hinton Historic District is bordered roughly by the Chesapeake and Ohio Railway line, James Street, 5th Avenue, and Roundhouse. The boundary increase extended the district to include Mill Street. It was listed on the National Register of Historic Places in 1984 and revised in 2005.

The Trump–Lilly Farmstead is a historic farmstead located near Hinton, in Raleigh and Summers County, West Virginia. The property includes seven contributing buildings and one contributing site, representative of a frontier Appalachian farm. The main house is a typical two-story southern farmhouse with a side-gabled roof. The farm was sold to the National Park Service in 1988.
Union Bryarly's Mill is a historic flour and grist mill complex and national historic district located at Darkesville, Berkeley County, West Virginia, USA. It encompasses four contributing buildings and two contributing sites. The buildings are the Bryarly Mill, Mansion House, a log smokehouse and combination ice house building, the log miller's house (1751), the site of a distillery and foundation containing archaeological remains. The mill was built about 1835 and is a two-story, three-bay brick building with a gable roof. The Mansion House was built about 1835 and is a two-story, L-shaped frame dwelling on a stone foundation.
Mountain Home, also known as Locust Hill and Robert Dickson House, is a historic home located near White Sulphur Springs, Greenbrier County, West Virginia. It was built about 1833, and is a large, two-story brick dwelling with a kitchen ell. It features a two-story, one-bay lunette-adorned pediment with plastered brick Doric order paired columns. It has Late Federal and Roman Revival elements on both the exterior and interior.

Deitz Farm, also known as General Robert E. Lee Headquarters, is a national historic district located near Meadow Bluff, Greenbrier County, West Virginia. The house was built about 1840, and is a two-story side gabled red brick residence in the Greek Revival style. It features a three bay, one-story wooden porch across the front of the house. Also on the property are two contributing wooden outbuildings and earthworks associated with the property's role as General Robert E. Lee Headquarters during the American Civil War.
"Maplewood", also known as Sebrell-McCausland Farm, is a historic home and national historic district located near Pliny, Mason County, West Virginia. The district includes eight contributing buildings and four contributing sites. The main house is a two-story Italianate-style brick farmhouse with wood siding. It features two round attic portholes and three porches. Also on the property are the following contributing buildings / sites: a coal house, chicken house, blacksmith shop, and well house all built about 1870; the Jenny Lind House ; a schoolhouse / storage shed ; machine shed ; the ruins of the main barn and hog barn ; and the Sebrell-McCausland Cemetery and Slave Cemetery, both established about 1850.
Smithland Farm, also known as the General John McCausland Memorial Farm, is a historic home and farm located near Henderson, Mason County, West Virginia. The main house is a two-story frame structure constructed in 1869. The house is a side-gabled, two-story, weatherboarded frame structure with a two-story frame wing. The property includes a contributing corncrib, silo, pole barn, barn, main barn, block school, and Poffenbarger Cemetery. It was for many years part of a larger farm owned by Confederate General John McCausland. The West Virginia Department of Agriculture acquired the farm in 1981.

Welch Commercial Historic District is a national historic district located at Welch, McDowell County, West Virginia. The district includes 56 contributing buildings and one contributing structure in Welch's central business district. It includes a variety of retail stores, banks and offices, with some having apartment rental on their top floors. Also on the district is a municipal parking garage built in 1941. Notable buildings include, the Flat Iron Building, Babalis Building, Odd Fellows Temple (1929), Carter Hotel-Tyson Tower Building (1924), Wyoming-Elkhorn Apartment Building, McDowell County National Bank (1900), and McDowell County Courthouse Annex Building (1935).

Bramwell Additions Historic District is a national historic district located at Bramwell, Mercer County, West Virginia. The district originally included 151 contributing buildings, 8 contributing sites, 5 contributing structures, and 2 contributing objects. The boundary increase added 27 contributing buildings and 1 contributing structure. The non-contiguous district encompasses formerly independent coal mining oriented communities now incorporated into Bramwell. These communities include Freeman, Ramey Addition, Simmons, and Cooper. The district is characterized by company houses built as residences for miners.

Fort Hill, also known as Fort Hill Farm, is a historic plantation house and national historic district located near Burlington, Mineral County, West Virginia. The district includes 15 contributing buildings, 1 contributing site, and 2 contributing structures. The main house was completed in 1853, and is a two-story, L-shaped brick dwelling composed of a side-gable-roofed, five-bay building with a rear extension in the Federal style. It features a three-bay, one-story front porch supported by 4 one-foot-square Tuscan order columns. Also on the property are a number of contributing buildings including a washhouse and cellar, outhouse, a dairy and ice house, a meat house, a garage, a hog house, poultry houses, a bank barn with silo, and a well. The family cemetery is across the road west of the main house. Located nearby and in the district is "Woodside," a schoolhouse built about 1890, and a tenant house and summer kitchen.

Chancery Hill Historic District is a national historic district located at Morgantown, Monongalia County, West Virginia. The district originally included 109 contributing buildings and 1 contributing site, Oak Grove Cemetery. A boundary increase in 2001, added the already listed Alexander Wade House to the district. The district encompasses a residential area developed in the early-20th century on property that was once the farm of U.S. Senator Waitman T. Willey. It includes examples of popular architectural styles from that period including Queen Anne, American Foursquare, Colonial Revival, and Bungalow.

The Downtown Morgantown Historic District is a federally designated historic district in Morgantown, Monongalia County, West Virginia. The district, encompassing approximately 75 acres, has 122 contributing buildings and 2 contributing sites including commercial and public buildings, residences, and churches. The district has been listed on the National Register of Historic Places since May 2, 1996. Ten of the contributing buildings are listed separately on the National Register of Historic Places. Significant structures located within the historic district are the Monongalia County Courthouse, the Metropolitan Theater, and the Old Morgantown Post Office.
Spring Valley Farm, also known as the Richard Dickson Farm, is a historic home and farm located near Union, Monroe County, West Virginia. The main house began as a two-story log cabin built in 1793. The main, or big, house was added to the original log unit between 1837 and 1841. It is a two-story building with large brick chimneys on either end of its gently sloping gable roof. The front facade features a two-story porch that extends the entire length of the main unit. The porch has plain white wood columns with a Chinese Chippendale style railing on the second floor. Also on the property are a variety of contributing outbuildings including the Shop and Root Cellar, 1834 Well, Smoke House or Meat House (1840), Granary, the Old Stable, Cattle Barn, Second Creek Fort Well, Horse Barn (1905), Old Garage (1930), Machine Shed (1915), and Old Log Building.

Highland Park Historic District is a national historic district located at Wheeling, Ohio County, West Virginia. The residential district includes 12 contributing buildings in the Highland Park subdivision. The houses were built on 18 lots carved from the former farm of Oliver Pryor between 1899 and 1939, and are representative of popular architectural styles during that period. The district includes the original farmhouse, known as the Pryor-Wilson House, built about 1852 with additions and modifications through 1922. The district boundaries encompass an area that once included a stone entrance and two homes designed by noted Wheeling architect Frederick F. Faris (1870-1927). The residents of Highland Park were prominent in the areas of steel, insurance, law, hardware, real estate, and banking.

Dogham Farm, previously known as Doggams, is a historic home and farm located in Charles City, Charles City County, Virginia. In 1642, Joseph Royall patented 600 acres on the north side of the James River in Charles City County. The plantation he named "Doggams" later became known as "Dogham" in the 18th century. Following the death of Joseph Royall, his widow married Henry Isham. Dogham is notable not only for its antiquity but also for its continuous ownership and occupation by the same family - the property remains in the Royall and Isham lines today.

New Castle Historic District is a national historic district located at New Castle in Craig County, Virginia, United States. It encompasses 111 contributing buildings, 2 contributing sites, and 1 contributing object in the central business district and surrounding residential areas of New Castle. The focal point of the district is the Craig County Courthouse. It was built about 1850, and is a temple-form structure with shallow gable roof, a two-story tetrastyle Greek Doric order portico and wooden hexagonal cupola. Associated with the courthouse is the sheriff's house and old jail. Other notable buildings include the Central Hotel, First National Bank Building, Layman Insurance Agency building, Givens-McCartney House (1837), Caldwell-Berger-Lamb House, Bank of New Castle, Farmers and Merchants (F&M) Bank of Craig County (1917–1920), Wagener Brothers Store, Bill Caldwell General Store, George W. Craft, New Castle Methodist Episcopal Church, and Masonic Temple (1940).


















