
Gilmer County is a county in the U.S. state of West Virginia. As of the 2020 census, the population was 7,408, making it West Virginia's fifth-least populous county. Its county seat is Glenville. The county was formed in 1845 from parts of Lewis and Kanawha Counties, and named for Thomas Walker Gilmer, Governor of Virginia from 1840 to 1841. Gilmer was later a representative in the United States Congress and Secretary of the Navy in President John Tyler's cabinet.
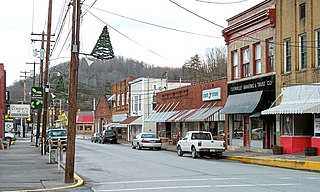
Glenville is a town in and the county seat of Gilmer County, West Virginia, United States, along the Little Kanawha River. The population was 1,128 at the 2020 census. It is the home of Glenville State University.
Glenville State University (GSU) is a public college in Glenville, West Virginia.

Samuel Lewis Hays was a nineteenth-century farmer and Democratic politician in the part of Virginia that became West Virginia after he left for Minnesota. Hays served multiple terms in the Virginia House of Delegates and one term as in the U.S. House of Representatives in a district that was eliminated as Virginia lost residents.
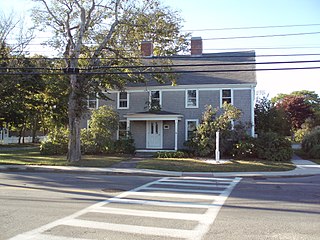
The Poor House and Methodist Cemetery is an historic poor house and cemetery on 744 Main Street in Falmouth, Massachusetts. It was established in 1809 and served the poor and mentally ill from 1812 until 1963. The property was added to the National Register of Historic Places in 1998, along with the Methodist Burial Ground next door where many Poor House residents were subsequently buried.
The Jefferson County Alms House, also known as Snow Hill Farm, located near Leetown, West Virginia, is an historic Federal style house. Snow Hill was built circa 1813 for John Hurst, son of James Hurst, a prosperous local landowner. In 1857, Snow Hill was purchased from the Hurst family for use as a farm for the local poor. By 1931 the Alms House had declined to the point that it had become a local disgrace. Corrective measures were taken, and the Infirmary survived until 1959, when its last nine inmates were moved to other quarters.

The Multnomah County Poor Farm is a former poor farm located in Troutdale, Oregon, United States. Established in 1911, the building and its surrounding grounds operated as a poor farm housing the ill and indigent populations in the Portland metropolitan area at the beginning of the twentieth century, after the closure of a poor farm in the city's West Hills. Over the course of the century, the farm would come to be used as a nursing home before becoming abandoned in the 1980s.
Cedarville is an unincorporated community in Gilmer County, West Virginia, United States. Cedarville is 6.5 miles (10.5 km) south of Glenville, along Cedar Creek, from which the community takes its name. Cedarville has a post office that is no longer active with ZIP code 26611.
Gilmer County Schools is the operating school district within Gilmer County, West Virginia. It is governed by the Gilmer County Board of Education. Gilmer County Schools operates one elementary school, which serves students through grade 5, and one high school, which serves students in grades 6-12.
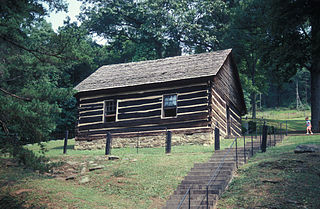
Job's Temple is a historic Methodist church building located near Glenville, Gilmer County, West Virginia. It was built between 1860 and 1866, and is a building constructed of poplar log, measuring 18 feet by 24 feet. The building was renovated between 1928 and 1936. Adjacent to the church is Job's Temple Cemetery, containing 122 graves.
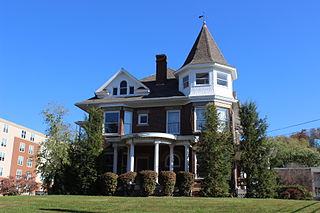
John E. Arbuckle House, also known as Glenville State University Alumni Center, is a historic home located at Glenville, Gilmer County, West Virginia. It was built in 1910, and is a 2+1⁄2-story Queen Anne-style building. It is a wood-frame structure, with a brick veneer. It features an octagonal tower and classical porches.
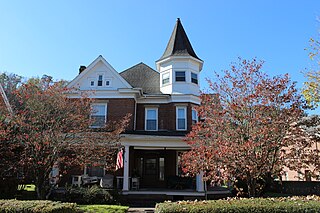
Whiting House is a historic home located at Glenville, Gilmer County, West Virginia. It was built in 1897 and is a three-story Queen Anne-style residence. It is a brick building and sits on a raised sandstone foundation. It features a conical tower and a screened in, full-height two story porch facing the Little Kanawha River.
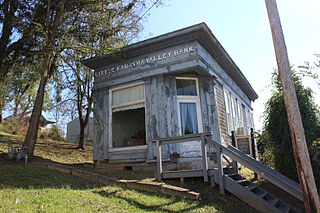
Little Kanawha Valley Bank is a historic bank building located at Glenville, Gilmer County, West Virginia. It was built in 1901 and is a small one-story commercial building with Classical Revival-style details. It is a rectangular frame building covered in pressed sheet metal. It was occupied by the Little Kanawha Valley Bank until 1916 when they moved to larger quarters.

Ruddell General Store, also known as the Country Store Museum, is a historic general store building located at Glenville, Gilmer County, West Virginia. It was built in 1890, and is a two-story, two-bay, commercial building measuring 30 feet by 65 feet. The first story storefront is original material and design. It was occupied by a retail store until the 1970s, after which it was acquired by the West Virginia State Folk Festival, Inc., and open as the Country Store Museum.
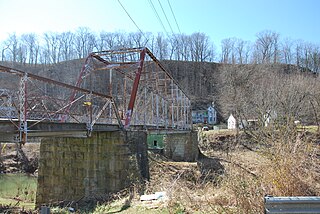
Glenville Truss Bridge is a historic Pratt Through Truss bridge that spans the Little Kanawha River at Glenville, Gilmer County, West Virginia. The bridge was built in 1885. The bridge is 240 feet, 6 inches, long and the main through truss span is 147 feet. It was designed and/or built by the Stewart, Shirreffs & Co. of Richmond, Virginia and fabricated by the Wrought Iron Bridge Builders of Canton, Ohio.
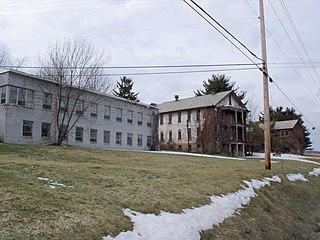
The Columbiana County Infirmary is located near Lisbon, Ohio. The four building complex provided care for the poor and mentally ill of the county. In 1829, The county commissioners, on the belief that the best environment for the indigent population was farm labor, a farm consisting of 200 acres (81 ha) was purchased. By 1861 a large T-shaped building was constructed.

This is a list of the National Register of Historic Places listings in Gilmer County, West Virginia.

The Wood County Museum, located in Bowling Green, Ohio, is the original site of the Wood County Infirmary also known as the Wood County Home or the Poor Farm. This structure was the home to poor, mentally- ill, physically disabled and anyone in need of public assistance who were residents of Wood County.
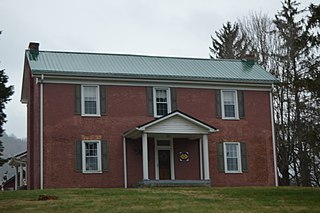
The Samuel Gilmer House is a historic house and farm property at 2410 East Main Street, just outside the Lebanon town limits in Russell County, Virginia, United States. It is a two-story brick building, set on a limestone foundation, with a side gable roof. A single-story porch extends across the front, supported by round columns. The front is three bays wide, with a center entrance topped by a transom window. The interior follows a typical center-hall plan, and has much original Federal-period finish, including the staircase and fireplace mantels. The property includes the ruins of an 1848 covered bridge that once spanned Big Cedar Creek. Built about 1820, it is one of the few Federal period houses to survive in southwestern Virginia.

Marshall County Infirmary, also known as the Shady Rest Home, is a historic poor farm complex located in Center Township, Marshall County, Indiana. The complex includes three buildings constructed between 1893 and 1920. The Superintendent's Quarters was built in 1895, and is a two-story, Romanesque Revival style brick structure over a full basement. It has a two-story, rear wing that may have been constructed as early as 1893. The house features a corner tower with conical roof and round arched windows. Also on the property are the contributing well house and large four portal basement barn (1893).



















