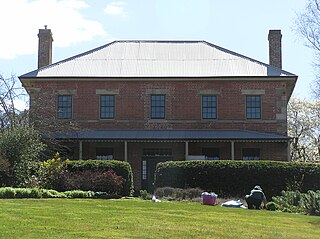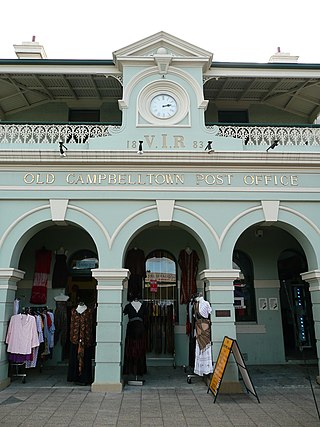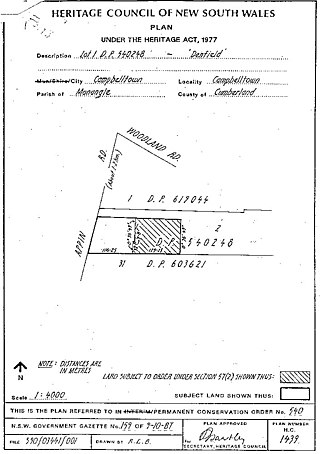
Elizabeth Farm is a historic estate located at 70 Alice Street, Rosehill, a suburb of Sydney, New South Wales, Australia. Elizabeth Farm was the family home of wool pioneers John and Elizabeth Macarthur. The estate was commenced in 1793 on a slight hill overlooking the upper reaches of Parramatta River, 23 kilometres (14 mi) west of Sydney Cove. The Burramattagal clan of the Dharug people are the traditional custodians of the area; their presence is recalled in the name Parramatta.

Cooma Cottage is a heritage-listed former farm and tuberculosis sanatorium and now house museum and historic site in the Southern Tablelands region of New South Wales in Australia. It is located on Yass Valley Way at Marchmont and was built from 1830 to 1837 by Cornelius and Rebecca O'Brien. It is also known as Hamilton Hume's House,Humedale Stud, and New Nordrach Institute for Consumption. The property is owned by the National Trust of Australia (NSW). It was added to the New South Wales State Heritage Register on 1 March 2002.

Harper's Mansion is a heritage-listed house and now house museum in Berrima, Wingecarribee Shire, New South Wales, Australia. It is recognised for its Georgian design. Harper's Mansion is now a property of the National Trust of Australia (NSW), which acquired it in 1978. It was added to the New South Wales State Heritage Register on 1 March 2002.

Loder House is a heritage-listed residence at 126 George Street, Windsor, City of Hawkesbury, New South Wales, Australia. It was built in 1834. It has been used at times for various other purposes: as a bank, multiple restaurants, a guesthouse and a bookshop. It was added to the New South Wales State Heritage Register on 2 April 1999.

Lansdowne Park is a heritage-listed homestead at Bungonia Road, Goulburn, Goulburn Mulwaree Council, New South Wales, Australia. It was built from 1822 to 1825. It is also known as Lansdowne. It was added to the New South Wales State Heritage Register on 2 April 1999.

Aberglasslyn House is a heritage-listed residence and former boarding school on Aberglasslyn lane, Aberglasslyn, in the Hunter region of New South Wales, Australia. It was designed by John Verge and built from 1840 to 1842. It is also known as Aberglasslyn and Aberglasslyn Homestead. It was added to the New South Wales State Heritage Register on 2 April 1999.

Brislington is a heritage-listed former residence, inn, doctor's surgery, nurses' home and now museum at 10 George Street, Parramatta, Sydney, New South Wales, Australia. It was built from 1819 to 1821 by John Hodge. Incorporated into the former Parramatta District Hospital for many years, it now serves as the Brislington Medical and Nursing Museum. The property is owned by the New South Wales Department of Health. It was added to the New South Wales State Heritage Register on 2 April 1999.

Glenfield Farm is a heritage-listed homestead at 88 Leacocks Lane, Casula, City of Liverpool, New South Wales, Australia. It was built from 1810 to 1817 by convict labour. It was added to the New South Wales State Heritage Register on 2 April 1999.

Fernhill is a heritage-listed former house and former inn located beside the Great Western Highway in Bowenfels, City of Lithgow, New South Wales, Australia. It was built from 1856 to 1859 by John Blackman. It is also known as Australia Arms Inn. The property is owned by National Trust of Australia (NSW). It was added to the New South Wales State Heritage Register on 2 April 1999. On 18 July 2019 it was sold as a residential property.

The Campbelltown Post Office is a heritage-listed former post office and now shops and office space at 261 Queen Street, Campbelltown, New South Wales, a suburb of Sydney, Australia. It was designed by James Barnet and built in 1881. It is also known as Campbelltown Post Office (former). The property is privately owned. It was added to the New South Wales State Heritage Register on 2 April 1999.

Robin Hood Farm is a heritage-listed former dairy farm homestead and now adolescent drug rehabilitation centre located at 196 Campbelltown Road, Ingleburn, in the City of Campbelltown local government area of New South Wales, Australia. It was built from 1860 to 1862 by Richard Watson. It is also known as Robin Hood Inn and Waratah Dairies. The property is owned by Department of Planning and Infrastructure, a department of the Government of New South Wales. It was added to the New South Wales State Heritage Register on 2 April 1999.

Queen Street Buildings are a group of heritage-listed former shops and hotel at 284 - 298 Queen Street, Campbelltown in the City of Campbelltown local government area of New South Wales, Australia: built by John Doyle (hotel), William Bursill and Cobb and Bocking. It is also known as Queen Street Buildings Group, McGuanne House, Old Railway Hotel, William Bursill's Shop and The Coach House. The property is owned by Minister For Administering The Environmental & Planning Act, 1979. It was added to the New South Wales State Heritage Register on 2 April 1999.

Epping Forest is a heritage-listed former farm and residence and now vacant building at Mississippi Crescent, Kearns, City of Campbelltown, New South Wales, Australia. It was designed and built from 1825. The property is privately owned. It was added to the New South Wales State Heritage Register on 13 August 1999.

Sugarloaf Farm is a heritage-listed former dairy, wheat farming and pastoral property and now residence and horse riding venue located at Menangle Road, Gilead, City of Campbelltown, New South Wales, Australia. It was designed and built from 1835. It is also known as Mt Huon. The property is owned by the New South Wales Department of Planning and Infrastructure. It was added to the New South Wales State Heritage Register on 2 April 1999.

Denfield is a heritage-listed former farm homestead complex, residence, inn and farm and now residence located at Appin Road, St Helens Park in the City of Campbelltown local government area of New South Wales, Australia. It was built in 1837 by John Farley. It was added to the New South Wales State Heritage Register on 2 April 1999.

Glenlee is a heritage-listed former dairy farm, pastoral property and hay production and now olive farm, private home and pastoral property at Glenlee Road, Menangle Park, City of Campbelltown, New South Wales, Australia. It was designed by Henry Kitchen and built from 1824 to 1859 by Robert Gooch and Nathaniel Payton. It is also known as Glenlee, outbuildings, garden & gatelodge. It was added to the New South Wales State Heritage Register on 2 April 1999.

Macquarie Field House is a heritage-listed former farm, private school and homestead and now residence at Quarter Sessions Road, Macquarie Fields, City of Campbelltown, New South Wales, Australia. It was designed by James Meehan, James Hume and built from 1810 to 1843 by James Meehan ; Mr Burns. It is also known as Macquarie Field House and the Meehan remains; Macquariefield, Macquarie Fields and Macquarie Field. The property is privately owned. It was added to the New South Wales State Heritage Register on 2 April 1999.

Lyndhurst is a heritage-listed residence and former school, laundry, maternity hospital and industrial building located at 61 Darghan Street in the inner western Sydney suburb of Glebe, New South Wales, Australia. It was designed by John Verge and built from 1833 to 1837. The property is owned by Historic Houses Trust of New South Wales. It was added to the New South Wales State Heritage Register on 2 April 1999.

182 Cumberland Street, The Rocks is a heritage-listed retail building and residence located at 182 Cumberland Street, in the inner city Sydney suburb of The Rocks in the City of Sydney local government area of New South Wales, Australia. It was designed by Walter Liberty Vernon with the assistance of E. L. Drew and built from 1911 to 1912. The property is owned by Property NSW, an agency of the Government of New South Wales. It was added to the New South Wales State Heritage Register on 10 May 2002.

117–117a Gloucester Street, The Rocks is a heritage-listed terrace houses located in the Long's Lane Precinct at 117–117a Gloucester Street, in the inner city Sydney suburb of The Rocks in the City of Sydney local government area of New South Wales, Australia. It was designed by W. Foggitt and built from 1912 to 1915. It is also known as Longs Lane Terraces/Precinct (Long's). The property is owned by Property NSW, an agency of the Government of New South Wales. It was added to the New South Wales State Heritage Register on 10 May 2002.






















