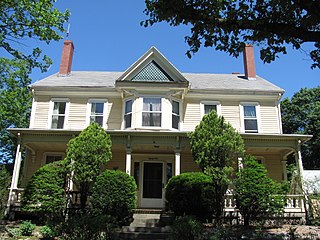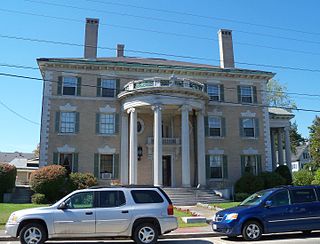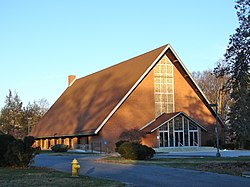
The Gatehouse on Deerhill Road is located on that street in the village of Cornwall on Hudson, New York, United States. It is a one-and-a-half-story stucco building in the Norman style with a tiled roof and three-story tower, with balcony. The east facade has an entrance pavilion.

The McLellan-Sweat Mansion is a historic house museum on High Street in Portland, Maine. It forms the rear component of the Portland Museum of Art complex. Built in 1800–01, the house was designated a National Historic Landmark in 1970 as a well-preserved Federal style brick townhouse.

The Carter Mansion is a historic house located in Reading, Massachusetts.

Elmonte, also known as Twilford, is a historic home located at Ellicott City, Howard County, Maryland, United States. It is a 2+1⁄2-story country house, built of random ashlar granite in the Italian villa style, and is thought to have been completed in 1858. To the rear of the mansion is a stuccoed carriage house with a two-car garage. East of the house is a large wooden barn with a slate roof and a log smokehouse. The home was built by a member of the Dorsey family, who also built nearby Dorsey Hall.

The Krueger-Scott Mansion is located in Newark, Essex County, New Jersey, United States. The mansion was built on the corner of Court and High Street in 1888 and was added to the National Register of Historic Places on November 9, 1972. As of 2023, it has been completely restored and elaborately landscaped as part of an artisanal workspace project.
Howard Mansion and Carriage House is a historic mansion and carriage house in Hyde Park, New York.

The Abner Davison House, also known as Riverview, is one of several mansions that overlook the Mississippi River on the east side of Davenport, Iowa, United States. It has been listed on the National Register of Historic Places since 1984, and on the Davenport Register of Historic Properties since 1997.

The Louis P. and Clara K. Best Residence and Auto House, also known as Grandview Apartments and The Alamo, is a historic building located in the central part of Davenport, Iowa, United States. It was included as a contributing property in the Hamburg Historic District in 1983, and it was individually listed on the National Register of Historic Places in 2010.

Linden Hall at Saint James Park is a historic estate and national historic district located at Lower Tyrone Township, Fayette County, Pennsylvania. The district includes three contributing buildings, one contributing structure, and one contributing object. The mansion was built by Sarah B. Cochran between 1909 and 1911, and is a 2 1/2-story, stone and stucco dwelling in the Tudor Revival style. The mansion has 31 rooms and is in the shape of a crescent. It is atop a hill at a 1,360-foot (410 m) elevation that affords a panoramic view of the surrounding area. Also on the property are the contributing garage and chauffeur's residence, gardens, and pool pavilion. It was a private residence until 1944, when it was sold to the Order of Saint Basil the Great as a novitiate. In 1957, it was sold to the St. James Country Club, and the property was developed as a country club in the 1960s and 1970s. It was sold to the United Steelworkers in 1976.

The Anderson House is an historic farmhouse in Newark, Delaware. The original stone section of the house dates to 1806, making it one of the city's oldest homes.

Bartley–Tweed Farm is a historic farm located near Newark, New Castle County, Delaware. The property includes three contributing buildings: a stuccoed stone and brick house, a frame bank barn built about 1835, and a late 19th-century frame carriage house / granary. The stone section of the house dates to the late-18th century and the brick section to about 1825. The brick section has Federal style details.

David Eastburn Farm is a historic farm located near Newark, New Castle County, Delaware. The property includes eight contributing buildings: a frame bank barn, a stone dwelling, a stone tenant house possibly dating to the 18th century, and five outbuildings. The dwelling is a three-story, double pile, stuccoed stone building with a pyramidal roof crowned by a flat-roofed belvedere. It has a two-story, hip-roofed rear wing.

J. McDaniel Farm is a historic farm located near Newark, New Castle County, Delaware. The property included three contributing buildings. They are a stone house (1826), a stone and frame tri-level barn, and a braced frame outbuilding, used as a garage. The house is a two-story, five-bay, gable-roofed, stuccoed stone structure. The barn has a frame upper level and a stone lower level.

J. McIntyre Farm is a historic farm located near Newark, New Castle County, Delaware. The property includes five contributing buildings. They are a stuccoed brick house with frame Gothic Revival style additions, a stone bank barn, and three late 19th century outbuildings: a braced frame corn crib, a braced frame machine shed, and a two-story granary covered with corrugated metal siding. The house is a two-story, three-bay, brick building with an added central cross-gable, and a frame wing extending from its west endwall. The barn walls are constructed of large, dark fieldstones with large, rectangular quoins, and in places is covered with a pebbled stucco.

J. Stinson Farm is a historic farm located near Newark, New Castle County, Delaware. The property includes three contributing buildings. They are a stone and frame bank barn, an early 19th-century stuccoed masonry house with an addition dated to about 1900, and a late-19th century, frame implement shed. The house is a two-story, three-bay, gable-roofed, stuccoed stone building. It has a Georgian form and the addition has Queen Anne style detailing.

Charles and Edith Liedlich House is a historic home located near Newark, New Castle County, Delaware. It was built about 1919, and is a 2+1⁄2-story, rectangular wood frame dwelling in the American Craftsman / Bungalow style. It sits on a rubble stone foundation and has a side gable roof with dormers. It has an enclosed porch with sleeping porch above. Also on the property is a contributing 1+1⁄2-story stucco and shingled garage.

New Pump-House, also known as the Byrd Park Pump House, is a historic pumping station building located in Byrd Park, Richmond, Virginia. It was built in 1881–1883, and is a three-part, "I" plan, Gothic Revival style granite building. A one-story, L-shaped annex was built in 1905. The building features a steeply pitched roof, projecting gables, Gothic arches, and lancet windows. Also on the property are the contributing Beaux Arts style 1924 Hydro Electric Pumping Station constructed of brick, concrete, and stucco and the 1881 Worthington Steam Pump Building, a one-story Italianate style pump house built of brick coated with stucco. The complex was built as the waterworks for the city of Richmond.

The Murry Guggenheim House, also known as the Guggenheim Library, is a historic building located at Cedar and Norwood Avenues in West Long Branch, New Jersey, United States. This Beaux-Arts mansion, designed by Carrère and Hastings in 1903 as a summer residence, is now the Monmouth University library. It was added to the National Register of Historic Places on March 28, 1978, for its significance in architecture.

The Governor Hill Mansion is a historic house at 136 State Street in Augusta, Maine. It was built in 1901 for John F. Hill to a design by John Calvin Stevens, and is one of the state's grandest examples of Colonial Revival architecture. It now serves as an event facility. It was listed on the National Register of Historic Places in 1977.

Christamore House is a historic settlement house associated with Butler University and located at Indianapolis, Marion County, Indiana. It was built between 1924 and 1926, and is 2+1⁄2-story, U-shaped, Georgian Revival style brick mansion. It consists of a two-story, five-bay, central section flanked by one-story wings. It has a slate hipped roof and is nine bays wide, with a three-bay central pavilion. The building features large round-arched windows and contains an auditorium and a gymnasium.























