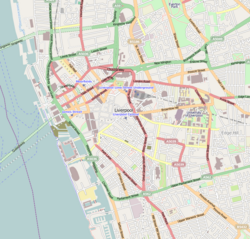| Great George Street Congregational Church | |
|---|---|
| The Black-E | |
 The Black-E and the Chinese Arch | |
| 53°23′57″N2°58′36″W / 53.3993°N 2.9768°W | |
| OS grid reference | SJ 352,896 |
| Location | Great George Street, Liverpool, Merseyside |
| Country | England |
| Denomination | Congregational |
| Website | The Black-E |
| Architecture | |
| Heritage designation | Grade II |
| Designated | 28 June 1952 |
| Architect(s) | Joseph Franklin |
| Architectural type | Church |
| Style | Neoclassical |
| Groundbreaking | 1840 |
| Completed | 1841 |
| Closed | 1967 |
| Specifications | |
| Materials | Stone |
Great George Street Congregational Church is on the corner of Great George Street and Nelson Street, Liverpool, Merseyside, England. It is no longer in use as a Congregational church, and has been converted into a community arts centre. Formerly nicknamed The Blackie, it has since been officially named The Black-E. The former church is recorded in the National Heritage List for England as a designated Grade II listed building. [1]
