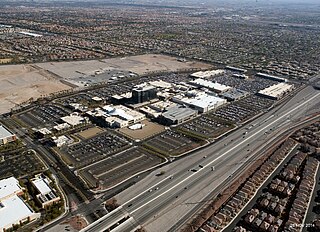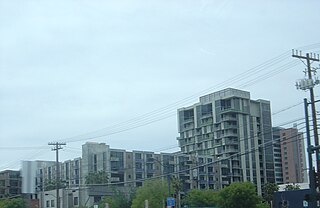The Las Ramblas Resort was a proposed mixed-use project that was to be constructed in Paradise, Nevada. The project was to be located on 25 acres (10 ha) of land on Harmon Avenue, east of the Las Vegas Strip. Las Ramblas would have included 11 towers encompassing a hotel and condominium residences for a total of 4,400 units, including 300 hotel rooms. Other amenities would have included a small casino, retail stores, a spa and health club, and nightclubs. The complex would have totaled 8 million sq ft (740,000 m2), and was designed by Arquitectonica. The design was inspired by La Rambla, an open-air street in Barcelona.

Echelon was a proposed $4.8 billion mixed-use project that was to be built on the Las Vegas Strip in Winchester, Nevada. Boyd Gaming announced the project in January 2006, as a replacement for its Stardust Resort and Casino. Echelon Place, to be built on 63 acres (25 ha), was to include a 140,000 sq ft (13,000 m2) casino, 4 hotels providing 5,300 rooms, 25 restaurants and bars, and the 650,000 sq ft (60,000 m2) Las Vegas ExpoCenter. Echelon Place was also to include the $2.9 billion Echelon Resort, with 3,300 hotel rooms. Other hotels were also to include a Shangri-La Hotel and two hotels by Morgans Hotel Group: a Delano Hotel and a Mondrian Hotel. The project was also to include a $500 million shopping promenade, to be co-developed and managed by General Growth Properties.
Silverton is a 300-room hotel and casino in Enterprise, Nevada, near the southern end of the Las Vegas Valley. It features a rustic lodge theme and a 65,556 sq ft (6,090.4 m2) casino. It is owned and operated by Ed Roski Jr., and is located three miles south of the Las Vegas Strip. Roski purchased an 80-acre parcel in 1989, and originally planned to build an industrial warehouse on the site, before deciding on a casino instead. In 1993, he partnered with Boomtown, Inc. to build a hotel and casino on 56 acres of the property. Roski built the project through a company of his, with financing from Boomtown, Inc.

Meadows Mall is a shopping mall in Las Vegas, Nevada on 84 acres (34 ha). It is a two-story enclosed mall with 960,000 ft² of space. The mall has 118 stores and 5 anchors. It is surrounded by 4,900 surface parking spaces in four different color-coded lots. Its anchor stores are Curacao, a Dillard's clearance outlet, J. C. Penney, and Macy's.

The District at Green Valley Ranch is a mixed-use development in Green Valley Ranch, a neighborhood in the city of Henderson, Nevada. It is located east of the Green Valley Ranch hotel-casino, and includes retail, restaurant, office, and residential space. The District, like the resort, was developed by American Nevada Corporation. Planning for a mixed-use project dates to 1996, as part of the resort plans.

Galleria at Sunset is the only enclosed indoor shopping mall in Henderson, Nevada and one of the largest malls in the state. It is located at 1300 West Sunset Road. Anchors include Dick's Sporting Goods, Dillard's, JCPenney, Kohl's, and Macy's.

The Boulevard Mall is located at 3528 S Maryland Pkwy, in Paradise, Nevada, United States. Located on 75 acres (30 ha), it is a single-story super-regional mall with 1,180,000 sq ft (110,000 m2) of lease-able retail space. It has 140 stores; anchor stores include Goodwill and 99 Ranch Market. It is the oldest shopping mall in the Las Vegas Valley.

The Downtown Summerlin shopping center or DTS is an outdoor shopping, dining, and entertainment center. It is a part of the greater Downtown Summerlin area, a 400-acre (160 ha) development which lies within the community of Summerlin South on the western outskirts of Las Vegas, Nevada. The shopping center contains 1,600,000 square feet (150,000 m2) and is located on 106 acres (43 ha).

Triple Five Group is a conglomerate based in Edmonton, Alberta, Canada, which specializes in shopping centres, entertainment complexes, hotels, and banks, along with 3 indoor amusement parks. The company owns and operates two of North America's largest malls, the West Edmonton Mall in Alberta and the Mall of America in Minnesota, both of which contain a wide variety of entertainment attractions alongside traditional retail. The company also owns the American Dream Meadowlands, which opened at the Meadowlands Sports Complex in New Jersey on October 25, 2019.

All Net Resort & Arena is a planned entertainment complex in Las Vegas. A project of businessman and former basketball player Jackie Robinson, the complex will encompass a resort hotel, retail and restaurant space, and a multi-purpose arena with a retractable roof. Its location is set on the Las Vegas Strip at the former site of a Wet 'n Wild waterpark, next to the Sahara Las Vegas in Winchester, Nevada.

Downtown Summerlin is a 400-acre (160 ha) commercial and residential neighborhood located in Summerlin South, a suburban area on the western outskirts of Las Vegas, Nevada.
Durango is a hotel and casino under construction in Rhodes Ranch, a community in the Las Vegas Valley. It is being built along Durango Drive, beside the Las Vegas Beltway. Station Casinos purchased the property from developer Jim Rhodes in 2000. Four years later, the company announced plans for a hotel-casino, known then as Durango Station. The 1,000-room project was met with opposition from area residents, who disagreed with its size and its proposed location near a new elementary school. The project was approved by the Clark County Commission despite the opposition, although Station did not plan to begin construction for several years.

Tivoli Village is a mixed-use development center consisting of retail and office space, located on 28.43 acres (11.51 ha) at 410 South Rampart Boulevard in Las Vegas, Nevada, next to the Summerlin community. It is owned by 3D Investments.

Molasky Corporate Center is a 17-story office and retail building in downtown Las Vegas, Nevada. The building was developed by Irwin Molasky's company, The Molasky Group. Construction began in 2005, and the building was topped off in July 2006, before opening in August 2007. The Molasky Corporate Center is a green building designed with energy efficient features which earned it a Gold certification from the Leadership in Energy and Environmental Design (LEED). The Southern Nevada Water Authority is a major tenant in the building, and owns five of the building's office floors.

Southern Highlands is a master-planned community located in the southern foothills of the Las Vegas Valley, Nevada, United States. The community surrounds the private Southern Highlands Golf Club. It contains a resort, two retail centers, recreational facilities, a country club, spa, multiple parks, two medical centers, a public safety department, and an office plaza.
Santa Fe Valley is a cancelled hotel-casino that was planned by Santa Fe Gaming for 40 acres (16 ha) of land in Henderson, Nevada, next to the Galleria at Sunset mall. The project was announced in 1994, and construction was expected to begin in July 1996. The start of construction was delayed several times because of poor financial quarters for Santa Fe Gaming and because of the company not yet receiving financing for the project. Site preparation started in July 1998, with an opening date scheduled for December 1999, but construction never began. In 1999, the property was sold to Station Casinos, which sold the land a year later for use as a shopping center.
One Las Vegas is a condominium property in Enterprise, Nevada, south of the Las Vegas Strip. It consists of two 20-story towers with a total of 359 condominium units. Construction was underway in 2006, and the towers opened in June 2008. The following year, One Las Vegas entered foreclosure because of low sales, caused by the Great Recession.

Juhl is a mixed-use property in downtown Las Vegas, Nevada. It features six residential buildings, including a 15-story condominium tower, in addition to restaurants and retailers. Groundbreaking took place in 2006, but construction delays pushed the opening back more than a year. It opened in June 2009, with 341 condominium units, but buyers had difficulty finalizing their condo purchases due to the effects of the Great Recession. In 2013, Juhl's 306 unsold units were sold to a partnership of companies, which turned them into rentals and, in 2017, began putting the rental units back up for sale as condominiums.
The Gramercy is a mixed-use development project in Spring Valley, Nevada, west of the Las Vegas Strip. It includes two office buildings and 160 apartment units. Gemstone Development began construction of the project, originally known as ManhattanWest, in 2007. The project initially was to include condominiums, retail, and office space. Construction was suspended in December 2008, because of financial problems. ManhattanWest was sold in 2013, and construction resumed, with the project now known as The Gramercy. It opened in November 2014. An unfinished nine-story condominium tower was imploded in February 2015, as completing it would have been too costly.













