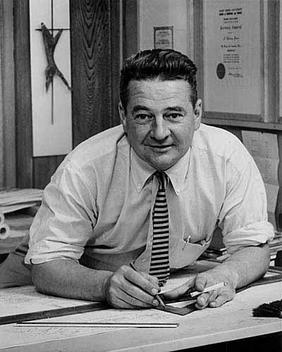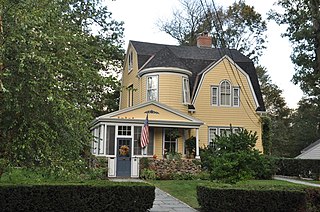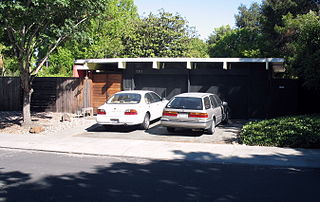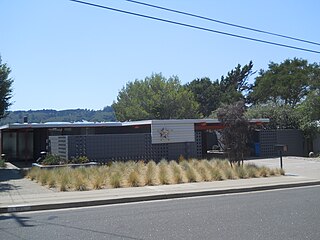
Archibald Quincy Jones was a Los Angeles–based architect and educator known for innovative buildings in the modernist style and for urban planning that pioneered the use of greenbelts and green design.

Joseph Leopold Eichler was a 20th-century post-war American real estate developer known for developing distinctive residential subdivisions of Mid-century modern style tract housing in California. He was one of the influential advocates of bringing modern architecture from custom residences and large corporate buildings to general public availability. His company and developments remain in the Greater San Francisco Bay Area and Greater Los Angeles.

Holmes Run Acres is a community of 355 houses in Fairfax County, Virginia, in the Washington, D.C. suburbs. Nearly all of the neighborhood is within the Holmes Run Acres Historic District, listed on the National Register of Historic Places.

The Oliphant–Walker House is a historic home in the Hyde Park Historic District in Austin, Texas. It is also a part of the Shadow Lawn Historic District, a subdivision within the Hyde Park neighborhood established by Hyde Park founder Monroe M. Shipe.

26 Center Avenue in Reading, Massachusetts is an architecturally eclectic cottage, with a mix of Greek Revival, Gothic Revival, and Italianate features. Built c. 1854–1875, it is a rare surviving remnant of a residential subdivision once dubbed "Mudville" for the condition of its unpaved roads. The house was listed on the National Register of Historic Places in 1984.

The Rochelle Park–Rochelle Heights Historic District is a historic residential district located in the city of New Rochelle in Westchester, New York. The district is historically and architecturally significant as an intact and distinctive example of residential park development at the turn of the Twentieth Century. It includes the historic Rochelle Park development, and the later Rochelle Heights subdivision. Within the district are 555 contributing properties, including 513 buildings, 38 structures, and 4 sites. Only 24 buildings and 1 site separately identified within its area are non-contributing. It was listed on the National Register of Historic Places (NRHP) on July 6, 2005.

The Deacon Daniel Green House is a historic house at 747 Main Street in Wakefield, Massachusetts. It is a 2+1⁄2-story wood-frame house, with a gable roof and clapboard siding. It was built early in the Federal period (1750-1785), and is one of a few surviving examples of a local architectural variant, three bays wide and four bays deep. The house was occupied by Deacon Daniel Green in 1785, who moved to South Reading, from Stoneham.

The House at 1 Morrison Avenue is one of a few Tudor Revival houses in Wakefield, Massachusetts. The 2+1⁄2-story wood-frame house has a hip roof with a copper crest, central dormer, and a larger projecting gable section on the left. The single story porch wraps around two sides of the house, and features a high gable over the front stairs which is decorated with bargeboard and half timbers. It was built c. 1890 on land that had been acquired and subdivided by J.S. Merrill and Charles Hanks as part of the major Wakefield Park subdivision.

The House at 32 Morrison Road in Wakefield, Massachusetts is a well-preserved, architecturally eclectic, house in the Wakefield Park section of town. The 2+1⁄2-story wood-frame house features a gambrel roof with a cross gable gambrel section. Set in the front gable end is a Palladian window arrangement. The porch has a fieldstone apron, with Ionic columns supporting a pedimented roof. Above the front entry rises a two-story turret with conical roof. The house was built c. 1906–08, as part of the Wakefield Park subdivision begun in the 1880s by J.S. Merrill.

The House at 30 Sheffield Road is one of the more creative early 20th-century Craftsman style houses in Wakefield, Massachusetts. The 1+1⁄2-story house was built predominantly of fieldstone and finished in stucco, and was one of the first houses built in the Sheffield Road subdivision. The main body of the house as a gable roof, with two cross-gable sections facing front sheltering porches set on heavy columns. The entry is in the center of the front facade, topped by a small gable end, and with a small pergola in front.

Foster Hall, also known as Melodeon Hall, is located on the campus of Park Tudor School at 7200 N. College Ave. in Indianapolis, Indiana. The Tudor Revival style building was designed by Robert Frost Daggett and built in 1927. It is a 1+1⁄2-story, stone building with a steeply pitched slate gable roof with seven gables. It features leaded glass windows and sits on a raise basement. It was built for Josiah K. Lilly Sr. (1861-1948) to house his collection of Stephen Foster materials and serves the community as a reception, concert, and meeting facility.

Peacock Farm is a residential neighborhood and historic district of mid-century modern houses in Lexington, Massachusetts.
The Perkins Addition was a 13-house development in Salt Lake City, Utah. Ten of its houses survived in 1983 and nine were each individually listed on the National Register of Historic Places.

Greenmeadow is a subdivision located in southern Palo Alto, California.

The Jeffries House is a historic house at 415 Skyline Drive in North Little Rock, Arkansas. It is a 2+1⁄2-story wood-frame structure, finished in a fieldstone veneer, and is three bays wide, with a side-gable roof, end chimneys, and symmetrical single-story wings at the sides. The house is distinctive as a fine example of Colonial Revival architecture, rendered in the unusual veneered stone finish. Built in 1931 by the Justin Matthews Company, it was the last house Matthews built in the Edgemont subdivision before the Great Depression brought the development to an end.

George Washington Tomlinson House is a historic home located at Indianapolis, Marion County, Indiana. It was built about 1862, and is a 1+1⁄2-story, center passage plan, double pile, frame dwelling with Greek Revival and Georgian style design elements. It is sheathed in clapboard siding, has a side gable roof, and four interior end chimneys. The house was moved to its present site in 1979.

Thomas Askren House is a historic home located at Indianapolis, Marion County, Indiana. It was built between about 1828 and 1833, and is a two-story, Federal style brick I-house. It has a side gable roof and a rear ell. Also on the property is a contributing outbuilding.

The X-100 is an experimental steel house designed by A. Quincy Jones with his partner Frederick Emmons for Eichler Homes and built in 1956 at the San Mateo Highlands development in California. It was listed on the National Register of Historic Places in 2016.

The Lumpkin Heights and Elm Ridge Subdivision Historic District is a residential historic district in Mattoon, Illinois. The district encompasses the Lumpkin Heights and Elm Ridge Subdivision neighborhoods in eastern Mattoon. Lumpkin Heights was originally developed as Lafayette Heights in the late nineteenth and early twentieth centuries, and it only became known by its current name after further development in the mid-twentieth century. The Elm Ridge Subdivision was developed entirely within the mid-twentieth century. The original Lafayette Heights section of the district includes examples of many popular architectural styles from the time of its development, with several examples of Colonial Revival, Tudor Revival, and American Craftsman designs. The remainder of the district exhibits trends common in post-World War II residential development, including several Modernist designs, Ranch-style houses, and prefabricated homes.

Atherwood is a subdivision in Redwood City, California, that was built in 1950 by housing developer Joseph Eichler. It was one of Eichler's first developments working with an architect and his first major subdivision in San Mateo County. It consists of 64 original single family homes designed by architectural firm Anshen and Allen based on their AA-1 design. The Atherwood subdivision is accessed by Atherwood Avenue off of SR-84 and is located at the border of Atherton and Redwood City.




















