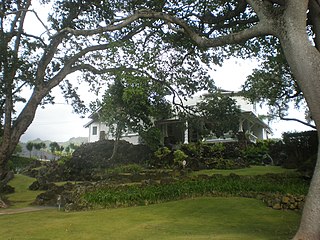
Cannondale Historic District is a historic district in the Cannondale section in the north-central area of the town of Wilton, Connecticut. The district includes 58 contributing buildings, one other contributing structure, one contributing site, and 3 contributing objects, over a 202 acres (82 ha). About half of the buildings are along Danbury Road and most of the rest are close to the Cannondale train station .The district is significant because it embodies the distinctive architectural and cultural-landscape characteristics of a small commercial center as well as an agricultural community from the early national period through the early 20th century....The historic uses of the properties in the district include virtually the full array of human activity in this region—farming, residential, religious, educational, community groups, small-scale manufacturing, transportation, and even government. The close physical relationship among all these uses, as well as the informal character of the commercial enterprises before the rise of more aggressive techniques to attract consumers, capture some of the texture of life as lived by prior generations. The district is also significant for its collection of architecture and for its historic significance.

The Old Faithful Historic District in Yellowstone National Park comprises the built-up portion of the Upper Geyser Basin surrounding the Old Faithful Inn and Old Faithful Geyser. It includes the Old Faithful Inn, designed by Robert Reamer and is itself a National Historic Landmark, the upper and lower Hamilton's Stores, the Old Faithful Lodge, designed by Gilbert Stanley Underwood, the Old Faithful Snow Lodge, and a variety of supporting buildings. The Old Faithful Historic District itself lies on the 140-mile Grand Loop Road Historic District.

The Otis Putnam House is a historic house at 25 Harvard Street in Worcester, Massachusetts. Built in 1887 to a design by Fuller & Delano for a prominent local department store owner, it is a fine local example of Queen Anne architecture executed in brick. The house was listed on the National Register of Historic Places in 1980. It now houses offices.

The Grace Cooke House, also known as the Harold St. John Residence, at 2365 Oʻahu Avenue in Honolulu, Hawaiʻi, is significant both for its American Craftsman bungalow architecture and landscaping and for its most famous resident, Harold St. John, a distinguished professor of botany at the University of Hawaiʻi. The house and lot were added to the National Register of Historic Places in 1983, by which time St. John was living in a separate small cottage to the rear of the lot.

The H.R. Stevens House is located on Congers Road in the New City section of the Town of Clarkstown, New York, United States. It is a stone house dating to the late 18th century. In the early 19th century, it was expanded with some wood frame upper stories added later. The interior was also renovated over the course of the century.
The Charles Bower House is a historic house located north of Jerome, Idaho, United States. The lava rock house was built by mason H.T. Pugh in 1917. The listing includes a 2.5-acre (1.0 ha) area. In addition to its rock walls, the home features a gable roof with exposed rafters and wide eaves. The original roof was replaced after a 1921 storm. The house was the home of Charles Bower and his family from 1917 until 1922.
The Hugh and Susie Goff House is a historic house located in Jerome, Idaho.
The Bert and Fay Havens House is a historic house in Hazelton, Idaho. It listed on the National Register of Historic Places on September 8, 1983, as part of a group of structures built from local lava rock in south central Idaho.
The North Side Canal Company Slaughter House is a historic building in Jerome, Idaho. Built in 1910 of local lava rock it was listed on the National Register of Historic Places on September 8, 1983.
The Jay Van Hook Potato Cellar is a historic potato house located in Jerome, Idaho.

The Arnold Stevens House is a historic house located in Jerome, Idaho. It is part of the Lava Rock Structures in South Central Idaho Thematic Resource and was listed on the National Register of Historic Places on September 8, 1983.
The John Stickel House is a historic house built of lava rock located in Jerome, Idaho, United States.

The Thomas Vipham House is a historic house located near Jerome, Idaho.

The Archie Webster House is a historic house located in Jerome, Idaho.

The Marion and Julia Kelley House is a historic house located at 450 4th Street East in Hazelton, Idaho.
The J. W. and Rachel Newman House and Bunkhouse near Jerome, Idaho was built in the 1920s by sheep rancher and stonemason Bill Darrah. It was listed on the National Register of Historic Places in 1983. The listing included two contributing buildings.

The O. J. Daniels House is a historic house located 4.75 miles (7.64 km) south of Jerome, Idaho. The lava rock house was constructed circa 1928 for farmer O. J. Daniels. While the home's craftsmanship resembles works by stonemason Marland Cox, its builder has not been determined. The home's vernacular design features symmetrical windows topped by flat rock arches, a stone lintel above the front door, and a gable roof.

Nappanee Eastside Historic District is a national historic district located at Nappanee, Elkhart County, Indiana. The district encompasses 138 contributing buildings in a predominantly residential section of Nappanee. It was developed between about 1880 and 1940, and includes notable examples of Italianate, Queen Anne, Colonial Revival, and Prairie School style architecture. Located in the district are the separately listed Frank and Katharine Coppes House and Arthur Miller House.
The Ben Laughlin Water Tank House-Garage, near Jerome, Idaho, was built in 1927. It was listed on the National Register of Historic Places in 1983.
The William T. and Clara H. Veazie House, near Jerome, Idaho, is a lava rock structure built in 1912. It was listed on the National Register of Historic Places in 1983.















