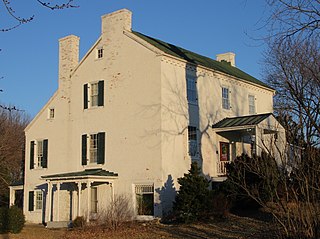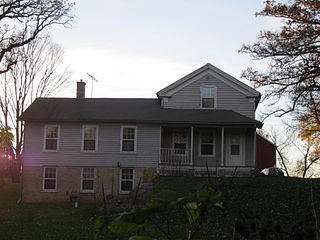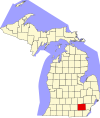
The John Scott Farm is a historic farmstead near the community of Shandon, Ohio, United States. Established in the nineteenth century and still in operation in the twenty-first, the farmstead has been named a historic site because of its traditionally built agricultural structures.

Rock Spring is a historic farmstead property near Shepherdstown, West Virginia.

Chellberg Farm is a historic farmstead which in 1972 became part of Indiana Dunes National Park. Chellberg Farm is significant as it represents the ethnic heritage of a nearly forgotten Swedish-American settlement. The farm includes a family home, water house with windmill, chicken coop/bunkhouse, and the original barn. Other nearby Swedish landmarks have been restored or preserved, including the Burstrom Chapel and the Burstrom Cemetery.

The McClelland Homestead is a historic farm in western Lawrence County, Pennsylvania, United States. Located along McClelland Road northeast of Bessemer, the farm complex includes buildings constructed in the middle of the 19th century. It has been designated a historic site because of its well-preserved architecture.

Applewood Farm is a farmstead in Ledyard, Connecticut, United States. Constructed in 1826 by Russel Gallup, the farmhouse was built with a colonial center chimney design with Federal style details that has been modernized to the early 20th century without significantly changing the floor plan. Named after the apple orchards planted by Russel Gallup, Applewood Farm developed significantly under the ownership of Everett Gallup, the last member of the family to own the property. The property was later owned by Arlene Meyer Cohen and a 40-acre parcel was sold off in November 1984. After the Betz family became the owners it was added to the National Register of Historic Places and operated as a bed and breakfast through the 1990s. In 1987, the property included five contributory structures, the farmhouse, corn crib, barn, silo and chicken coop. The property also has one non-contributing structure, a machinery shed from the 1960s.

The Craver Farmstead was established circa 1790 consisting of 225 acres with a farmhouse and a barn. Today, the Craver Farmstead is both architecturally and historically significant. The farmhouse was built prior to 1790 and stands as one of the oldest and best preserved examples of Federal-style architecture in upstate New York. The Federal style evolved as the dominant classicizing architecture in North America between 1780 and 1830 as the new republic of the United States sought to define itself as independent in literature, art, and architecture just as it was politically.
The John and Katharine Tunkun Podjun Farm is a farm located at 9582 East 1 Mile Road in Luther, Michigan. It was listed on the National Register of Historic Places in 2002.

Cherry Grove Plantation is a historic plantation in Natchez, Mississippi.

The Stahly–Nissley–Kuhns Farm is a historic farm located at Nappanee, Elkhart County, Indiana. Nappanee was established in 1874. The Farm is part of Amish Acres, which includes the old farmstead and additional structures brought in to show Amish life.

The Helvig–Olson Farm Historic District is an agricultural historic district located in rural Clinton County, Iowa, United States, 3 miles (4.8 km) southwest of the town of Grand Mound. It was listed on the National Register of Historic Places in 2000.

The David Hanaford Farmstead is a historic farm in Monticello Township, Minnesota, United States. It was first settled in 1855 and features a farmhouse built in 1870 and a barn from around the same time. The farmstead was listed on the National Register of Historic Places in 1979 for its local significance in the themes of agriculture and exploration/settlement. It was nominated for being "an excellent example of an early Wright County farmstead developed by a pioneer family from New England."

The Lovira Hart, Jr., and Esther Maria Parker Farm is a historic farmstead located at 9491 West Frankenmuth Road in Tuscola Township, Michigan. It was settled in 1836 and has been continuously owned by the same family since that time. It was listed on the National Register of Historic Places in 2004.

The Langford and Lydia McMichael Sutherland Farmstead is a farm located at 797 Textile Road in Pittsfield Charter Township, Michigan. It was listed on the National Register of Historic Places in 2006. It is now the Sutherland-Wilson Farm Historic Site.

The August Westphal Farmstead is a group of farm buildings located at 6430 Brighton Road near Brighton, Michigan. It was listed on the National Register of Historic Places in 1985.

The Gordon Hitt Farmstead is a former farm located at 4561 North Lake Road near Clark Lake, Michigan, United States. It was listed on the National Register of Historic Places in 1994. It now serves as a vacation rental.

The James and Anne Atmore Bryant Farmstead is a farm located at 12557 L Drive North in Convis Township, Michigan. It was listed on the National Register of Historic Places in 2002.

The Fanckboner-Nichols Farmstead is a farmhouse and associated buildings located at 5992 West VW Avenue in Prairie Ronde Township, Michigan. It was listed on the National Register of Historic Places in 2007.

The William Warren Two Rivers House Site and Peter McDougall Farmstead is a historic farmstead near Royalton, Minnesota. The site was built in 1847, and was where William Whipple Warren wrote his recounting of the history of the Ojibwe people, titled History of the Ojibways based upon Traditions and Oral Statements.
The Luce Farm is a historic farm property at 170 Luce Drive in Stockbridge, Vermont. The farm was established in the late 18th century, and is a well-preserved example of a rural agriculturally diversified farm property. It was listed on the National Register of Historic Places in 2021.

The Nicholas Haight Farmstead is a historic farm at 4926 Lacy Road in Fitchburg, Wisconsin. Edwin Spooner of Massachusetts established the farm in the 1850s after purchasing the land from speculator John Catlin. Spooner built the original section of the farm's farmhouse in 1854–55; the two-story farmhouse is a vernacular gabled ell structure with Greek Revival elements, such as frieze boards and cornice returns on the front-facing gable. Nicholas Haight purchased the farm from Spooner in 1867, and he and his family owned the property well into the twentieth century. Haight ran a diverse farm, as was typical in Dane County at the time, growing wheat and raising dairy cattle, horses, sheep, and pigs. Haight added wings to the farmhouse four times, twice before 1880, and twice between 1880 and 1900. The farm also includes a nineteenth-century barn with an early twentieth-century silo, a smokehouse, a granary, and a corn crib.





















