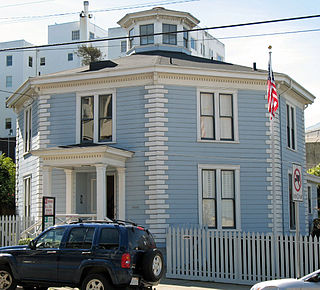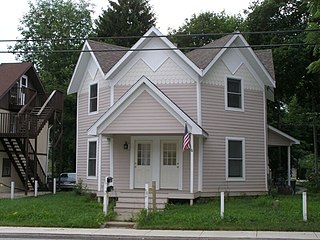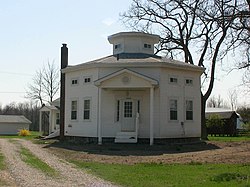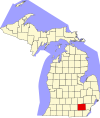
Octagon houses were a unique house style briefly popular in the 1850s in the United States and Canada. They are characterised by an octagonal (eight-sided) plan, and often feature a flat roof and a veranda all round. Their unusual shape and appearance, quite different from the ornate pitched-roof houses typical of the period, can generally be traced to the influence of one man, amateur architect and lifestyle pundit Orson Squire Fowler. Although there are other octagonal houses worldwide, the term octagon house usually refers specifically to octagonal houses built in North America during this period, and up to the early 1900s.

The Octagon House, also known as Hawley House, in Barrington, Illinois is a mid-19th century residence listed on the National Register of Historic Places.

The David Van Gelder Octagon House, also known as Springside is located at 21 Walnut Street in Catskill, New York. The brick house was built in 1860. It is architecturally significant as an example of an octagon house. The eight-sided plan was made popular in the mid-19th century by phrenologist Orson Squire Fowler. He called the floor plan "a superior plan". It includes four large square rooms and four small triangular rooms on each of the two floors. Two corners of each of the triangular rooms are small triangular closets. A central stair rises through the house to the cupola on the roof. A kitchen wing was added, likely in the mid-1870s.

The Loren Andrus Octagon House, also known as the Washington Octagon House, is a historic octagon house located at 57500 Van Dyke Avenue just north of 26 Mile Road in Washington Township, Macomb County, Michigan. On September 3, 1971, it was added to the National Register of Historic Places.

The Dubois-Sarles Octagon is an octagon house located on South Street in Marlboro, New York, United States. It was listed on the National Register of Historic Places in 2002. As of 2018 it was only one of 15 eight-sided houses left in New York State.

The Hiram Ramsdell House, also called the Octagon House, is an historic octagonal house located at High and Perham streets in Farmington, Maine. Built in 1858 by mason Cyrus Ramsdell, it was added to the United States National Register of Historic Places on December 4, 1973.

The Capt. George Scott House, also known locally as the Octagon House and the Collar Box House, is an historic octagon house on Federal Street in Wiscasset, Maine. Built in 1855, it was added to the National Register of Historic Places on February 23, 1972.

The Randall House built in 1870 by William Randall is an historic octagon house located at 5927 Treasurer Road in Mayville, Michigan. On November 7, 1976, it was added to the National Register of Historic Places. It remains a private residence.

The General Francis H. West House is an octagon house built in 1860 in Monroe, Wisconsin. It was listed on the National Register of Historic Places in 1975 for its association with the historically significant West, and for its unusual combination of multiple polygons.

Rosemount is a historic plantation house near Forkland, Alabama. The Greek Revival style house was built in stages between 1832 and the 1850s by the Glover family. The house has been called the "Grand Mansion of Alabama." The property was added to the National Register of Historic Places on May 27, 1971. The Glover family enslaved over 300 people from 1830 until 1860.

The David Garland Rose House was built circa 1860 in Valparaiso, Indiana, United States. David Rose was a local businessman. This Gothic Revival house is unusual in that it is eight-sided, an octagon. Each of the eight gables include decorated wood panels. Covered porches have been added to three sides.

The John and Eliza Barr Patterson House is a private house located at 6205 N. Ridge Road in Canton, Michigan, United States. It was listed on the National Register of Historic Places in 2000.

The Redden Forest Complex is located in Redden State Forest, Sussex County, Delaware. Now known as the Redden Forest Education Center, the complex includes three Shingle style buildings built in 1900-1902 as a hunting retreat for Pennsylvania Railroad heir Frank Graham Thompson. The complex was served by a specially built railroad siding in Redden Crossroads. The camp fell into disuse during the Great Depression and was acquired by the state of Delaware in the 1930s. It saw use by the Civilian Conservation Corps, then the complex and the surrounding property were designated Redden State Forest in 1937.

Gordon Hall, also known as the Judge Samuel W. Dexter House, is a private house located at 8341 Island Lake Road in Dexter, Michigan. It was designated a Michigan State Historic Site in 1958 and listed on the National Register of Historic Places in 1972. The house is unique in Michigan for its balance, large scale, and massive hexastyle portico. The structure is also significant as the dwelling of Judge Samuel W. Dexter, a pioneering Michigan resident and land baron who had a substantial impact on early development of Washtenaw County and other sections of the state. The house was later owned by Dexter's granddaughter Katharine Dexter McCormick, a pioneering research scientist, suffragist, and philanthropist. In its early days, Gordon Hall hosted at least two, and possibly three United States presidents, and it was almost certainly a stop along the Underground Railroad.

The Dougherty Mission House is a house located at 18459 Mission Road in Peninsula Township, Michigan. It was designated a Michigan State Historic Site in 1956 and listed on the National Register of Historic Places in 2011. The house was certainly one of the first frame buildings constructed in Grand Traverse County, and is thought to be the first post and beam house constructed in Michigan's lower peninsula north of Grand Rapids.

Lenhart Farmhouse is a historic farmhouse in Root Township, Adams County, Indiana. It was built about 1848, and was listed on the National Register of Historic Places in 2002.

The Abram C. Fisk House is a private house located at 867 East Chicago Road in Coldwater, Michigan. It was listed on the National Register of Historic Places in 1990.

The Hall-Fowler Memorial Library, also known as the Frederick Hall House, is a former mansion located at 126 East Main Street in Ionia, Michigan. It now houses the Ionia Community Library. It was listed on the National Register of Historic Places in 1971, and is part of the Historic American Buildings Survey.

The Bell-Spalding House, also known as the Tuomy House, is a single-family home located at 2117 Washtenaw Avenue in Ann Arbor, Michigan. It was listed on the National Register of Historic Places in 1990.

The William Horton Farmhouse is a single family home located at 1647 West Miller Road near Morrice, Michigan. It was listed on the National Register of Historic Places in 1986. It is one of the finest rural Italianate farm homes in the area.


























