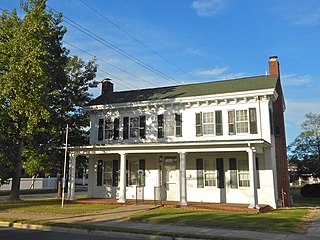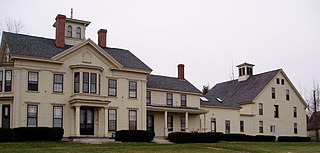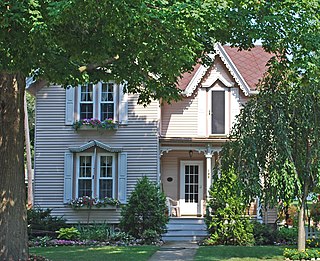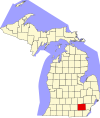
Ammadelle is a historic house at 637 North Lamar Street in Oxford, Mississippi. Built in 1859, it is an Italianate mansion designed by Calvert Vaux, which he regarded as one of his finest works. It was designated a National Historic Landmark in 1974.

The William B. Sherman Farm is a historic farmhouse located at 1072 State Road in North Adams, Massachusetts. Built in the 1820s, it is one the city's few surviving 19th-century houses, with relatively few alterations since its elaborate Italianate porch in the 1870s. It was listed on the National Register of Historic Places in 1985.

The Alden Batchelder House is a historic house at 797 Main Street in Reading, Massachusetts. Built in the early 1850s, it is an excellent example of an early Italianate design. It was listed on the National Register of Historic Places in 1984.

The Ephraim Weston House is a historic house at 229 West Street in Reading, Massachusetts. It is incorrectly listed on the National Register of Historic Places as the Ephrain Weston House, at 224 West Street. It was built in the early years of the 19th century by Ephraim Weston, a local real estate developer and businessman; he operated a local general store and a shoe manufacturing business, one of the early such businesses in the town. It is a two-story wood frame structure, with a hip roof and two chimneys. The main facade faces south, and has a single-story porch extending across its width, supported by square posts. The building corners are pilastered, and a single-story bay projects from the west side. The house is locally distinctive as a rare Federal period house with a hip roof and later applied Italianate styling.

The Clara Buswell House is a historic house at 481 Main Street in Stoneham, Massachusetts. Built about 1875, it is one a few surviving Italianate houses on Main Street south of Central Square, which was once lined with elegant houses. The house was listed on the National Register of Historic Places in 1984. It now houses professional offices.

The William Griffin Fuller House is a historic house at 32 Franklin Street in Stoneham, Massachusetts. The two-story wood-frame house was built c. 1850 for William Griffin Fuller, a real estate developer and trustee of the Stoneham Five Cent Savings Bank. Its features are transitional, including both Greek Revival and Italianate details. The five-bay facade and single-story porch are Greek Revival, and the bracketing in the eaves and gable ends is Italianate in style.

The House at 7 Salem Street in Wakefield, Massachusetts is a transitional Greek Revival/Italianate style house built c. 1855-57. The 2 1⁄2-story wood-frame house has a typical Greek Revival side hall plan, with door and window surrounds that are also typical to that style. However, it also bears clear Italianate styling with the arched window in the gable, and the paired brackets in the eaves. A single-story porch wraps around the front and side, supported by simple square columns. Its occupant in 1857 was a ticket agent for the Boston and Maine Railroad.

The House at 38–40 Webster Place in Brookline, Massachusetts, is a rare local example of transitional Greek Revival-Italianate styling.

Thomas Sipple House, also known as the Chipman House and Boxwood Manor, is a historic home located at Georgetown, Sussex County, Delaware. It was built in 1861, and is a two-story, five bay, single pile frame dwelling with a two-story rear ell. It sits on a brick foundation and has a low-pitched gable roof. The house was modified in 1912, to enclose a rear porch, add a sleeping porch, and add a two-story porch connecting the house to two outbuildings. It features Greek Revival and Italianate style design elements.

The Moses Bailey House is a historic house at 209 Winthrop Center Road in the Winthrop Center village of Winthrop, Maine. Built about 1853, with additional Italianate styling added in 1870, it is one of Winthrop's finest surviving mid 19th-century farm houses. It was listed on the National Register of Historic Places in 1984. It has been divided into apartments and is known as Bailey Manor.

Julian–Clark House, also known as the Julian Mansion, is a historic home located at Indianapolis, Marion County, Indiana. It was built in 1873, and is a 2 1/2-story, Italianate style brick dwelling. It has a low pitched hipped roof with bracketed eaves and a full-width front porch. It features a two-story projecting bay and paired arched windows on the second story. From 1945 to 1973, the building housed Huff's Sanitarium.

The Joseph Annin House is a single-family home located at 218 Monroe Street in Saline, Michigan. It was listed on the National Register of Historic Places in 1985.

The Jortin Forbes House is a single-family home located at 211 North Ann Arbor Street in Saline, Michigan. It was listed on the National Register of Historic Places in 1985.

The Charles Guthard House is a single-family home located at 211 E. Michigan Avenue in Saline, Michigan. It was listed on the National Register of Historic Places in 1985.

The Miller-Walker House was a single-family home located at 117 McKay Street in Saline, Michigan. It was listed on the National Register of Historic Places in 1985. The house is missing and presumed demolished.

The North Ann Arbor Street Historic District is a residential historic district, consisting of the houses at 301, 303, and 305-327 North Ann Arbor Street in Saline, Michigan. It was listed on the National Register of Historic Places in 1985.

The Louis Sturm House is a single family home located at 100 Russell in Saline, Michigan. It was listed on the National Register of Historic Places in 1985.

The Union Block is a commercial building located at 100-110 East Michigan Avenue in Saline, Michigan. It was listed on the National Register of Historic Places in 1985.

The Samuel D. Van Duzer House was built as a single family home, and is located at 205 South Ann Arbor Street in Saline, Michigan. It was listed on the National Register of Historic Places in 1985.

The Henry R. Watson House is a single-family home located at 7215 North Ann Arbor-Saline Road in Saline, Michigan. It was listed on the National Register of Historic Places in 1985.
























