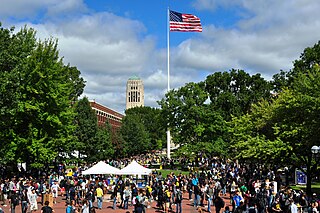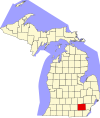
The AT&T Michigan Headquarters is a complex of skyscrapers and buildings located at 1st Street, Cass Avenue, State Street, and Michigan Avenue in Downtown Detroit, Michigan. It contains the AT&T Building, the AT&T Building addition, the Maintenance Shop and is owned by communications giant AT&T.
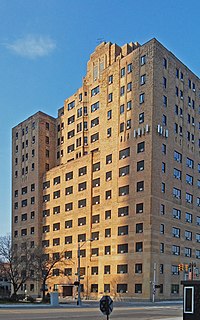
Town Residences, formerly the Town Apartments, is a high-rise apartment building located at 1511 First Street in Downtown Detroit, Michigan. Originally designed by Wirt C. Rowland, the structure was built in two distinct phases: construction started in 1928 but was soon halted by the Great Depression, and the building was left open to the elements for two decades before being finally completed in 1953. It was listed on the National Register of Historic Places in 2016.

The Belmont County Courthouse is located at 101 West Main Street in St. Clairsville, Ohio, United States. It sits on the highest point in the St. Clairsville area and is thus visible from Interstate 70 and many other points in the Ohio Valley. It is a contributing property in the St. Clairsville Historic District, which was added to the National Register of Historic Places in 1969.

The Wayne State University Buildings historic district consists of three buildings on 4735-4841 Cass Avenue in Midtown Detroit, Michigan: the Mackenzie House, Hilberry Theatre, and Old Main, all on the campus of Wayne State University. The buildings were designated a Michigan State Historic Site in 1957 and listed on the National Register of Historic Places in 1978.

The Detroit–Columbia Central Office Building is a building located at 52 Selden Street in Midtown Detroit, Michigan. It is also known as the Michigan Bell Telephone Exchange. The building was listed on the National Register of Historic Places in 1997.

The Cuyahoga County Courthouse stretches along Lakeside Avenue at the north end of the Cleveland Mall in downtown Cleveland, Ohio. The building was listed on the National Register along with the mall district in 1975. Other notable buildings of the Group Plan are the Howard M. Metzenbaum U.S. Courthouse designed by Arnold Brunner, the Cleveland Public Library, the Board of Education Building, Cleveland City Hall, and Public Auditorium.

The Metropolitan Center for High Technology, formerly S. S. Kresge World Headquarters, is an office building located at 2727 Second Avenue in Midtown Detroit, Michigan. It was listed on the National Register of Historic Places and designated a Michigan State Historic Site in 1979. The office building is now part of Wayne State University and used as a business incubator for startup companies.

The Federal Building and U.S. Courthouse, Port Huron, Michigan is a historic courthouse and federal office building located at Port Huron in St. Clair County, Michigan. It is a courthouse of the United States District Court for the Eastern District of Michigan.

The Defiance County Courthouse is located at 221 Clinton Street in Defiance, Ohio.

The Detroit Financial District is a United States historic district in downtown Detroit, Michigan. The district was listed on the U.S. National Register of Historic Places on December 14, 2009, and was announced as the featured listing in the National Park Service's weekly list of December 24, 2009.
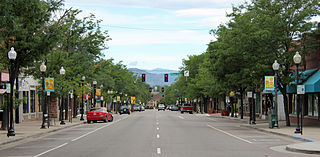
The Littleton Main Street is a historic district located along W. Main Street, from South Curtice Street, to South Sycamore Street in Littleton, Colorado. The district dates from 1890. The nineteenth century buildings are red pressed brick, many with stone foundations and trim. These buildings replaced smaller frame structures from the pioneer era and proclaimed the success of their builders through solid construction and application of exterior ornament.

The Ironwood City Hall was a government building located at the corner of McLeod Avenue and Norfolk Street in Ironwood, Michigan. It was listed on the National Register of Historic Places in 1980, designated a Michigan State Historic Site in 1975, and demolished in 1989.

The Drake University Campus Historic District is located in Des Moines, Iowa, United States. The historic district contains six buildings. Five of the buildings are collegiate buildings on the Drake University campus and one is a church. The period of significance is from when the university was founded in 1881 to the end of the presidency of Hill M. Bell in 1918. The historic district has been listed on the National Register of Historic Places since 1988. It is part of the Drake University and Related Properties in Des Moines, Iowa, 1881—1918 MPS.

The Wichita City Carnegie Library Building located at 220 S. Main Street in Wichita, Kansas, Sedgwick County, Kansas, United States, is a Carnegie library built in 1915. It was listed on the National Register of Historic Places in 1987. The two-story, limestone Beaux Arts building stands in the southwestern part of Wichita's central business district, directly south of the old City Hall. Its façade orientation is west. The building measures approximately one hundred and twenty-eight feet from north to south and eighty-three feet from east to west. After the completion of Wichita's present library in 1966, the Wichita City Carnegie Library Building served as city offices and the municipal court until the Wichita Omnisphere and Science Center established its tenancy in 1976, followed by changing tenants. The two-story, ashlar cut, limestone block building sits on an ashlar cut, limestone block, raised foundation with a multiply moulded watertable. Three bays comprise the rectangular building's façade and rear. The building's main body is one bay deep, a one-bay-by-one-bay brick unit extends from the rear elevation's center bay. A parapetted entry pavilion projects from the facade's center bay. A short, square tower rises from the building's central bay, covered by a rounded, truncated hipped roof sheathed with pantiles and surmounted by a monitor roof. Tripartite windows with translucent glass pierce each wall of the central tower. Standing seam metal covers the gable roofs of the two main wings, the metal may have been tarred. Two skylights, which have been covered due to water leakage, pierce the gable roofs midway. The entry pavilion and the rear extension have low roofs hidden by parapets, they are likely covered with tar and gravel. The building retains its original metal drain pipes on the outer edges of the façade and the rear extension.

The Civic Center Financial District is a historic district composed of five buildings near the intersection of Colorado Boulevard and Marengo Avenue in Pasadena, California. The Security Pacific Building and the Citizens Bank Building are located at the intersection itself and considered the centerpieces of the district, while the MacArthur, Mutual, and Crown Buildings are located on North Marengo. The buildings, which were built between 1905 and 1928, are all architecturally significant buildings used by financial institutions in the early 20th century.

Southport Town Hall is on the east side of Lord Street, Southport, Sefton, Merseyside, England. It was built in 1852–53 in Palladian style, and extended to the rear on three occasions later in the century. The town hall has a symmetrical stuccoed façade with a central staircase leading up to a porch flanked by columns. At the top of the building is a pediment with a carved tympanum. The town hall is recorded in the National Heritage List for England as a designated Grade II listed building.

The Rumford Municipal Building is located on Congress Street in the central business district of Rumford, Maine. Built in 1915 to a design by Lewiston architect Harry S. Coombs, it continues to house the town's municipal offices today. It is a fine example of Colonial Revival architecture, representing the town's growth in the early decades of the 20th century, and was listed on the National Register of Historic Places in 1980.

Nappanee Eastside Historic District is a national historic district located at Nappanee, Elkhart County, Indiana. The district encompasses 138 contributing buildings in a predominantly residential section of Nappanee. It was developed between about 1880 and 1940, and includes notable examples of Italianate, Queen Anne, Colonial Revival, and Prairie School style architecture. Located in the district are the separately listed Frank and Katharine Coppes House and Arthur Miller House.

Argos Downtown Historic District is a national historic district located at Argos, Marshall County, Indiana. The district encompasses 21 contributing buildings in the central business district of Argos. It developed between about 1867 and 1942, and includes examples of Italianate, Romanesque Revival, and Neoclassical style architecture. Notable buildings include the Reed Block (1891), Williams Inn (1838), IOOF #263 Hall (1901-1907), Corner Hardware Building (1883), Argos Reflector Building / GAR Hall, Argos Theater, Sarber Building (1892-1898), Old Argos Opera House / Huff Block (1887-1892), Pickerl Block, Argos Municipal Building (1940), Farmers State Bank Block (1917), Argos Masonic Lodge #399 / Grossman Building (1906), Schoonover Building, and Pickerl Residence.
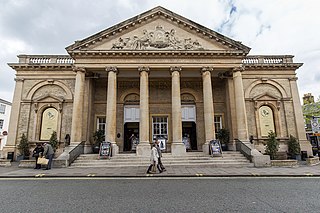
In England, corn exchanges are distinct buildings which were originally created as a venue for corn merchants to meet and arrange pricing with farmers for the sale of wheat, barley and other corn crops. With the repeal of the Corn Laws in 1846, a large number of corn exchanges were built, particularly in the corn-growing areas of Eastern England. However, with the fall in price of English corn as a result of cheap imports, corn exchanges virtually ceased to be built after the 1870s. Increasingly they were put to other uses, particularly as meeting and concert halls. Many found a new lease of life in the early 20th century as cinemas, Following the Second World War, many could not be maintained and they were demolished. In the 1970s their architectural importance came to be appreciated, and most of the surviving examples are listed buildings. Most of the surviving corn exchanges have now been restored, and many have become arts centres, theatres or concert halls.










