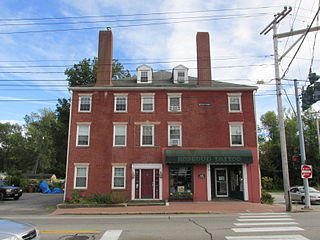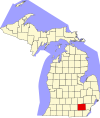
The William H. Wells House is a private residence located at 2931 East Jefferson Avenue in Detroit, Michigan. It was listed on the National Register of Historic Places in 1985.

The William Culbertson House is a historic residence in the village of Mechanicsburg, Ohio, United States. Constructed in the final quarter of the nineteenth century, it was once the home of one of the village's premier businessmen, and it has been named a historic site.

The Charles T. Mitchell House is a private house located at 118 North Shelby Street in Cadillac, Michigan. It was designated a Michigan State Historic Site in 1987 and listed on the National Register of Historic Places in 1986.

The Jacobs Houses and Store are a collection of three Federal-period historic buildings at 9-17 Elm Street in Saco, Maine. Built between 1820 and 1826, there are two similar wood-frame houses and a large brick commercial building, all associated with the Jacobs family, local businessmen. The buildings were listed as a group on the National Register of Historic Places in 1982.

The Muskegon Historic District is a public and residential historic district in Muskegon, Michigan, consisting of the four blocks between Clay Avenue, Webster Avenue, Second Street, and Sixth Street, and the two blocks between Webster Avenue, Muskegon Avenue, Second Street and Fourth Street. The district was placed on the National Register of Historic Places in 1972.

The James F. Fairweather–Jacob C. Lamb House is a private house located at 540 South Almont Avenue in Imlay City, Michigan. It was listed on the National Register of Historic Places in 1985.

The William H. Davenport House, also known as the Davenport-Curtis House, is a single-family home located at 300 East Michigan Avenue in Saline, Michigan. It was listed on the National Register of Historic Places in 1975.

The Jacob Hoffstetter House is a former single-family home located at 322 East Washington Street in Ann Arbor, Michigan. It was listed on the National Register of Historic Places in 1982.

The Germania Building Complex consists of two adjacent related buildings located at 119-123 West Washington Street and 209-211 Ashley Street in Ann Arbor, Michigan. The buildings were listed on the National Register of Historic Places in 1983.

The Joseph Annin House is a single-family home located at 218 Monroe Street in Saline, Michigan. It was listed on the National Register of Historic Places in 1985.

The East Michigan Avenue Historic District is a residential historic district located at 300-321 East Michigan Avenue, 99-103 Maple Street, and 217, 300 and 302 East Henry in Saline, Michigan. It was listed on the National Register of Historic Places in 1985.

The Charles Guthard House is a single-family home located at 211 E. Michigan Avenue in Saline, Michigan. It was listed on the National Register of Historic Places in 1985.

The George R. Lutz House is a single family home located at 103 West Henry Street in Saline, Michigan. It was listed on the National Register of Historic Places in 1985.

The Miller-Walker House was a single-family home located at 117 McKay Street in Saline, Michigan. It was listed on the National Register of Historic Places in 1985. The house is missing and presumed demolished.

The North Ann Arbor Street Historic District is a residential historic district, consisting of the houses at 301, 303, and 305-327 North Ann Arbor Street in Saline, Michigan. It was listed on the National Register of Historic Places in 1985.

The Samuel D. Van Duzer House was built as a single family home, and is located at 205 South Ann Arbor Street in Saline, Michigan. It was listed on the National Register of Historic Places in 1985.

The Wallace Block is a commercial building located at 101-113 South Ann Arbor Street in Saline, Michigan. It was listed on the National Register of Historic Places in 1985.

The Henry R. Watson House is a single-family home located at 7215 North Ann Arbor-Saline Road in Saline, Michigan. It was listed on the National Register of Historic Places in 1985.

The Zalmon Church House is a single-family home located at 113 North Ann Arbor in Saline, Michigan. It was listed on the National Register of Historic Places in 1985.

The Louis Stephan House is a 1-story Bungalow in Boise, Idaho, designed by Tourtellotte & Hummel and constructed in 1915. The house features a modest, rectangular design with a ridgebeam running perpendicular to the street, front and back gables, and an enclosed porch behind "four blocky battered posts with plain battered capitals." The house was added to the National Register of Historic Places in 1982.

























