
Sheffield Town Hall is a municipal building on Pinstone Street in the City of Sheffield, England. The building is used by Sheffield City Council, and also contains a publicly displayed collection of silverware. It is a Grade I listed building.
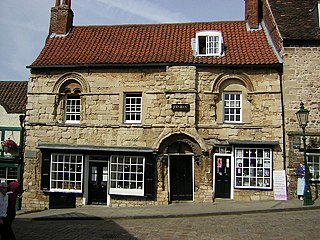
The Jew's House is one of the earliest extant town houses in England, estimated to have been built around 1170. It is situated on Steep Hill in Lincoln, immediately below Jew's Court. The house has traditionally been associated with the thriving Jewish community in Medieval Lincoln. Antisemitic hysteria was stoked by a notorious 1255 blood libel alleging that the mysterious death of a Christian child, known as Little Saint Hugh of Lincoln, was the result of him allegedly being kidnapped and ritually killed by Jews. In 1290, the entire Jewish community was expelled from England by Edward I, and the Jew's House is said to have been seized from a Jewish owner. The building has remained continuously occupied to the present day. Since about 1973 it has been used as a restaurant; prior to that it had been an antiques shop for many years.

High Street in Lincoln, Lincolnshire, England extends from the St Catherine's roundabout and ends approximately 1.2 miles further north at The Strait. The historic High Street has evolved through many changes over its 2000 year history, encompassing Roman roads and settlement, medieval buildings, markets, places of worship, civic buildings, bridges, the arrival of the railways and heavy industry.

Exeter Guildhall on the High Street of Exeter, Devon, England has been the centre of civic government for the city for at least 600 years. Much of the fabric of the building is medieval, though the elaborate frontage was added in the 1590s and the interior was extensively restored in the 19th century. It is a Grade I listed building.
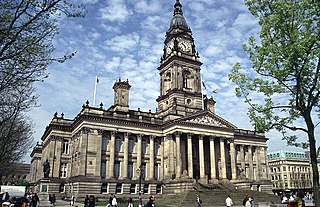
Bolton Town Hall in Victoria Square, Bolton, Greater Manchester, England, was built between 1866 and 1873 for the County Borough of Bolton to designs by William Hill of Leeds and George Woodhouse of Bolton. The town hall was extended in the 1930s to the designs of Bradshaw, Gass and Hope and has been designated a Grade II* listed building by English Heritage.

William Adams Nicholson was an English architect who worked in Lincoln and was a founding member of the Royal Institute of British Architects.

The City of Lincoln Council is the local authority for the district of Lincoln, in the county of Lincolnshire, England. The council consists of 33 councillors, three for each of the 11 wards in the city. It is currently controlled by the Labour Party, led by Naomi Tweddle. The administrative headquarters is at Lincoln City Hall although council meetings are held at the guildhall.

William Watkins (1834–1926) was an architect who worked in Lincoln, England, and is particularly noted for his Terracotta Revival Architecture.
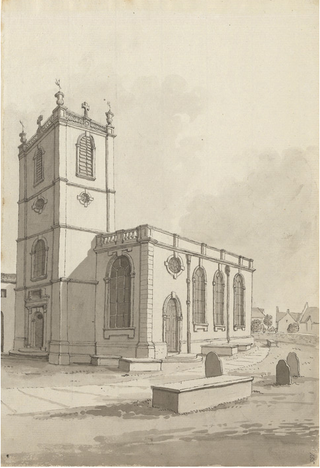
St Peter at Arches, Church, Lincoln was an ancient church in Lincoln, England, that was demolished and re-built c. 1720–24 by either Francis or William Smith of Warwick. The church was sited just to the north of the junction of the High Street and Silver Street and close to the Guildhall and Stonebow, Lincoln.

William Haywood was an architect who worked in Lincoln, England. His father John who died in 1817 was mayor of Lincoln twice and worked as a mason. Haywood succeeded his father as mayor after his death in 1817. His grandfather, John Hayward (1708–78) was also a mason in Lincoln. William Hayward's great grandfather was Abraham Haywood an architect of Whitchurch, Shropshire who came to Lincoln around 1720. William Haywood succeeded William Lumby as Surveyor to Lincoln Cathedral in 1799 and Edward James Willson followed him in this position in 1823. William Hayward also succeeded William Lumby as Surveyor for the Lincolnshire County County Committee, which had responsibility for Lincoln Castle and the prison. Howard Colvin considered Hayward to be a competent designer in the ‘Regency’ style and that from the re-construction of Kirton in Holland church in 1804 had an understanding of Gothic architecture quite remarkable at that date. Hayward also rebuilt the tower of Wrangle church in a similar style in 1820.

Michael Drury was an English architect working in Lincoln.

Henry Goddard was an English architect who was a member of a family of architects who worked in Leicester. He moved to Lincoln and was later in partnership with his son Francis Henry Goddard.
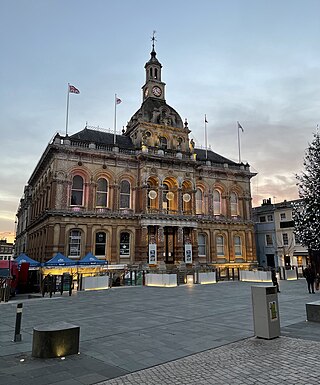
Bellamy and Hardy was an architectural practice in Lincoln, England, that specialised particularly in the design of public buildings and non-conformist chapels. Pearson Bellamy had established his own architectural practice by 1845 and he entered into a partnership with James Spence Hardy in June 1853. Both partners had previously worked for the Lincoln architect William Adams Nicholson. Hardy was described as "Chief Clerk" to Nicholson. Hardy joined Pearson Bellamy immediately after the sudden death of Nicholson. As all known architectural drawings by the practice are signed Pearson Bellamy, it is likely that Bellamy was the architect and Hardy was the administrator in the practice. The partnership lasted until 1887. Bellamy continued to practise until 1896.

Ellys Manor House, or the Old Rectory is a late-fifteenth to early sixteenth-century manor house in Great Ponton, Lincolnshire, England. It was built by Anthony Ellys, a wool merchant, and member of the Staple of Calais, who also built the tower of the village church. The house was restored as a Rectory, by the Grantham architect Wilfred Bond. The house is now privately owned, but the house and garden are open to the public at certain times; it is a member of the Historic Houses Association.
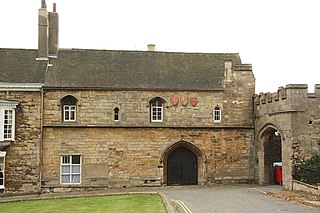
The Vicars’ Court or Vicars’ Choral in Lincoln, is situated in the Minster Yard to the south of Lincoln Cathedral. It was founded as a college of priests by Bishop Sutton in the late 13th century. These priests would take services in the Cathedral in the absence of the Prebendaries. The Vicars‘ Choral of Lincoln is one of eight such colleges in England, and it is also one of the earliest and best preserved. The great majority of the building survives. By 1305 the hall, the kitchen and certain chambers were finished. In 1328 lay brothers were admitted and further houses were built for them During the English Civil War, the buildings were badly damaged and afterwards were converted into four houses.

Edward Browning was an English architect working in Stamford.
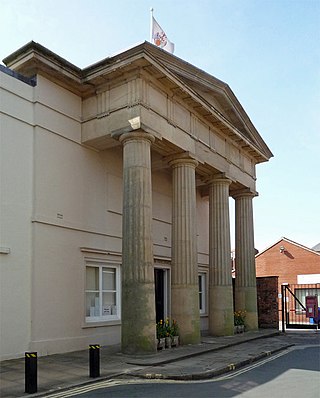
The Guildhall is a municipal facility at Register Square in Beverley, East Riding of Yorkshire, England. It is a Grade I listed building.

The Guildhall on Broad Street in South Molton in Devon was built between 1739 and 1743 and has been a Grade I listed building on the Register of Historic England since 1951. Today the building is the town hall for South Molton. Beside it, beneath the Old Assembly Room, is the entrance to the Pannier Market for the town.
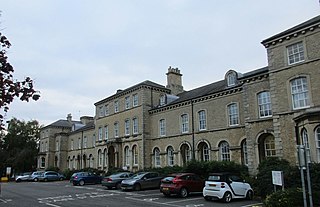
The North Kesteven Council Offices, formerly County Offices, Sleaford, is a municipal structure in Lafford Terrace, Sleaford, Lincolnshire, England. The structure, which is currently used as the headquarters of North Kesteven District Council, is a Grade II listed building.

City Hall is a municipal structure on Beaumont Fee, Lincoln, Lincolnshire, England. The structure is currently used as the headquarters of the City of Lincoln Council.

































