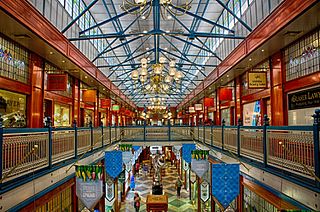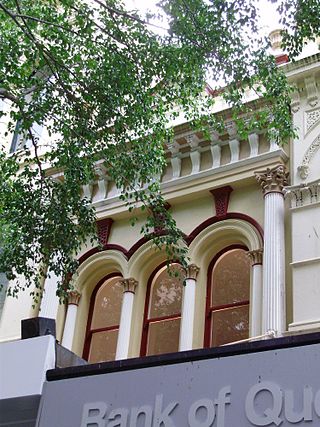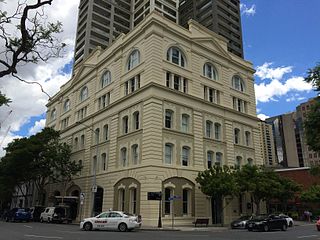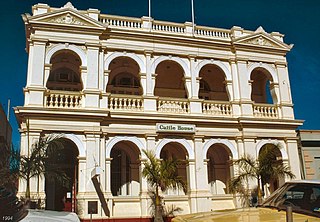
Brisbane Arcade is a heritage-listed shopping arcade at 160 Queen Street through to Adelaide Street in the Brisbane CBD, City of Brisbane, Queensland, Australia. It was designed by Richard Gailey, Junior and built in 1923 to 1924 by J & E L Rees and Forsyth & Speering. It was added to the Queensland Heritage Register on 21 October 1992.

169 Mary Street is a heritage-listed warehouse at 169 Mary Street, Brisbane CBD, City of Brisbane, Queensland, Australia. It was designed by Richard Gailey and built from 1887 to 1888 by T Game. It is also known as Coal Board Building. It was added to the Queensland Heritage Register on 21 October 1992.

Colonial Mutual Chambers is a heritage-listed office building at 62 Queen Street, Brisbane City, City of Brisbane, Queensland, Australia. It was designed by Richard Gailey and built in 1883 by W McPark. It is also known as Sussans Building. It was added to the Queensland Heritage Register on 21 August 1992.

The Palings Building is a heritage-listed retail building located at 86 Queen Street, Brisbane City, City of Brisbane, Queensland, Australia. It was designed by Richard Gailey as one of a row of four identical buildings and built from 1885 to 1919 by Patten & Son. Two of the four buildings have since been demolished while a third survives but is incorporated into another building. The Palings building was added to the Queensland Heritage Register on 21 October 1992; at that time, the building was used for the City International Duty Free store.

Gardams Building is a heritage-listed retail building at 114 Queen Street, Brisbane City, City of Brisbane, Queensland, Australia. It was built in 1881. It is also known as Rutter and Sons. It was added to the Queensland Heritage Register on 21 October 1992.

The Edwards and Chapman Building is a heritage-listed retail warehouse at 120 Queen Street, Brisbane City, City of Brisbane, Queensland, Australia. It was designed by Francis Drummond Greville Stanley and built from 1881 to 1882 by Henry Holmes. It was added to the Queensland Heritage Register on 21 October 1992.

Finney Isles & Co Building is a heritage-listed department store at 196 Queen Street, Brisbane CBD, City of Brisbane, Queensland, Australia. It was designed by Claude William Chambers and built from 1909 to 1910 by James Mason. It was also known as David Jones.

Baptist City Tabernacle is a heritage-listed church at 163 Wickham Terrace, Spring Hill, Brisbane, Queensland, Australia. It was designed by Richard Gailey and built from c. 1889 to 1890. It was added to the Queensland Heritage Register on 21 October 1992.

Plaza Theatre is a heritage-listed cinema at 163–169 Latrobe Terrace, Paddington, Queensland, Australia. It was designed by Richard Gailey, Junior and built from 1929 to c. 1929 by John Hutchinson. It is now known as Empire Revival. It was added to the Queensland Heritage Register on 28 March 2003.

Tattersalls Club is a heritage-listed club house at 206 Edward Street, Brisbane City, Queensland, Australia. It was designed by Hall and Prentice and built from 1925 to 1949. It was added to the Queensland Heritage Register on 21 October 1992.

Prince Consort Hotel is a heritage-listed hotel at 230 Wickham Street, Fortitude Valley, City of Brisbane, Queensland, Australia. It was designed by Richard Gailey and built from 1887 to 1888 with later extensions. It was added to the Queensland Heritage Register on 21 October 1992. In 2014, it is trading as the Elephant Hotel.

Jubilee Hotel is a heritage-listed hotel at 464–468 St Pauls Terrace, Fortitude Valley, City of Brisbane, Queensland, Australia. It was designed by Richard Gailey and built from 1887 to 1888. It was added to the Queensland Heritage Register on 21 October 1992.

The Phoenix Buildings are heritage-listed commercial buildings at 647 Stanley Street, Woolloongabba, City of Brisbane, Queensland, Australia. They were designed by Richard Gailey and built from 1889 to 1890 by James Rix. They were added to the Queensland Heritage Register on 24 May 1995.

Empire Hotel is a heritage-listed hotel at 339 Brunswick Street, Fortitude Valley, City of Brisbane, Queensland, Australia. It was designed by Richard Gailey and built in 1888 by Smith and Ball. It was renovated in 1925 to a design by Richard Gailey, Junior. It was further renovated in 1937 to incorporate apartments designed by Hall and Phillips. It was added to the Queensland Heritage Register on 21 October 1992.

Baroona Hall is a heritage-listed community hall at 15–17 Caxton Street, Petrie Terrace, City of Brisbane, Queensland, Australia. It was designed by Richard Gailey and built from 1883 to 1884 by James Stuart Martin. It is also known as Caxton Street Hall, Josephsons Clothing Factory, and United Brothers Lodge. It was added to the Queensland Heritage Register on 21 October 1992.

Heckelmanns Building is a heritage-listed warehouse at 171 Elizabeth Street, Brisbane City, City of Brisbane, Queensland, Australia. It was designed by Andrea Giovanni Stombuco and built from 1884 to 1891. It was added to the Queensland Heritage Register on 21 October 1992.

Old Mineral House is a heritage-listed warehouse at 2 Edward Street, Brisbane City, City of Brisbane, Queensland, Australia. It was designed by Richard Gailey and built from 1888 to 1890s by William Anthony. It is also known as Smellie & Co Warehouse and the Industrial High School. It was added to the Queensland Heritage Register on 21 October 1992.

Hunters Buildings is a heritage-listed group of commercial buildings at 179–191 George Street, Brisbane City, City of Brisbane, Queensland, Australia. The individual buildings are Treasury Chambers, St Francis House, and Symons Building. They were designed by Richard Gailey and built in 1886 by George Gazzard. They were added to the Queensland Heritage Register on 21 October 1992.

Watson Brothers Building is a heritage-listed warehouse at 129 Margaret Street, Brisbane City, City of Brisbane, Queensland, Australia. It was designed by Richard Gailey and built from 1887 to 1918. It was added to the Queensland Heritage Register on 23 April 1999.

Cattle House is a heritage-listed former bank building at 180 Quay Street, Rockhampton, Rockhampton Region, Queensland, Australia. It was designed by Addison & Corrie and built from 1903 to 1904. It is also known as Union Bank of Australia and the Cattleman's Union building. It was added to the Queensland Heritage Register on 21 October 1992.






















