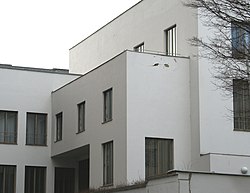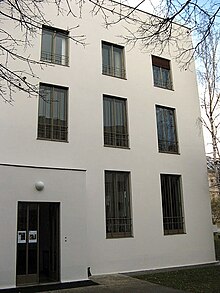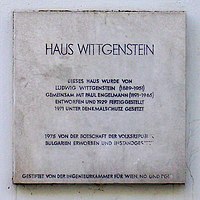
Ludwig Josef Johann Wittgenstein was an Austrian philosopher who worked primarily in logic, the philosophy of mathematics, the philosophy of mind, and the philosophy of language.
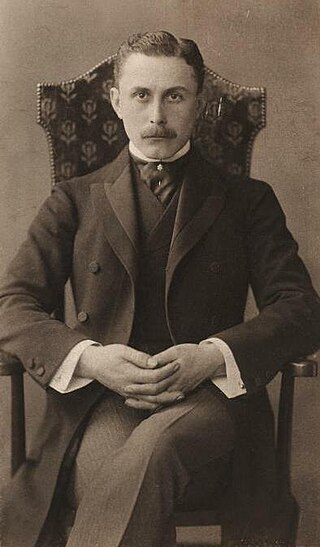
Adolf Franz Karl Viktor Maria Loos was an Austrian and Czechoslovak architect, influential European theorist, and a polemicist of modern architecture. He was inspired by modernism and a widely-known critic of the Art Nouveau movement. His controversial views and literary contributions sparked the establishment of the Vienna Secession movement and postmodernism.
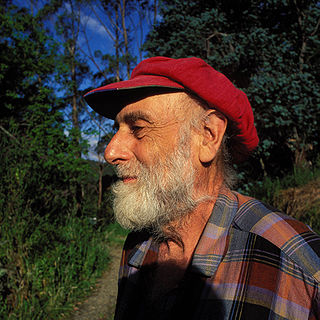
Friedrich Stowasser, better known by his pseudonym Friedensreich Regentag Dunkelbunt Hundertwasser, was an Austrian visual artist and architect who also worked in the field of environmental protection. He emigrated to the Far North of New Zealand in the 1970s, where he lived and worked for most of the rest of his life.

Art Nouveau is an international style of art, architecture, and applied art, especially the decorative arts. It was often inspired by natural forms such as the sinuous curves of plants and flowers. Other characteristics of Art Nouveau were a sense of dynamism and movement, often given by asymmetry or whiplash lines, and the use of modern materials, particularly iron, glass, ceramics and later concrete, to create unusual forms and larger open spaces. It was popular between 1890 and 1910 during the Belle Époque period, and was a reaction against the academicism, eclecticism and historicism of 19th century architecture and decorative art.

Paul Wittgenstein was an Austrian-American concert pianist notable for commissioning new piano concerti for the left hand alone, following the amputation of his right arm during the First World War. He devised novel techniques, including pedal and hand-movement combinations, that allowed him to play chords previously regarded as impossible for a five-fingered pianist.

Modern architecture, also called modernist architecture, was an architectural movement and style that was prominent in the 20th century, between the earlier Art Deco and later postmodern movements. Modern architecture was based upon new and innovative technologies of construction ; the principle functionalism ; an embrace of minimalism; and a rejection of ornament.
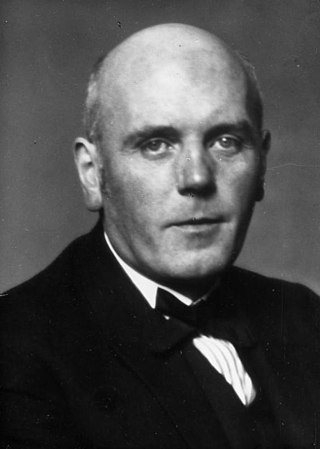
Paul Ludwig Troost was a German architect. A favourite master builder of Adolf Hitler from 1930, his Neoclassical designs for the Führerbau, the Verwaltungsbau der NSDAP and the Haus der Kunst in Munich influenced the style of Nazi architecture.
Ludwig Wittgenstein was an Austrian-British philosopher.

The Wiener Moderne or Viennese Modernism is a term describing the culture of Vienna in the period between approximately 1890 and 1910. It refers especially to the development of modernism in the Austrian capital and its effect on the spheres of philosophy, literature, music, art, design and architecture.

Karl Otto Clemens Wittgenstein was a German-born Austrian steel tycoon. A friend of Andrew Carnegie, with whom he was often compared, at the end of the 19th century he controlled an effective monopoly on steel and iron resources within the Austro-Hungarian Empire, and had by the 1890s acquired one of the largest fortunes in the world. He was also the father of concert pianist Paul Wittgenstein, philosopher Ludwig Wittgenstein and of philanthropist Margaret Stonborough-Wittgenstein.
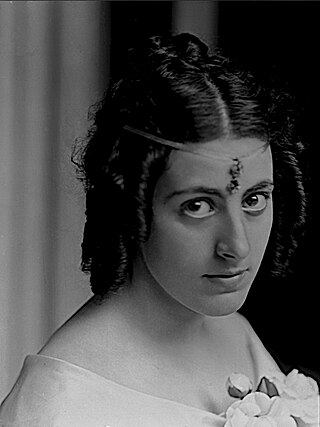
Margaret "Gretl" Stonborough-Wittgenstein of the prominent and wealthy Viennese Wittgenstein family, was a sister of the philosopher Ludwig Wittgenstein and the pianist Paul Wittgenstein. She was the subject of a famous 1905 portrait painted for her wedding by the artist Gustav Klimt, which was sold in 1960 by her son Thomas and may now be seen in the Alte Pinakothek gallery in Munich.
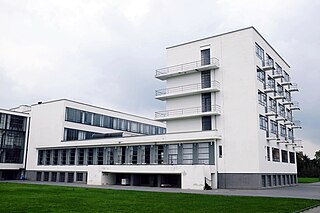
The New Objectivity is a name often given to the Modern architecture that emerged in Europe, primarily German-speaking Europe, in the 1920s and 30s. It is also frequently called Neues Bauen. The New Objectivity remodeled many German cities in this period.

Josef Hoffmann was an Austrian-Moravian architect and designer. He was among the founders of Vienna Secession and co-establisher of the Wiener Werkstätte. His most famous architectural work is the Stoclet Palace, in Brussels, (1905–1911) a pioneering work of Modern Architecture, Art Deco and peak of Vienna Secession architecture.

Paul Engelmann was an architect who worked in Olmütz (Olomouc) and in Vienna and is now best known for his friendship with the philosopher Ludwig Wittgenstein between 1916 and 1928, and for being Wittgenstein's partner in the design and building of the Stonborough House, in Vienna. His Letters from Ludwig Wittgenstein With a Memoir was translated by L. Furtmüller and published in 1967 by Basil Blackwell.

Correction is a novel by Thomas Bernhard, originally published in German in 1975, and first published in English translation in 1979 by Alfred A. Knopf.

The Haidbauer incident, known in Austria as der Vorfall Haidbauer, took place in April 1926 when Josef Haidbauer, an 11-year-old schoolboy in Otterthal, Austria, reportedly collapsed unconscious after being hit on the head during a class by the Austrian philosopher Ludwig Wittgenstein.

Belvedere 21, formerly 21er Haus or Einundzwanziger Haus, is a modernist style steel and glass building designed by Austrian architect Karl Schwanzer (1918–1975). Originally constructed as the Austrian pavilion or temporary showroom for the Expo 58 in Brussels, it was later transferred to Vienna to house the Museum of the 20th Century, which explains why it was first nicknamed "20er Haus". Between 1979 and 2001, the building also acted as a depository for contemporary art works. From 2009 to 2011, it was remodeled by the architect Adolf Krischanitz and consequently renamed 21er Haus to reflect the 21st century. It was renamed Belvedere 21 in 2018.
Edward "Terry" Walter Rail Waugh was a South African architect known for helping to bring Modern architecture to the southern United States and North Carolina in particular through his association with the School of Design at North Carolina State College.

The Wittgenstein family is a German-Austrian family that rose to prominence in 19th- and 20th-century Vienna, Austria. The family was originally Jewish and originated from the Wittgensteiner Land in Siegen-Wittgenstein, Germany.
Jacques Groag was an architect and an interior designer, originally from Moravia.
