
The John Kane House, also one of several places known as Washington's Headquarters, is located on East Main Street in Pawling, New York, United States. Built in the mid-18th century, it was home during that time to two men who confronted the authorities and were punished for it. During the Revolutionary War, George Washington used the house as his headquarters when the Continental Army was garrisoned in the area.

Scanlon Farm is a late 19th-century loghouse and farm overlooking Three Churches Run east of the unincorporated community of Three Churches, West Virginia. It was listed on the National Register of Historic Places on February 3, 1988.

The Woodruff House is located on NY 32 in Cornwall, New York, United States, a short distance south of the hamlet of Vails Gate. It is a small stone building dating to the early 19th century.
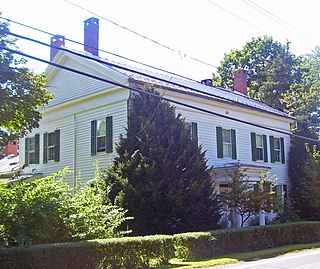
The Stephen Hogeboom House is located on NY 23B in Claverack, New York, United States. It is a frame Georgian-style house built in the late 18th century.
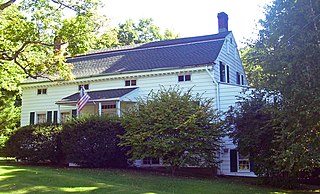
The Stephen Miller House, also known as the Van Wyck-Miller House, is located along the NY 23 state highway in Claverack, New York, United States. It is a wooden farmhouse dating from the late 18th century.
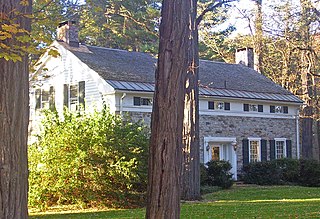
The Dirck Westbrook Stone House is located on Old Whitfield Road near the hamlet of Kerhonkson in the Town of Rochester, New York, United States. It is a stone structure that dates in part to the early 18th century.

The Jacob Hoornbeck Stone House is located at the junction of Boice Mill and Drum Farm roads in Kerhonkson, New York, United States, a hamlet of the Town of Rochester in Ulster County. It was erected in the early 19th century using the Georgian architectural style, incorporating an earlier house as its rear wing.

The Krom Stone House at 45 Upper Whitfield Road in the Ulster County Town of Rochester, New York, United States, is one of several houses associated with that family. It was built somewhere between 1680 and 1720.

The H.R. Stevens House is located on Congers Road in the New City section of the Town of Clarkstown, New York, United States. It is a stone house dating to the late 18th century. In the early 19th century, it was expanded with some wood frame upper stories added later. The interior was also renovated over the course of the century.

The Butler-McCook Homestead is a historic house museum at 396 Main Street in Hartford, Connecticut. Built in 1782, it is one of the city's few surviving 18th-century houses. It was listed on the National Register of Historic Places in 1971. It is now operated as the Butler-McCook House & Garden by Connecticut Landmarks.

Grooms Tavern Complex is a historic tavern located at Grooms Corners in Saratoga County, New York. The complex consists of the tavern, a wagon and blacksmith shop, and a frame privy. The tavern building was built about 1825 and is a 2-story, timber-framed, gable-roofed building in a vernacular Federal style. It consists of a main block with 1+1⁄2-story, frame kitchen wing in the rear. When expanded to two stories in the 1840s, a Greek Revival style cornice was added. The building was partially remodeled in the late 19th and early 20th centuries. The tavern building was also operated as a general store. The wagon and blacksmith shop was constructed in the 1840s and is a 2-story, rectangular, timber-framed building with a gable roof in the Greek Revival style.

The Willow Mill Complex is a complex of historic buildings that is located in Richboro, Northampton Township, Bucks County, Pennsylvania.

Windsor, also known as Annondale, is a historic home located near Port Penn in New Castle County, Delaware, USA. It was built about 1760, and is a two-story, five-bay, gable-roof, brick building with interior brick chimneys at each gable end. It has a center-passage plan with overall dimensions of 45 feet wide by 19 feet deep. A two-story, wood-frame kitchen wing abuts the rear of the main house. The front facade features a hipped-roof frame porch added in the late-19th century. It is in the Federal style.

Abner Cloud House, also known as Sawmill Farm, Mansion Farm, and the John S. Petitdemange House, is a historic home located near Wilmington, New Castle County, Delaware. It was built about 1822, and consists of a two-story, side-gable, double-pile main section, a two-story, gable-roof, original kitchen wing; and a one-story, 20th century modern kitchen wing. It is constructed of stone and is in a vernacular Federal style. Also on the property is a 1+1⁄2-story gable-roof, frame and stone outbuilding.
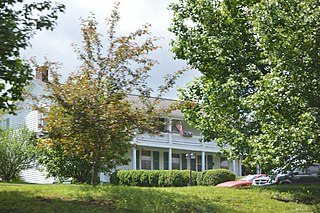
Brooks–Brown House, also known as the Brown-Law House, Law Home, and Halfway House, is a historic home located near Dickinson, Franklin County, Virginia. The first section was built about 1830, with a two-story addition built about 1850. Renovations about 1870, unified the two sections as a two-story, frame dwelling with a slate gable roof. At the same time, an Italianate style two-story porch was added and the interior was remodeled in the Greek Revival style. A rear kitchen and bathroom wing was added as part of a renovation in 1987–1988. It measures approximately 52 feet by 38 feet and sits on a brick foundation. Also on the property are a contributing detached log kitchen and dining room, a cemetery, and the site of a 19th-century barn. The house served as a stagecoach stop and inn during the mid-19th century and the property had a tobacco factory from about 1870 until 1885.

Cleremont Farm is a historic home and farm located near Upperville, Loudoun County, Virginia. The original section of the house was built in two stages between about 1820 and 1835, and added onto subsequently in the 1870s. 1940s. and 1980s. It consists of a stone portion, a log portion, and a stone kitchen wing. It has a five bay, two-story, gable-roofed center section in the Federal style. A one-bay, one-story Colonial Revival-style pedimented entrance portico was built in the early 1940s. Also on the property are the contributing original 1+1⁄2-story, stuccoed stone dwelling (1761); a stone kitchen from the late 19th or early 20th century; a stuccoed frame tenant house built about 1940; a stone carriage mount; and a series of five stone walls.

William Barnett House is a historic home located at Alleghany Springs, Montgomery County, Virginia. It is a long two-story, log and frame structure consisting of a number of elements of different dates. The earliest section may date to 1813, and is the central log section with a two-story frame or log addition and adjacent room and a frame two-room section added in the mid-19th century. It has a rear wing and is topped by a standing seam metal gable roof. It features a two-story ornamental porch that spans the entire front of the building with chamfered posts and sawn balusters. Also on the property are a contributing two-story, single-pen log kitchen; a small stone shed-roofed greenhouse; and a corn crib.
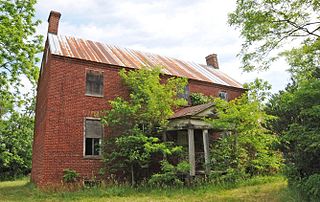
Locust Bottom, also known as Rollingwood Farm, is a historic home and national historic district located near Haymarket, Prince William County, Virginia. The main house was built about 1811, and is a two-story, four-bay, Federal style, brick dwelling with a single-pile, modified central-hall plan. It has end chimneys, a metal gable roof, a molded brick cornice, and a kitchen wing which predates the main house. The two-story rear frame addition was added in the late-19th century. Also included in the district are the shop, the carriage house, the two chicken houses, the brooder house, the milk house, the horse barn, the tenant house, corn crib, and the remains of a smokehouse.

David Faucette House, also known as The Elms and Maude Faucette House, is a historic home located near Efland, Orange County, North Carolina. It was built about 1820, and is a two-story, three bay, gable-roofed, vernacular Federal style frame farmhouse with a rear kitchen wing and side wing added in the 1970s. It sits on a fieldstone foundation and has flanking exterior brick end chimneys. It features a mid to late-19th century hip-roofed front porch with turned posts and sawn brackets.
The Kemp-Shepard House is a historic house on Highbridge Road in Georgia, Vermont. The main block of the brick house, built about 1830, is an important early work of a regional master builder, and it is attached to an older wood-frame ell. It was built on land that was among the first to be settled in the eastern part of the town. The house was listed on the National Register of Historic Places in 1997.























