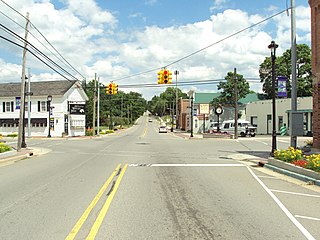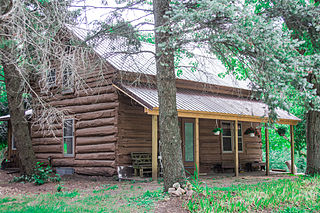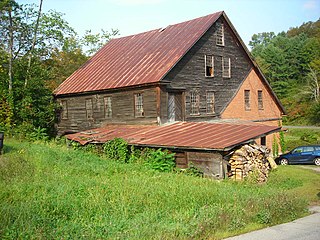
The Clackamas Lake Ranger Station Historic District is a Forest Service compound consisting of eleven historic buildings located in the Mount Hood National Forest in the Cascade Mountains of northern Oregon. It was originally built as a district ranger station for the Clackamas Lake Ranger District. It was later converted to a summer guard station. Today, the Forest Service rents the historic ranger's residence to recreational visitors. The Clackamas Lake Ranger Station is listed as a historic district on the National Register of Historic Places.
Huckleberry Hall is a historic farm complex located at Leitersburg, Washington County, Maryland, United States. The complex includes a 2+1⁄2-story Germanic stone house built about 1784, an 18th-century stone blacksmith shop, a frame bank barn, a mid-19th-century brick secondary dwelling, and other agricultural outbuildings.

The Caleb Hyatt House is a historic house located at 937 White Plains Post Road in Scarsdale, Westchester County, New York.

The Metamora Crossroads Historic District is a historic district centered at the intersection of Oak and High Street in the small village of Metamora in Metamora Township in Lapeer County, Michigan. It was designated as a Michigan State Historic Site and also added to the National Register of Historic Places on July 19, 1984.

Weston is a historic home and farm located near Casanova, Fauquier County, Virginia. The original section of the house was built about 1810, with additions made in 1860, 1870, and 1893. The original section was a simple, 1+1⁄2-story, log house. A 1+1⁄2-story frame and weatherboard addition was built in 1860, and a 1+1⁄2-story frame and weatherboard rear ell was added in 1870. In 1893, a two-story frame and weatherboard addition was built, making the house L-shaped. This section features a steeply-pitched gable roof with gable dormers and decoratively sawn bargeboards and eaves trim—common characteristics of the Carpenter Gothic style. Also on the property are a number of contributing 19th century outbuildings including the kitchen / wash house, smokehouse, spring house, tool house, blacksmith shop, stable, and barn. Weston is open as a house and farm museum.

Burwell–Holland House is a historic plantation home located near Glade Hill, Franklin County, Virginia. The original house dates back to 1798, and is a two-story, four-room Federal style brick dwelling. It measures 46 feet long and 21 feet wide with gable roof. A one-story, five-room frame, rear addition was added in 1976. Also on the property are a contributing saddlenotched log blacksmith shop, saddlenotched log and chink smokehouse / storehouse, a cemetery, a 19th-century post and beam barn and a 19th-century wood frame corn crib built on short stone pillars. It was the home of Congressman William A. Burwell (1780-1821), grandson of its builder Col. Lewis Burwell.

The Jared H. Gay House is a log house located Route 2, 128th Avenue, in Crystal Valley, Michigan. It was designated a Michigan State Historic Site in 1987 and listed on the National Register of Historic Places in 1989.

Sunnydale Farm is a historic home and farm complex located near Pound, Wise County, Virginia. The complex includes contributing and noncontributing buildings, structures, and sites dating from the 19th century or before to the 1960s. The Sunnydale Farm House, was built about 1919, and is a 1 1/2-story, frame Craftsman bungalow with vinyl and novelty weatherboard siding. Also on the property are the contributing stone well, a ruinous stone and frame root cellar, a frame chicken house, a frame blacksmith shop with a wagon and tractor, and a family cemetery. Other contributing resources are the sites of the Millard cabin and associated root cellar, coal mine openings, and the site of a coal mine tipple and bridge ruins.

Leavitt Farm is a historic farmstead at 103 Old Loudon Road in eastern Concord, New Hampshire. It consists of three 19th century farm buildings, including the c. 1847 Greek Revival farmhouse, a large c. 1888 shop and barn, and a 19th-century privy which has been converted into a well pumphouse. These buildings were built by Jonathan Leavitt, a farmer and blacksmith, and were later owned by his son Almah, a sign painter. In the 1980s the property was used by the Concord Coach Society as a headquarters and museum facility. The shop building in particular is notable for its adaptive reuse, and for its second floor ballroom space, an unusual location for that type of social space. The property was listed on the National Register of Historic Places in 1982.

The Deacon Abijah Richardson House is a historic house at 334 Hancock Road in Dublin, New Hampshire. Built in 1818 by the son of an early settler, it is a well-preserved example of an early 19th-century Cape-style farmhouse. It was listed on the National Register of Historic Places in 1983.

Stearns Hill Farm is a historic farm at 90 Stearns Hill Road in West Paris, Maine. The farm is a well-preserved property which has been in continuous agricultural use since the late 18th century, most of that time in ownership by a single family. The property includes 131 acres (53 ha), which only deviate modestly from the farm's original boundaries, and it includes a traditional New England connected farmstead, and a "high-drive bank" barn, a type not normally seen in Maine. The property was listed on the National Register of Historic Places in 2009.

The Chandler-Parsons Blacksmith Shop, now the Blacksmith Shop Museum, is a historic blacksmith shop at 107 Dawes Road in Dover-Foxcroft, Maine. Believed to be built in the early 1860s, it is one of a very small number of relatively unaltered rural 19th-century blacksmithies in the state. It is owned and operated by the local historical society as a museum, and was listed on the National Register of Historic Places in 1989.

Darts Mills is a historic unincorporated community located within Readington Township in Hunterdon County, in the U.S. state of New Jersey. It is located on the South Branch of the Raritan River, and several mills were built there in the early 18th century. At its height, a merchant, blacksmith, store and complex of mills were here. The last mill at this site burnt down in 1994. Foundation walls and a mill race remain at the site today.
The Larsson–Noak Historic District encompasses a collection of buildings constructed by Swedish immigrants to northern Maine between about 1888 and 1930. The district is focused on a cluster of four buildings on Station Road, northeast of the center of New Sweden, Maine. Notable among these is the c. 1888 Larsson-Ostlund House, which is the only known two-story log house built using Swedish construction techniques in the state. Across the street is the c. 1900 Noak Blacksmith Shop, a virtually unaltered building housing original equipment. The district was listed on the National Register of Historic Places in 1989.
The Bollinger-Hartley House is a historic house located at 423 North Main Street in Blowing Rock, Watauga County, North Carolina.

The Peabody-Fitch House, also known as Narramissic Farm, is a historic farm property on Ingalls Road in Bridgton, Maine. It is a well-preserved late 18th to early 19th century farmstead, now owned and operated by the local historical society as a museum property. It was listed on the National Register of Historic Places in 1989.

Hinkle–Garton Farmstead is a historic home and farm located at Bloomington, Monroe County, Indiana. The farmhouse was built in 1892, and is a two-story, "T"-plan, Queen Anne style frame dwelling. It has a cross-gable roof and rests on a stone foundation. Also on the property are the contributing 1+1⁄2-story gabled ell house, blacksmith shop (1901), garage, a large barn (1928), and grain crib.

The John S. Dominy House is a historic house located at 605 Pearl Street in Sabula, Iowa.

The Hayward and Kibby Mill, also known as the Tunbridge Mill, is a historic industrial facility on Spring Road in Tunbridge, Vermont. It includes a substantially complete water-powered 19th-century grist mill dating back to 1820, with a later sawmill added about 1870. It is one of the few surviving water-powered mills in the state, and is believed to be the only one featuring both a sawmill and grist (grain) mill. It was listed on the National Register of Historic Places in 1992.

The Old Stone Blacksmith Shop is a historic building on Vermont Route 30 in Cornwall, Vermont. Probably built in the late 18th century, it is a rare example in the state of a stone blacksmith shop, with a documented history of more than century's use for the purpose. It was listed on the National Register of Historic Places in 1975.





















