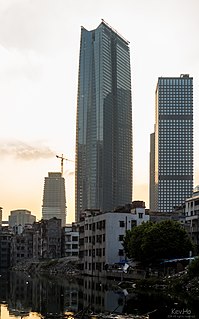
The Shanghai World Financial Center is a supertall skyscraper located in the Pudong district of Shanghai. It was designed by Kohn Pedersen Fox and developed by the Mori Building Company, with Leslie E. Robertson Associates as its structural engineer and China State Construction Engineering Corp and Shanghai Construction (Group) General Co. as its main contractor. It is a mixed-use skyscraper, consisting of offices, hotels, conference rooms, observation decks, and ground-floor shopping malls. Park Hyatt Shanghai is the tower's hotel component, comprising 174 rooms and suites occupying the 79th to the 93rd floors, which at the time of completion was the highest hotel in the world. It is now the third-highest hotel in the world after the Ritz-Carlton, Hong Kong, which occupies floors 102 to 118 of the International Commerce Centre.

Shun Hing Square, also known as "Di Wang Tower" is a 384-meter (1,260 ft)-tall skyscraper in Shenzhen, Guangdong province, China.

Plaza 66 is a commercial and office complex in Shanghai, consisting of a shopping mall and two skyscrapers. The shopping mall has 5 levels with a total area of over 50,000 square metres. Tower One is 288 metres (945 ft) high and was completed in 2001, while Tower 2 is 228 metres (748 ft) high and was completed in 2006.

China World Trade Center Tower III is a supertall skyscraper with 81 floors, 4 underground floors, and 30 elevators in Beijing, China. It is the third phase of development of the China World Trade Center complex in Beijing's central business district of Chaoyang at the junction of the East Third Ring Road and Jianguomen Outer Street. The building topped out at 330 m (1,083 ft) on 29 October 2007 and completed in 2010. The building bears a resemblance to the original Twin Towers of the World Trade Center in New York City, which were destroyed during the September 11th, 2001 attacks. It is the second tallest building in Beijing.

The East Pacific Center is a skyscraper complex in Shenzhen, China. The complex consists of four buildings.

The Tianjin Tower, or Jin Tower, or Tianjin World Financial Center is a modern supertall skyscraper located in the Heping District of Tianjin, China, on the banks of the Hai River. The mixed-use tower is 336.9 meters (1,105 ft) tall and contains 74 floors above ground and 4 below, with an observation deck at 305.2 meters (1,001 ft). The area of the glass unitized curtain wall, manufactured by Jangho Group, is 215,000m². It is notable as the first office building in Tianjin to be equipped with double decker elevators.

Zhenjiang Suning Plaza is a building complex in Zhenjiang, China. The Tower 1 of the complex is a supertall skyscraper.

Fortune Center, also known as Yuexiu Financial Tower, is a 68-storey, 309.6 m (1,016 ft) supertall skyscraper in Guangzhou, Guangdong, China. Construction started in 2011 and was completed in 2015.

Nanjing International Youth Cultural Center are two skyscrapers in Nanjing, Jiangsu, China. Tower 1 is 314.5 meters (1,032 ft) tall and Tower 2 is 255 meters (837 ft). Construction began in 2012 and ended in 2015.

The Taichung Commercial Bank Headquarters, also known as Taichung Diamond is an under construction skyscraper located in Taichung's 7th Redevelopment Zone, Xitun District, Taichung, Taiwan. It will be the tallest building in Taichung and the first building to surpass 200 m (660 ft) in Taichung. Designed by Aedas, the architectural height of building is 200 m (660 ft), the floor area is 115,310 m2 (1,241,200 sq ft), and it comprises 40 floors above ground, as well as 10 basement levels. It will be completed at the end of 2022 and will become the headquarter of Taichung Bank as well as housing a luxury hotel.









