Horatio Walter Lonsdale | |
|---|---|
 The Banqueting Hall, Cardiff Castle, decorated by Lonsdale | |
| Born | 1844 Mexico |
| Died | 1919 (aged 72–73) |
| Nationality | English |
| Notable work | |
Horatio Walter Lonsdale (1844-1919) was an English painter and designer.
Horatio Walter Lonsdale | |
|---|---|
 The Banqueting Hall, Cardiff Castle, decorated by Lonsdale | |
| Born | 1844 Mexico |
| Died | 1919 (aged 72–73) |
| Nationality | English |
| Notable work | |
Horatio Walter Lonsdale (1844-1919) was an English painter and designer.
Lonsdale was born in Mexico in 1844. [1] After training as an architect, [2] Lonsdale established a long partnership with the architect William Burges, working with him as his principal artist on many of Burges's major commissions, [1] including Saint Fin Barre's Cathedral, [3] Cardiff Castle, [4] Castell Coch and the Yorkshire churches. [5] Lonsdale worked so closely with Burges, particularly in the design of stained glass, that "it is often hard to say how much of any given design is Burges's and how much is (Lonsdale's) — designs were often initialled by both." [1] He also designed the zodiac windows and celestial ceiling at Mount Stuart House [6] and the silver casket in which the heart of Burges's great patron, John Crichton-Stuart, 3rd Marquess of Bute was transported to Jerusalem for burial in 1900. [7] [lower-alpha 1] Burges's biographer, Joseph Mordaunt Crook, summed up Lonsdale's career; "a draughtsman of exceptional precision, his best work was all for Burges. Without the master's control, much of his later work tends to be mechanical and vapid.” [8]
An exhibition of Lonsdale's work, organised by the Yale Center for British Art, was held at Gallery Lingard in 1984. [9] A collection of Lonsdale illustrations and cartoons, for the decoration of Mount Stuart House on the Isle of Bute where it is held, was catalogued in 2022. [10] In the same year, an exhibition held at the house, Fantasy to Fabrication: 19th century design at Mount Stuart, included examples of Lonsdale's art. [11] Lonsdale was a member of the Royal Academy. [12]
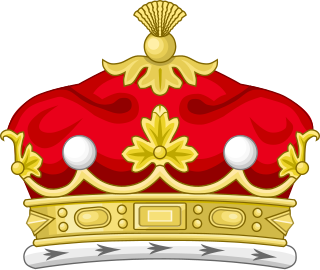
Marquess of the County of Bute, shortened in general usage to Marquess of Bute, is a title in the Peerage of Great Britain. It was created in 1796 for John Stuart, 4th Earl of Bute.

John Patrick Crichton-Stuart, 3rd Marquess of Bute, was a landed aristocrat, industrial magnate, antiquarian, scholar, philanthropist, and architectural patron.

Castell Coch is a 19th-century Gothic Revival castle built above the village of Tongwynlais in South Wales. The first castle on the site was built by the Normans after 1081 to protect the newly conquered town of Cardiff and control the route along the Taff Gorge. Abandoned shortly afterwards, the castle's earth motte was reused by Gilbert de Clare as the basis for a new stone fortification, which he built between 1267 and 1277 to control his freshly annexed Welsh lands. This castle may have been destroyed in the native Welsh rebellion of 1314. In 1760, the castle ruins were acquired by John Stuart, 3rd Earl of Bute, as part of a marriage settlement that brought the family vast estates in South Wales.
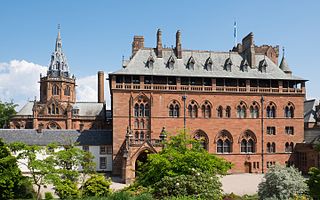
Mount Stuart House, on the east coast of the Isle of Bute, Scotland, is a country house built in the Gothic Revival style and the ancestral home of the Marquesses of Bute. It was designed by Sir Robert Rowand Anderson for the 3rd Marquess in the late 1870s, replacing an earlier house by Alexander McGill, which burnt down in 1877. The house is a Category A listed building.

Saint Fin Barre's Cathedral is a Gothic Revival three-spire Church of Ireland cathedral in the city of Cork. It is located on the south bank of the River Lee and dedicated to Finbarr of Cork, patron saint of the city. Formerly the sole cathedral of the Diocese of Cork, it is now one of three co-cathedrals in the United Dioceses of Cork, Cloyne and Ross in the ecclesiastical province of Dublin. Christian use of the site dates back 7th-century AD when, according to local lore, Finbarr of Cork founded a monastery. The original building survived until the 12th century, when it either fell into disuse or was destroyed during the Norman invasion of Ireland. Around 1536, during the Protestant Reformation, the cathedral became part of the established church, later known as the Church of Ireland. The previous building was constructed in the 1730s, but was widely regarded as plain and featureless.

William Burges was an English architect and designer. Among the greatest of the Victorian art-architects, he sought in his work to escape from both nineteenth-century industrialisation and the Neoclassical architectural style and re-establish the architectural and social values of a utopian medieval England. Burges stands within the tradition of the Gothic Revival, his works echoing those of the Pre-Raphaelites and heralding those of the Arts and Crafts movement.

The Tower House, 29 Melbury Road, is a late-Victorian townhouse in the Holland Park district of Kensington and Chelsea, London, built by the architect and designer William Burges as his home. Designed between 1875 and 1881, in the French Gothic Revival style, it was described by the architectural historian J. Mordaunt Crook as "the most complete example of a medieval secular interior produced by the Gothic Revival, and the last". The house is built of red brick, with Bath stone dressings and green roof slates from Cumbria, and has a distinctive cylindrical tower and conical roof. The ground floor contains a drawing room, a dining room and a library, while the first floor has two bedrooms and an armoury. Its exterior and the interior echo elements of Burges's earlier work, particularly Park House in Cardiff and Castell Coch. It was designated a Grade I listed building in 1949.

Park House, 20 Park Place, Cardiff, Wales, is a nineteenth century town house. It was built for John McConnochie, Chief Engineer to the Bute Docks, by the Gothic revivalist architect William Burges. It is a Grade I listed building. The architectural historian John Newman writes that the architectural style of the house "revolutionized Cardiff's domestic architecture," and Cadw considers the building "perhaps the most important 19th century house in Wales."

The Animal Wall is a sculptured wall depicting 15 animals in the Castle Quarter of the city centre of Cardiff, Wales. It stands to the west of the entrance to Cardiff Castle, having been moved from its original position in front of the castle in the early 1930s. The design for the wall was conceived by William Burges, architect to the third Marquess of Bute, during Burges's reconstruction of the castle in the 1860s, but it was not executed until the late 1880s/early 1890s. This work, which included the original nine animal sculptures, all undertaken by Burges's favourite sculptor, Thomas Nicholls, was carried out under the direction of William Frame, who had previously assisted Burges at both Cardiff Castle and at Castell Coch. When the wall was moved in the early 20th century, the fourth Marquess commissioned Alexander Carrick to carve a further six sculptures to sit on the extended wall which now fronted Bute Park. The Animal Wall is a Grade I listed structure.

Architecture in Cardiff, the capital city of Wales, dates from Norman times to the present day. Its urban fabric is largely Victorian and later, reflecting Cardiff's rise to prosperity as a major coal port in the 19th century. No single building style is associated with Cardiff, but the city centre retains several 19th and early 20th century shopping arcades.

Axel Herman Haig ; was a Swedish-born artist, illustrator and architect. His paintings, illustrations and etchings, undertaken for himself and on behalf of many of the foremost architects of the Victorian period made him "the Piranesi of the Gothic Revival."
Treverbyn Vean is a 19th-century mansion in St Neot, Cornwall. Its exterior was designed by George Gilbert Scott and its interior by William Burges, two of the major architects of the Gothic Revival. The house is a Grade II* listed building. It remains a private home, although various outbuildings may be rented.
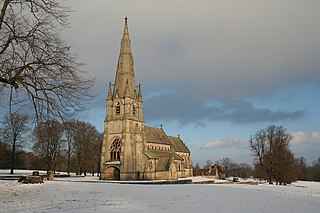
The Church of St Mary, Studley Royal, is a Victorian Gothic Revival church built in the Early English style by William Burges. It is located in the grounds of Studley Royal Park at Fountains Abbey, in North Yorkshire, England. Burges was commissioned by the First Marquess of Ripon to build the church as a memorial church to Frederick Grantham Vyner, his brother in law. It is one of two such churches, the other being the Church of Christ the Consoler at Skelton-on-Ure.

Thomas Nicholls was an English sculptor.
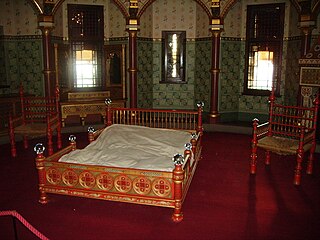
John Starling Chapple (1840–1922) was a stonemason and architect who worked as office manager for William Burges.
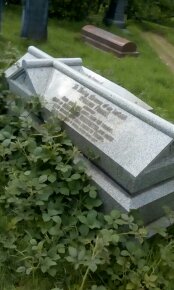
William Frame was an English architect.

Frederick Weekes (1833-1920) was an English painter and designer. Son of the successful Victorian sculptor, Henry Weekes, two of his brothers also became artists, the genre and animal painters Herbert William Weekes and Henry Weekes Junior.

From 1865 until his death in 1881 the Victorian architect William Burges undertook the reconstruction of Cardiff Castle for his patron, John Crichton-Stuart, 3rd Marquess of Bute. The rebuilding saw the creation of some of the most significant Victorian interiors in Britain.
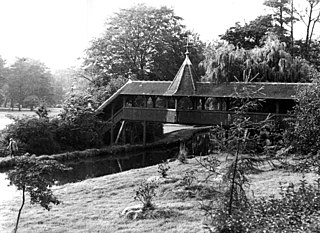
The Swiss Bridge at Cardiff Castle was built by the architect William Burges for John Crichton-Stuart, 3rd Marquess of Bute in 1873. Modelled on the Kapellbrücke in the Swiss city of Lucerne, it provided a link from the castle into Bute's private gardens which now form Bute Park. By the 1960s, the bridge had become dilapidated and it was demolished in 1963.