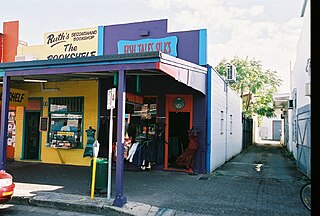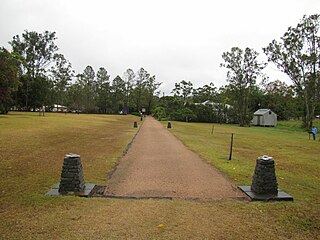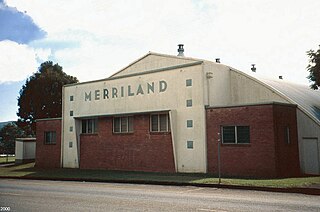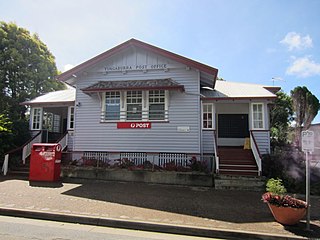
The Atherton Tableland is a fertile plateau, which is part of the Great Dividing Range in Queensland, Australia. It has very deep, rich basaltic soils and the main industry is agriculture. The principal river flowing across the plateau is the Barron River, which was dammed to form the irrigation reservoir named Lake Tinaroo.

Chinatown is a subzone and ethnic enclave located within the Outram district in the Central Area of Singapore. Featuring distinctly Chinese cultural elements, Chinatown has had a historically concentrated ethnic Chinese population.

Atherton is a rural town and locality in the Tablelands Region, Queensland, Australia. In the 2016 census, Atherton had a population of 7,331 people.

National Trust of Queensland is a membership-based community organisation to "promote the natural, Indigenous and cultural heritage" of Queensland. It was founded in 1963.

Laurel Hill Farmhouse is a heritage-listed farm house at 105 Ruffles Road, Willow Vale, City of Gold Coast, Queensland, Australia. It was built from 1883 to 1884 by Alexander Fortune for William Doherty. It was added to the Queensland Heritage Register on 1 December 1997.

Gabbinbar is a heritage-listed villa at 344-376 Ramsay Street, Toowoomba, Middle Ridge, Toowoomba Region, Queensland, Australia. It was designed by architect Willoughby Powell for the Rev. Dr. William Lambie Nelson and built in 1876 by Richard Godsall. It was added to the Queensland Heritage Register on 21 October 1992.

Wiss House is a heritage-listed detached house at 7 Ann Street, Kalbar, Queensland, Australia. It was built from c. 1912 to 1940s. It was added to the Queensland Heritage Register on 26 August 1993.

St John the Baptist Anglican Church is a heritage-listed church at 171 Oxford Street, Bulimba, Brisbane, Queensland, Australia. It was designed by John Hingeston Buckeridge and built in 1888 by T Whitty. It was added to the Queensland Heritage Register on 9 July 2003.

The Holy Triad Temple is a heritage-listed temple at 32 Higgs Street, Albion, City of Brisbane, Queensland, Australia. It was built from 1885 to 1886. It is also known as Breakfast Creek Joss House and Sarm Sung Goon. It was added to the Queensland Heritage Register on 21 October 1992.

The Cairns Chinatown Building is a heritage-listed commercial building at 99 Grafton Street, Cairns City, Cairns, Cairns Region, Queensland, Australia. It was built from c. 1892 to c. 1902 and is one of the last remaining buildings from the Cairns Chinatown. It was added to the Queensland Heritage Register on 27 May 2005.

Chinatown is a heritage-listed settlement at Herberton Road, Atherton, Tablelands Region, Queensland, Australia. It was built from 1880s to 1920s. It is also known as Cedar Camp. It was added to the Queensland Heritage Register on 21 October 1992.

Atherton State School Head Teacher's Residence is a heritage-listed school residence at 42 Mable Street, Atherton, Tablelands Region, Queensland, Australia. It was designed and built by the Queensland Department of Public Works in 1913. It is also known as Atherton Provisional School, Enterprise House, and former Principal's Residence. It was added to the Queensland Heritage Register on 21 October 1992.

Merriland Hall is a heritage-listed community hall at Mazlin Street, Atherton, Tablelands Region, Queensland, Australia. It was built in November 1943 by the Allied Works Council. It is also known as Former Atherton Camp Supply Depot. It was added to the Queensland Heritage Register on 28 July 2000.

Majestic Picture Theatre is a heritage-listed theatre at 1 Eacham Place, Malanda, Tablelands Region, Queensland, Australia. It was designed by Bob Hassall and built in 1929 by Albie Halfpapp. It is also known as Majestic Theatre. It was added to the Queensland Heritage Register on 5 February 2010.

Yungaburra Post Office is a heritage-listed post office at 15-17 Cedar Street, Yungaburra, Tablelands Region, Queensland, Australia. It was built in 1926. It was added to the Queensland Heritage Register on 21 October 1992.

7-9 Cedar Street, Yungaburra is a heritage-listed pair of shops at 7-9 Cedar Street, Yungaburra, Tablelands Region, Queensland, Australia. They were built in the 1920s. They were added to the Queensland Heritage Register on 15 March 1996.

Chinese Temple and Settlement Site is a heritage-listed temple off Gulf Developmental Road, Croydon, Shire of Croydon, Queensland, Australia. It was built circa 1880s. It was added to the Queensland Heritage Register on 28 July 2000.

St Michael and All Angels Church is a heritage-listed Anglican church at 2-6 Alford Street, Kingaroy, South Burnett Region, Queensland, Australia. It was designed by Colin Deighton and built in 1911. It was added to the Queensland Heritage Register on 17 September 2010.

Tarong Homestead is a heritage-listed homestead at Cooyar Road, Tarong, South Burnett Region, Queensland, Australia. It was built from 1840s to 1890s. It was added to the Queensland Heritage Register on 21 October 1992.

Yiu Ming Temple is a heritage-listed Chinese temple at 16–22 Retreat Street, Alexandria, City of Sydney, New South Wales, Australia. Built in 1908–1909, Yiu Ming Temple is one of the oldest surviving Chinese temples in Australia and a globally rare intact example of the traditional Chinese village temple form. While commonly known as the "Yiu Ming Temple", its formal name is Hong Sheng Gong or Hung Sheng Gong, which indicates that it is a Hung Shing Temple. It is also sometimes known as Yiu Ming Hung Fook Tong Temple(Chinese: 要明洪福堂), which is strictly the name of the previous temple used by the same community. It was added to the New South Wales State Heritage Register on 24 September 1999.























