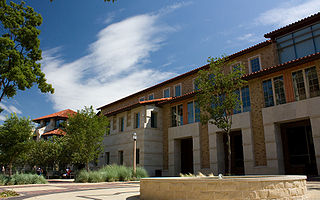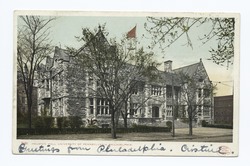
The Cathedral of Learning is a 42-story skyscraper that serves as the centerpiece of the University of Pittsburgh's (Pitt) main campus in the Oakland neighborhood of Pittsburgh, Pennsylvania. Standing at 535 feet (163 m), the 42-story Late Gothic Revival Cathedral is the tallest educational building in the Western Hemisphere and the second-tallest university building in the world, after the main building of Moscow State University. It is also the second-tallest gothic-styled building in the world, after the Woolworth Building in Manhattan. The Cathedral of Learning was commissioned in 1921 and ground was broken in 1926 under general contractor Stone & Webster. The first class was held in the building in 1931 and its exterior finished in October 1934, prior to its formal dedication in June 1937. It is a Pittsburgh landmark listed in the National Register of Historic Places.

Wesleyan College is a private, liberal arts women's college in Macon, Georgia, United States. Founded in 1836, Wesleyan was the first college in the world chartered to grant degrees to women. It opened in 1839, two years after the opening of Mount Holyoke College.

Marycrest College Historic District is located on a bluff overlooking the West End of Davenport, Iowa, United States. The district encompasses the campus of Marycrest College, which was a small, private collegiate institution. The school became Teikyo Marycrest University and finally Marycrest International University after affiliating with a Japanese educational consortium during the 1990s. The school closed in 2002 because of financial shortcomings. The campus has been listed on the Davenport Register of Historic Properties and on the National Register of Historic Places since 2004. At the time of its nomination, the historic district consisted of 13 resources, including six contributing buildings and five non-contributing buildings. Two of the buildings were already individually listed on the National Register.

Memorial Union is located on the south shore of Lake Mendota on the campus of the University of Wisconsin–Madison. On the lakeshore to the north of the building is the Terrace, a popular outdoor space overlooking the lake. It has gained a reputation as one of the most beautiful student centers on a university campus.
Milton Bennett Medary Jr. was an American architect from Philadelphia, practicing with the firm Zantzinger, Borie and Medary from 1910 until his death.

Immaculata University is a private Roman Catholic university in East Whiteland Township, Pennsylvania. It was founded by the Sisters, Servants of the Immaculate Heart of Mary.

A student center is a type of building found on university and some high school campuses. In the United States, such a building may also be called a student union, student commons, or union. The term "student union" refers most often in the United States to a building, while in other nations a "students' union" is the student government. Nevertheless, the Association of College Unions International has several hundred campus organizational members in the US; there is no sharp dichotomy in interpretation of union in this context. The US usage in reference to a location is simply a shortened form of student union building.

Coffman Memorial Union is a student union on the East Bank campus of the University of Minnesota in Minneapolis. Situated near the Mississippi River, Coffman anchors the south end of Northrop Mall, a grassy area at the center of campus that is bordered by the University's physics, mathematics, chemistry, and administration buildings, plus Walter Library and Northrop Auditorium. Coffman sits at the south end of the mall, across Washington Avenue, and opposite Northrop.

Bascom Hill is the iconic main quadrangle that forms the historic core of the University of Wisconsin–Madison campus. It is located on the opposite end of State Street from the Wisconsin State Capitol, and is named after John Bascom, former president of the University of Wisconsin.

Willard Straight Hall is the student union building on the central campus of Cornell University in Ithaca, New York. It is located on Campus Road, adjacent to the Ho Plaza and Cornell Health.

Culver–Stockton College is a private Christian liberal arts college in Canton, Missouri. It was founded as Christian University in 1853 as the first institution west of the Mississippi River chartered specifically for men and women. As of fall 2022, the college enrolled 999 students.

The Danforth Campus is the main campus at Washington University in St. Louis. Formerly known as the Hilltop Campus, it was officially dedicated as the Danforth Campus on September 17, 2006, in honor of William H. Danforth, the 13th chancellor of the university, the Danforth family and the Danforth Foundation. Distinguished by its collegiate gothic architecture, the 169-acre (0.68 km2) campus lies at the western boundary of Forest Park, partially in the City of St. Louis. Most of the campus is in a small enclave of unincorporated St. Louis County, while all the campus area south of Forsyth Boulevard is in suburban Clayton. Immediately to the north across Forest Park Parkway is University City.

Perelman Quadrangle, also known as Perelman Quad, is an area of the University of Pennsylvania's campus in West Philadelphia that was redeveloped in 2001 in conjunction with a comprehensive renovation of Houston Hall. The renovation, performed by the architectural firm of Robert Venturi and Denise Scott Brown, also built a large open plaza formerly known as Wynn Commons, named for real estate businessman Steve Wynn. The name was changed to Penn Commons in February 2018 amid sexual misconduct allegations.
The University of Arkansas Campus Historic District is a historic district that was listed on the National Register of Historic Places on September 23, 2009. The district covers the historic core of the University of Arkansas campus, including 25 buildings.

Tina Weedon Smith Memorial Hall, located at 805 S. Mathews Avenue in Urbana, Illinois, is an historic building on the campus of the University of Illinois at Urbana-Champaign. Smith Hall is located just off the main quad of campus and is just east of Foellinger Auditorium. The building was constructed in 1917-21 and was designed in the Beaux-Arts style by James M. White and George E. Wright.

The campus of Bard College comprises 1,000 acres (400 ha) in Annandale-on-Hudson, New York. The campus, situated on the east shore of the Hudson River, offers sweeping views of the Catskill Mountains and is within the Hudson River Historic District, a National Historic Landmark. Almost all campus buildings built prior to 1950 are listed on the National Register of Historic Places as contributing features to the historic district.

The Quadrangle Dormitories are a complex of 39 conjoined residence houses at the University of Pennsylvania, in Philadelphia, Pennsylvania, United States. The architectural firm of Cope and Stewardson designed the houses in an exuberant Neo-Jacobean version of the Collegiate Gothic style, and completed most of them between 1894 and 1912. The dormitories stretch from 36th to 38th Streets and from Spruce Street to Hamilton Walk. West of the Memorial Tower at 37th Street, the houses on the north side follow the diagonal of Woodland Avenue and form a long triangle with the houses on the south side. From 1895 to 1971, the dormitories housed only male students.





























