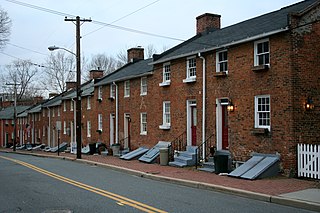
Oella is a mill town on the Patapsco River in western Baltimore County, Maryland, United States, located between Catonsville and Ellicott City. It is a 19th-century village of millworkers' homes.

Doughoregan Manor is a plantation house and estate located on Manor Lane west of Ellicott City, Maryland, United States. Established in the early 18th century as the seat of Maryland's prominent Carroll family, it was home to Charles Carroll, a signer of the United States Declaration of Independence, during the late 18th century. A portion of the estate, including the main house, was designated a National Historic Landmark on November 11, 1971. It remains in the Carroll family and is not open to the public.

St. Charles College was a minor seminary in Catonsville, Maryland, originally located in Ellicott City, Maryland.
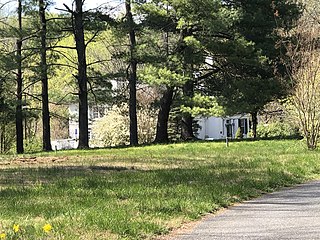
The Commodore Joshua Barney House is a historic home located at Savage, Howard County, Maryland, United States. It was originally situated on a 700-acre tract in modern Savage Maryland named Harry's Lot, at a time when the closest town was Elk Ridge. In 1809, Nathaniel F. Williams (1782-1864) married Caroline Barney, daughter of Joshua Barney, who in turn expanded an existing mill site on the property to create the Savage Mill.

Burleigh, or Burleigh Manor, is a historic home located at Ellicott City, Howard County, Maryland, built on a 2,300-acre (930 ha) estate. It is a Federal-style brick dwelling built about 1810, laid in Flemish bond. Also on the landscaped grounds are a stone smokehouse; a much-altered log, stone, and frame "gatehouse" or "cottage," and another log outbuilding, as well as an early-20th century bathhouse, swimming pool, and tennis court. The probable builder was Colonel Rezin Hammond (1745–1809), who bequeathed the manor and 4,500 acres (1,800 ha) to his grandnephew Denton Hammond (1785–1813) and his wife Sara who lived there until her death in 1832. In 1914 the estate was owned by Mary Hanson Hammond with land totaling over 1,000 acres (400 ha) including the outbuildings and slave quarters. In 1935 the Estate was subdivided to 600 acres (240 ha) and purchased by Charles McAlpin Pyle, Grandson of industrialist David Hunter McAlpin. It is currently operated as a livestock shelter. In the late 1960s the property was owned by Mrs G. Dudley Iverson IV.

Todd Farmhouse is a historic home located at Fort Howard, Baltimore County, Maryland, United States. It is a 2 1⁄2-story, brick dwelling that is three bays in width. Although initially of a Federal architecture inspired plan, later Italianate alterations dominate its present exterior appearance. It features a steeply pitched gable roof. Also on the property are several farm buildings and a family cemetery.
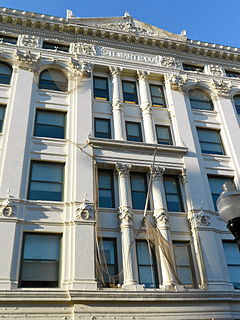
Stewart's Department Store, also known as the Posner Building, is a historic department store building located on Howard Street at Baltimore, Maryland, United States. Catholic Relief Services is currently headquartered there.

St. Elizabeth of Hungary is a historic Roman Catholic church complex located within the Archdiocese of Baltimore in the Baltimore-Linwood neighborhood of Baltimore, Maryland, United States.

Holy Cross Roman Catholic Church is a historic Roman Catholic church complex located within the Archdiocese of Baltimore in the Federal Hill neighborhood of Baltimore, Maryland, United States.

Public School No. 109, also known as Male and Female Primary School No. 5 and Broadway School, was a historic elementary school located at Baltimore, Maryland, United States. It was a two-story red brick utilitarian building featured a central tower capped by a pediment, two large chimneys with arched openings, and an entrance appendage on the south façade housing a stairwell. It was constructed in 1876 as an "open plan" school with classes separated by glass partitions. It was demolished in late 2003/early 2004 in order to make room for the Kennedy Krieger Institute’s new “Community Behavioral Health Center.”

Clifton School is a historic elementary school located at Baltimore, Maryland, United States. It is a late 19th-century school with an early 20th-century addition. The structure combines a gable-roofed, "T"-plan, brick county school built in 1882 with a Colonial Revival, flat-roofed, rectangular-plan, brick city school addition built in 1915.

School No. 27 is a historic elementary school located in Baltimore, Maryland, United States. It was built and opened in 1913. It is a freestanding brick building that rises 3 1⁄2–4 levels from a low granite base to its essentially flat roof and parapet. The exterior features a double stair of granite that leads up to the main entrance at the first floor of the building.

Louisa May Alcott School, also known as "School No. 59" and "Reisterstown Road School," is a historic elementary school located at Baltimore, Maryland, United States. It is a Colonial Revival or Georgian Revival structure completed in 1910. The freestanding building rises 3 ½ to 4 levels from brick base to metal cornice. It features symmetrically designed brick and stucco bands, decorative terra cotta, and three metal cupolas atop the hipped roof.

Public School No. 111, also known as Francis Ellen Harper School, is a historic elementary school located at Baltimore, Maryland, United States. It is a Romanesque brick structure that features an ornately detailed brick front façade. It was built in 1889 as Colored School #9 and is one of the few surviving schools built for black children and staffed by black teachers. The school is named after Francis Ellen Harper (1825-1911), a Baltimore-born African American poet.
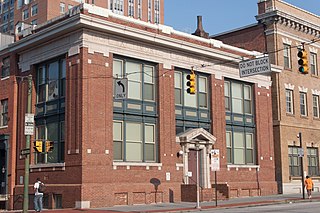
Baltimore General Dispensary is a historic public dispensary building located at Baltimore, Maryland, United States. It opened in 1801 to provide medical and health services to the poor in Baltimore. It is the oldest institution of its kind in Maryland. It is three bays wide and two stories high, with running bond red brick foundation and building walls, and a water table constructed in 1911. The front features a simple cornice surmounting a stone entablature reading: 1801 Baltimore General Dispensary 1911. It is the only surviving building designed for Baltimore's oldest charity. The interior originally featured a large dispensary center on the first floor, separated for black and white patients. The rooms for surgical and medical aid on the second floor gave the poor a measure of privacy rarely available to charity patients.
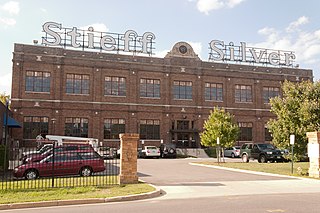
Stieff Silver Company Factory is a historic silver factory located at Baltimore, Maryland, United States. It is a two-story nine-bay rectangular brick factory building, designed by Theodore Wells Pietsch and built in two stages in 1925 and 1929. The exterior features a lighted sign flanking a central clock that rises above a parapeted roof. The Stieff Silver Company was the last of the Baltimore silverware manufacturers, operating between 1892 and 1999.
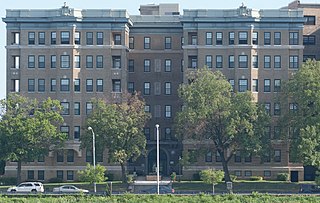
Riviera Apartments is a historic apartment building located at Baltimore, Maryland, United States. It is a six-story, brick and cast stone apartment building built in 1915.

The Hans Schuler Studio and Residence is a historic home and artist studio located at Baltimore, Maryland, United States. It is an eclectic brick building constructed in two stages. The studio is one story high with a recessed skylight, and was designed by Baltimore architect Howard Sill and constructed in 1906; the residence is two stories tall plus a high, steep mansard story which was added in 1912. It combines elements from various fashionable styles and incorporating as ornament the work of sculptor Hans Schuler (1874-1951), for whom the building was constructed. It currently houses The Schuler School of Fine Arts and The Schuler Gallery.

Procter and Gamble Baltimore Plant is a historic factory complex located at Locust Point in Baltimore, Maryland, United States. It is a compact industrial complex built by the national corporation Procter & Gamble comprising five major three-story brick buildings spread over 10 acres (40,000 m2). These major buildings are the Process Building (1929), the Soap Chip Building (1929), the Bar Soap Building (1929), the Warehouse (1929), and the Tide Building (1949).

McKim's School, also known as McKim's Free School, is a historic school located at Baltimore, Maryland, United States. It is an archaeologically accurate Greek-style building. The front façade is designed after the Temple of Hephaestus, or Temple of Theseus, in Athens, Greece in granite. Six freestone Doric columns, 17 feet tall, support the entablature and pediment. The sides were derived from the north wing of the Propylaia on the Acropolis of Athens. The building site was funded by Quaker merchant Jon McKim who funded a trust for poor students managed by his son Isaac after his death in 1819. It was designed by Baltimore architects William Howard and William Small and erected in 1833. It served as a school and youth training center until 1945, when the building was adapted for use as the McKim Community Center. In 1972 the building was sold by trustees to the city.























