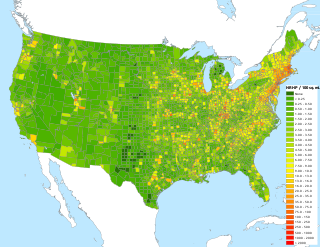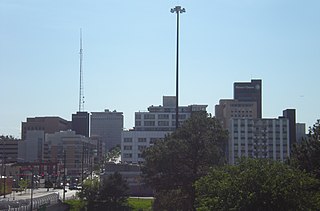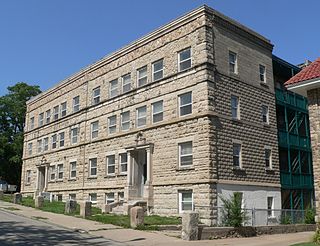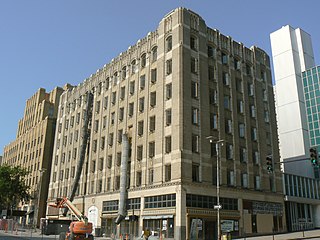
The National Register of Historic Places in the United States is a register including buildings, sites, structures, districts, and objects. The Register automatically includes all National Historic Landmarks as well as all historic areas administered by the U.S. National Park Service. Since its introduction in 1966, more than 90,000 separate listings have been added to the register.

The Drake Court Apartments and the Dartmore Apartments Historic District, built between 1916 and 1921, is located at Jones Street from 20th to 23rd Streets in Midtown Omaha, in the U.S. state of Nebraska. Built in combined Georgian Revival, Colonial Revival and Prairie School styles, the complex was designated a City of Omaha Landmark in 1978; it was listed on the National Register of Historic Places as a historic district in 1980. The historic district originally included 6.5 acres (2.6 ha) with 19 buildings. In 2014, boundary of the historic district was expanded by 0.74 acres (0.30 ha) include three additional buildings, and decreased by 3 acres (1.2 ha) to remove open space and parking that had been re-purposed, for a new total of 4.24 acres (1.72 ha). The district was also renamed to Drake Court Historic District.

The South Omaha Main Street Historic District is located along South 24th Street between M and O Streets in South Omaha, Nebraska. It was added to the National Register of Historic Places in 1989. Home to dozens of historically important buildings, including the Packer's National Bank Building, the historic district includes 129 acres (0.52 km2) and more than 32 buildings.

Midtown is a geographic area of Omaha, Nebraska that is a culturally, socially and economically important area of the city. It is home to major research centers, national corporations, several historic districts, and a number of historic residences.

The Gold Coast Historic District is located in Midtown Omaha, Nebraska. Listed on the National Register of Historic Places in 1997, this historic district covers approximately a 30 block area roughly bounded by 36th, 40th, Jones, and Cuming Streets. The neighborhood housed many of Omaha's cultural and financial leaders between 1900 and 1920, taking over from Omaha's original Gold Coast in prominence.

The Sherman is a historically significant apartment building located at 2501 North 16th Street in the Near North Side of Omaha, Nebraska. Built in 1897, it was designated an Omaha landmark in 1985; in 1986 it was listed on the National Register of Historic Places.

Strehlow Terrace, also called the Terrace Garden Apartment Complex and Ernie Chambers Court, is located at 2024 and 2107 North Sixteenth Street in the Near North Side neighborhood of North Omaha, Nebraska. Designed by Robert Strehlow and reputed local architect Frederick Henninger, Strehlow was added to the National Register of Historic Places in 1986.

Jobbers Canyon Historic District was a large industrial and warehouse area comprising 24 buildings located in downtown Omaha, Nebraska, US. It was roughly bound by Farnam Street on the north, South Eighth Street on the east, Jackson Street on the south, and South Tenth Street on the west. In 1989, all 24 buildings in Jobbers Canyon were demolished, representing the largest National Register historic district loss to date.

The Vinton Street Commercial Historic District is located along Vinton Street between Elm Street on the west and South 17th Street on the east in south Omaha, Nebraska. This district is located adjacent to Sheelytown, a residential neighborhood that had historically significant populations of Irish, Poles, and Eastern European immigrants. It grew along with the success of the Union Stockyards and South Omaha. It was added to the National Register of Historic Places in 2006.

Downtown Omaha is the central business, government and social core of the Omaha-Council Bluffs metropolitan area, U.S. state of Nebraska. The boundaries are Omaha's 20th Street on the west to the Missouri River on the east and the centerline of Leavenworth Street on the south to the centerline of Chicago Street on the north, also including the CHI Health Center Omaha. Downtown sits on the Missouri River, with commanding views from the tallest skyscrapers.

Vinton School was built as a fourteen-room elementary school in 1908 at 2120 Deer Park Boulevard in the Deer Park neighborhood of Omaha, Nebraska, United States. Designed by Omaha architect Frederick W. Clarke, Vinton School is the earliest and most elaborate example of a Tudor Revival-style school in Omaha. Designated an Omaha Landmark in June 1990, the building was listed on the National Register of Historic Places in November 1989.

The Ansonia Apartments, located at 2221-23 Jones Street in the Midtown area of Omaha, Nebraska. Built in 1929 in a period Revival/Arts and Crafts style, the buildings were designated an Omaha Landmark on March 27, 1984. It was added to the Drake Court Historic District, and was added to the National Register of Historic Places on June 4, 2014.

The Immaculate Conception Church and School are located at 2708 South 24th Street in the South Omaha area of Omaha, Nebraska, United States. The 1926 church and its former school building, built in 1912, were added to the National Register of Historic Places in 1998. Both buildings were designed by Omaha architect Jacob M. Nachtigall.
Monmouth Park School was a public elementary school located at 4508 North 33rd Street in North Omaha, Nebraska, United States.

The Leone, Florentine, and Carpathia Apartment Buildings are located at 832 and 834 South 24 Street and 907-911 South 25 Street in Omaha, Nebraska, USA. Built in 1909, the buildings were listed on the National Register of Historic Places in 1985.

The Washington Park Historic District is a national historic district located in Indianapolis, Indiana. It was listed on the National Register of Historic Places on June 24, 2008. It comprises nearly 60 acres (240,000 m2) and is located 4 miles (6.4 km) north of downtown Indianapolis, in the south-central part of the Meridian-Kessler neighborhood. The district includes all properties south of 43rd Street and north of 40th Street, and west of Central Avenue and east of the alley running north and south between Pennsylvania and Meridian Streets; Washington Boulevard runs north-south through the center of the district. It includes 110 contributing buildings, ranging mostly from mansions to small bungalows, and three non-contributing buildings.

The Barker Building, a seven-story apartment building located at 306 South 15th Street in Downtown Omaha, Nebraska, United States. Built in 1929, it was listed on the National Register of Historic Places on July 2, 2008. The sons of prominent, early Omaha minister Joseph Barker named this building in honor of their father. Architectural firm Allan and Wallace, local masters, provided the design for this building. An example of the Neo-Gothic Revival style, the building was constructed by contractor Kiewit Construction with characteristics of the Traditional Modernism period. After 70 years and numerous owners, the Barker Building was boarded up in 1999. In 2012, an 8.8 million dollar remodeling project was begun to convert the structure into a 48-unit apartment building.

The Arlington Village Historic District is a national historic district located at Arlington County, Virginia. It contains 657 contributing buildings in a residential neighborhood in South Arlington. The area was constructed in 1939, and is a planned garden apartment community that incorporates recreational areas, open spaces, a swimming pool and courtyards within five superblocks. It also includes a shopping center consisting of six stores. The garden apartments are presented as two-story, brick rowhouses with Colonial Revival detailing. There are three building types distinguished by the roof form: flat, gambrel, or gable. Arlington Village was the first large-scale rental project in Arlington County and the first Federal Housing Administration-insured garden apartment development. It was listed on the National Register of Historic Places in 2008.

Joseph P. Guth was a popular civil engineer, architect and builder in Omaha, Nebraska, starting in the 1880s.
Fiske & Meginnis, Architects was an architecture firm partnership from 1915–1924 between Ferdinand C. Fiske (1856–1930) and Harry Meginnis in Lincoln, Nebraska. Twelve of the buildings they designed are listed on the National Register of Historic Places (NRHP). The two men have additional buildings listed on the National Register with other partnerships or individually credited. Related firms were Fiske and Dieman, Fiske, Meginnis and Schaumberg, and Meginnis and Schaumberg.



















