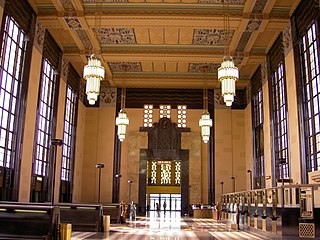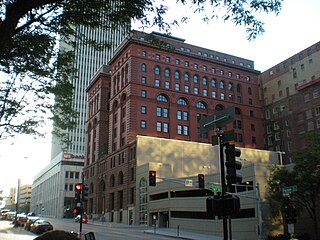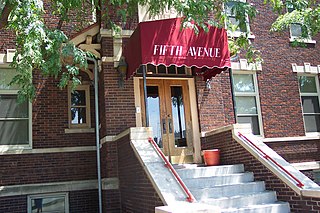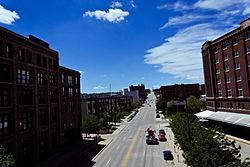
The Old Market is a neighborhood located in downtown Omaha, Nebraska, United States, and is bordered by South 10th Street to the east, 13th Street to the west, Farnam Street to the north and Jackson Street to the South. The neighborhood has many restaurants, art galleries and upscale shopping. The area retains its brick paved streets from the turn of the 20th century, horse-drawn carriages, and covered sidewalks in some areas. It is not uncommon to see a variety of street performers, artists, and other vendors.

The Union Station, at 801 South 10th Street in Omaha, Nebraska, known also as Union Passenger Terminal, is "one of the finest examples of Art Deco architecture in the Midwest". Designated an Omaha Landmark in 1978, it was listed as "Union Passenger Terminal" on the National Register of Historic Places in 1971, and was designated a National Historic Landmark in 2016. The Union Station is also a contributing property to the Omaha Rail and Commerce Historic District. It was the Union Pacific's first Art Deco railroad station, and the completion of the terminal "firmly established Omaha as an important railroad terminus in the Midwest".

The Drake Court Apartments and the Dartmore Apartments Historic District, built between 1916 and 1921, is located at Jones Street from 20th to 23rd Streets in Midtown Omaha, in the U.S. state of Nebraska. Built in combined Georgian Revival, Colonial Revival and Prairie School styles, the complex was designated a City of Omaha Landmark in 1978; it was listed on the National Register of Historic Places as a historic district in 1980. The historic district originally included 6.5 acres (2.6 ha) with 19 buildings. In 2014, boundary of the historic district was expanded by 0.74 acres (0.30 ha) include three additional buildings, and decreased by 3 acres (1.2 ha) to remove open space and parking that had been re-purposed, for a new total of 4.24 acres (1.72 ha). The district was also renamed to Drake Court Historic District.

The South Omaha Main Street Historic District is located along South 24th Street between M and O Streets in South Omaha, Nebraska. It was added to the National Register of Historic Places in 1989. Home to dozens of historically important buildings, including the Packer's National Bank Building, the historic district includes 129 acres (0.52 km2) and more than 32 buildings.

Strehlow Terrace, also called the Terrace Garden Apartment Complex and Ernie Chambers Court, is located at 2024 and 2107 North Sixteenth Street in the Near North Side neighborhood of North Omaha, Nebraska. Designed by Robert Strehlow and reputed local architect Frederick Henninger, Strehlow was added to the National Register of Historic Places in 1986.

The Omaha National Bank Building was built in 1888–89 at 1650 Farnam Street in Downtown Omaha, Nebraska. Built in the Italian Renaissance style, the building was saved from demolition by a rehabilitation in 1978. Listed on the National Register of Historic Places in 1972, the building was originally known as the New York Life Insurance Building; it was renamed in 1906.

Jobbers Canyon Historic District was a large industrial and warehouse area comprising 24 buildings located in downtown Omaha, Nebraska, US. It was roughly bound by Farnam Street on the north, South Eighth Street on the east, Jackson Street on the south, and South Tenth Street on the west. In 1989, all 24 buildings in Jobbers Canyon were demolished, representing the largest National Register historic district loss to date.

The Melrose Apartments were built in 1916 at 602 North 33rd Street in the Gifford Park neighborhood of Omaha, Nebraska. The Melrose was listed on the National Register of Historic Places in 1989.

The Prague Hotel is located at 1402 South 13th Street on the southwest corner of South 13th and William Streets in the heart of the Little Bohemia neighborhood of Omaha, Nebraska. Designed by Joseph Guth and built in 1898, this building was listed on the National Register of Historic Places in 1987.

Downtown Omaha is the central business, government and social core of the Omaha-Council Bluffs metropolitan area, U.S. state of Nebraska. The boundaries are Omaha's 20th Street on the west to the Missouri River on the east and the centerline of Leavenworth Street on the south to the centerline of Chicago Street on the north, also including the CHI Health Center Omaha. Downtown sits on the Missouri River, with commanding views from the tallest skyscrapers.

Vinton School was built as a fourteen-room elementary school in 1908 at 2120 Deer Park Boulevard in the Deer Park neighborhood of Omaha, Nebraska, United States. Designed by Omaha architect Frederick W. Clarke, Vinton School is the earliest and most elaborate example of a Tudor Revival-style school in Omaha. Designated an Omaha Landmark in June 1990, the building was listed on the National Register of Historic Places in November 1989.

Mason School is located at 1012 South 24th Street in south Omaha, Nebraska, United States. Designed in the Richardson Romanesque style by the architectural firm of Mendelssohn, Fisher and Lawrie, the school was built in 1888 by the brick manufacturing and construction firm of Hadden, Rocheford & Gould. The school closed in the late 1970s and was converted into apartments. It was designated an Omaha Landmark in 1986 and listed on the National Register of Historic Places that same year.

The Eggerss–O'Flyng Building is located at 801 South 15th Street in downtown Omaha, Nebraska, United States. The building was listed on the National Register of Historic Places in 1991, and named an Omaha Landmark on March 17, 1992.

The Ford Hospital, also called the Fifth Avenue Hotel, is located in downtown Omaha, Nebraska. Built in 1916 by Home Builders Incorporated, the hospital was a privately operated facility built and operated by Dr. Michael J. Ford. Operating until 1922, it was the last small, private hospital in the city. Originally designed by James T. Allan, the building stylistically is a unique blend of elements from the Second Renaissance Revival and the Arts and Crafts movements. The building was sold and remodeled as the Fifth Avenue Hotel in 1929, a name referring to the nickname Douglas Street obtained after the installation of new electric lights in 1927. The building was again converted in 1987, and currently serves as apartments.

The Center School, now known as the Lincoln School Apartments, is located at 1730 South 11th Street in South Omaha, Nebraska, United States. Built in 1893, it was declared an Omaha Landmark June 18, 1985 and listed on the National Register of Historic Places on August 23, 1985.
John Latenser Sr. (1858–1936) was an American architect whose influential public works in Omaha, Nebraska, numbered in the dozens. His original name was Johann Laternser.

The Burlington Headquarters Building, also called Burlington Place, is located at 1004 Farnam Street in Downtown Omaha, Nebraska. This four-story brick building was originally designed by Alfred R. Dufrene and built in 1879 next to Jobbers Canyon. It was redesigned by noted Omaha architect Thomas R. Kimball in 1899, and vacated by the railroad in 1966. The building was listed on the National Register of Historic Places in 1974, designated an Omaha Landmark in 1978, and rehabilitated in 1983. Today it is office space.
The Ford Warehouse, also known as the Simon Brothers Building, is located at 1024 Dodge Street in Downtown Omaha, Nebraska. It is a six-story brick and stone building constructed in 1919 and was added to the National Register of Historic Places in 1999. It is located near the Omaha Rail and Commerce Historic District and the site of the former Jobbers Canyon Historic District, and is three blocks from the Old Market Historic District. Additionally, the building is also in accordance with the patterns for significance detailed in the Warehouses in Omaha Multiple Property Submission.

Joseph P. Guth was a popular civil engineer, architect and builder in Omaha, Nebraska, starting in the 1880s.



















