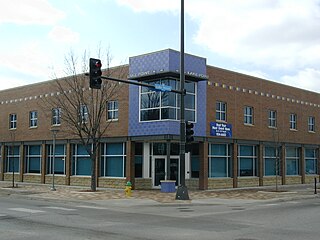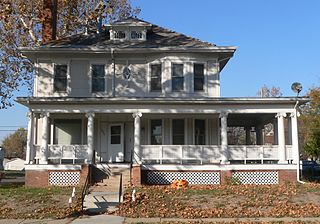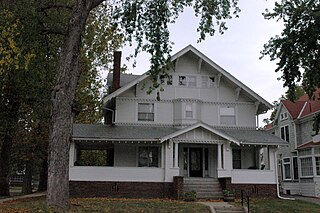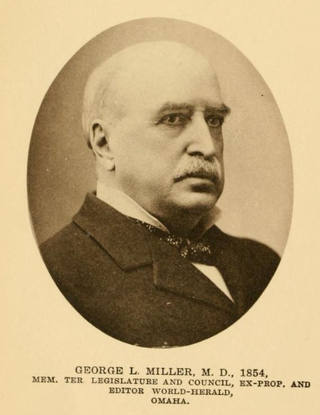
The Trans-Mississippi and International Exposition was a world's fair held in Omaha, Nebraska, from June 1 to November 1 of 1898. Its goal was to showcase the development of the entire West from the Mississippi River to the Pacific Coast. The Indian Congress was held concurrently. Over 2.6 million people came to Omaha to view the 4,062 exhibits during the five months of the Exposition. President William McKinley and William Jennings Bryan were among the dignitaries who attended at the invitation of Gurdon Wattles, the event's leader. A hundred thousand people assembled on the plaza to hear them speak. The Expo stretched over a 180-acre (0.73 km2) tract in North Omaha and featured a 2,000-foot-long (610 m) lagoon encircled by 21 classical buildings that featured fine and modern products from around the world.

North Omaha is a community area in Omaha, Nebraska, in the United States. It is bordered by Cuming and Dodge Streets on the south, Interstate 680 on the north, North 72nd Street on the west and the Missouri River and Carter Lake, Iowa on the east, as defined by the University of Nebraska at Omaha and the Omaha Chamber of Commerce.

Thomas Rogers Kimball was an American architect in Omaha, Nebraska. An architect-in-chief of the Trans-Mississippi Exposition in Omaha in 1898, he served as national President of the American Institute of Architects from 1918 to 1920 and from 1919 to 1932 served on the Nebraska State Capitol Commission.
Significant events in the history of North Omaha, Nebraska include the Pawnee, Otoe and Sioux nations; the African American community; Irish, Czech, and other European immigrants, and; several other populations. Several important settlements and towns were built in the area, as well as important social events that shaped the future of Omaha and the history of the nation. The timeline of North Omaha history extends to present, including recent controversy over schools.
Kountze Park is an urban public park located at 1920 Pinkney Street in the Kountze Place neighborhood of North Omaha, Nebraska, in the United States. The Park is historically significant as the site of the Trans-Mississippi Exposition of 1898.
Architecture in Omaha, Nebraska, represents a range of cultural influences and social changes occurring from the late 19th century to present.

The Bemis Park Landmark Heritage District is located in North Omaha, Nebraska. Situated from Cuming Street to Hawthorne Avenue, Glenwood Avenue to 33rd Street, Bemis Park was annexed into Omaha in 1887, and developed from 1889 to 1922. The district was designated an Omaha Landmark in 1983.

The George H. Kelly House is located at 1924 Binney Street in the Near North Side neighborhood of Omaha, Nebraska, United States. Built in 1904 in the Neo-Classical Revival style, it was listed on the National Register of Historic Places in 1983, and designated a City of Omaha architectural landmark that same year.

Calvin Memorial Presbyterian Church, located at 3105 North 24th Street, was formed in 1954 as an integrated congregation in North Omaha, Nebraska. Originally called the North Presbyterian Church, the City of Omaha has reported, "Calvin Memorial Presbyterian Church is architecturally significant to Omaha as a fine example of the Neo-Classical Revival Style of architecture." It was designated a City of Omaha landmark in 1985; it was listed on the National Register of Historic Places as North Presbyterian Church in 1986.

The Kountze Place neighborhood of Omaha, Nebraska is a historically significant community on the city's north end. Today the neighborhood is home to several buildings and homes listed on the National Register of Historic Places. It is located between North 16th Avenue on the east to North 30th Street on the west; Locust Street on the south to Pratt Street on the north. Kountze Place was annexed into Omaha in 1887. The neighborhood was built as a suburban middle and upper middle class enclave for doctors, lawyers, successful businessmen and other professional workers.
The Miller Park neighborhood in North Omaha, Nebraska, is a historically significant community housing a historic district and several notable historic places. It is located between Sorenson Parkway on the south and Redick Avenue on the north, Florence Boulevard on the east and 30th Street on the west. The Minne Lusa neighborhood borders on the north, and the Saratoga neighborhood is on the south. Fort Omaha borders the neighborhood on the west. Miller Park is the namesake park in the neighborhood, as well as the Miller Park Elementary School. In 2017, the Miller Park/Minne Lusa area was ranked as having the 2nd highest rate of homicides and other violent crimes out of 81 Omaha neighborhoods.

Strehlow Terrace, also called the Terrace Garden Apartment Complex and Ernie Chambers Court, is located at 2024 and 2107 North Sixteenth Street in the Near North Side neighborhood of North Omaha, Nebraska. Designed by Robert Strehlow and reputed local architect Frederick Henninger, Strehlow was added to the National Register of Historic Places in 1986.

The Notre Dame Academy and Convent is located at 3501 State Street in the Florence neighborhood on the north end of Omaha, Nebraska. It is significant for its ethnic association with the Czech population in Nebraska as the only school and convent of the Czechoslovakian School Sisters de Notre Dame in the United States. The building was listed on the National Register of Historic Places in 1998. The groups were home to a high school for girls from 1925 through 1974.

The Melrose Apartments were built in 1916 at 602 North 33rd Street in the Gifford Park neighborhood of Omaha, Nebraska. The Melrose was listed on the National Register of Historic Places in 1989.

Vinton School was built as a fourteen-room elementary school in 1908 at 2120 Deer Park Boulevard in the Deer Park neighborhood of Omaha, Nebraska, United States. Designed by Omaha architect Frederick W. Clarke, Vinton School is the earliest and most elaborate example of a Tudor Revival-style school in Omaha. Designated an Omaha Landmark in June 1990, the building was listed on the National Register of Historic Places in November 1989.

Clarence Wesley "Cap" Wigington (1883-1967) was an American architect who grew up in Omaha, Nebraska. After winning three first prizes in charcoal, pencil, and pen and ink at an art competition during the Trans-Mississippi Exposition in 1899, Wigington went on to become a renowned architect across the Midwestern United States, at a time when African-American architects were few. Wigington was the nation's first black municipal architect, serving 34 years as senior designer for the City of Saint Paul, Minnesota's architectural office when the city had an ambitious building program. Sixty of his buildings still stand in St. Paul, with several recognized on the National Register of Historic Places. Wigington's architectural legacy is one of the most significant bodies of work by an African-American architect.

The Bemis Bag Company Building is a historic building located in downtown Omaha, Nebraska. Built in 1887 in a commercial style, the building was designed by the prolific Omaha architecture firm of Mendelssohn and Lawrie. It was designated an Omaha Landmark on September 12, 1978, and was added to the National Register of Historic Places on January 11, 1985. In addition to its own listing on the NRHP, the Building is also included in the Warehouses in Omaha Multiple Property Submission.

George Lorin Miller was an American pioneer physician, editor, politician, and land owner in Omaha, Nebraska. The founder of the Omaha Herald, which later became part of the Omaha World-Herald, Miller arrived in Omaha in 1854, the year the city was founded. He also promoted Omaha as the route of the First transcontinental railroad and the Trans-Mississippi and International Exposition in Omaha in 1898.

The Gottlieb Storz House is located in the Blackstone neighborhood of Midtown Omaha, Nebraska. Built in 1905 by Omaha beer magnate Gottlieb Storz, the mansion was designated an Omaha Landmark on December 21, 1982, and was listed in the National Register of Historic Places on August 7, 1974. It was included in the Gold Coast Historic District when the district was listed in the NRHP on March 14, 1997.

















