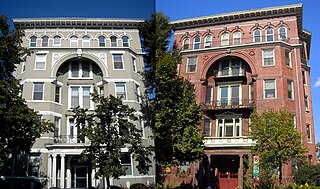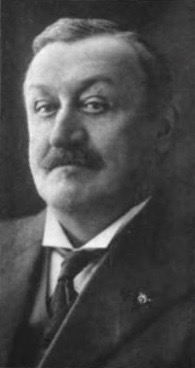
Thomas Circle is a traffic circle in Northwest Washington, D.C., United States. It is located at the intersection of 14th Street, M Street, Massachusetts Avenue, and Vermont Avenue NW. A portion of Massachusetts Avenue travels through a tunnel underneath the circle. The interior of the circle includes the equestrian statue of George Henry Thomas, a Union Army general in the Civil War.

Saunders School, located at 415 North 41st Avenue in the Midtown area of Omaha, Nebraska, United States, was declared a landmark by the City of Omaha in 1985, and listed on the National Register of Historic Places in 1986.
John Latenser Sr. (1858–1936) was an American architect whose influential public works in Omaha, Nebraska, numbered in the dozens. His original name was Johann Laternser.

The Cass–Davenport Historic District is a historic district containing four apartment buildings in Detroit, Michigan, roughly bounded by Cass Avenue, Davenport Street, and Martin Luther King, Jr. Boulevard. The district was listed on the National Register of Historic Places in 1997. The Milner Arms Apartments abuts, but is not within, the district.

The Whitney Avenue Historic District is a historic district in the East Rock neighborhood of New Haven, Connecticut. It is a 203-acre (82 ha) district which included 1,084 contributing buildings when it was listed on the National Register of Historic Places in 1989.

The Gladstone and Hawarden Apartment Buildings are historic twin buildings located in the Logan Circle neighborhood of Washington, D.C. Built in 1900 and 1901, the Gladstone and Hawarden are early examples of middle class apartment buildings in the city. They were designed in the Romanesque Revival architectural style by prominent local architect George S. Cooper. The buildings, since converted into condominiums and a housing cooperative, were added to the National Register of Historic Places (NRHP) in 1994.

The Cass Park Historic District is a historic district in Midtown Detroit, Michigan, consisting of 25 buildings along the streets of Temple, Ledyard, and 2nd, surrounding Cass Park. It was listed on the National Register of Historic Places in 2005 and designated a city of Detroit historic district in 2016.

The Palmer Park Apartment Building Historic District is a neighborhood located in Detroit, Michigan, bounded by Pontchartrain Boulevard on the west, McNichols Road on the south, and Covington Drive on the northeast. A boundary increase pushed the eastern boundary to Woodward Avenue. The district showcases some of the most ornate and most varied examples of apartment building design in Michigan, and was listed on the National Register of Historic Places in 1983.

The East Jefferson Avenue Residential District in Detroit, Michigan, includes the Thematic Resource (TR) in the multiple property submission to the National Register of Historic Places which was approved on October 9, 1985. The structures are single-family and multiple-unit residential buildings with construction dates spanning nearly a century, from 1835 to 1931. The area is located on the lower east side of the city.

William Christmas Knighton was an American architect best known for his work in Oregon. Knighton designed the Governor Hotel in Portland, Johnson Hall at the University of Oregon, and the Oregon Supreme Court Building and Deepwood Estate in Salem. He served as Oregon's first state architect from 1911–1915, appointed by Governor Oswald West. By 1915, Knighton had designed ninety building projects as state architect. In 1919, Knighton was appointed by Governor Ben Olcott as the first president of the Oregon State Board of Architectural Examiners, a position he held until 1922. In 1920, Knighton was elected the sixth president of the Oregon Chapter of the American Institute of Architects. He remained on the chapter's board of trustees for several years and was chair of the Chapter Legislative Committee into the 1930s.

The Garden District is a 315-acre (127 ha) historic district in Montgomery, Alabama.

Emil Schacht was an architect in Portland, Oregon. Schacht's work was prolific from the 1890s until World War I and he produced commercial buildings including factories and warehouses as well as residential projects, hotels and theatres. He is known for his craftsman architecture style homes and was a founding member of the 1902 Portland Association of architects.

The Jeanne Manor Apartment Building is a seven-story apartment hi-rise located in downtown Portland, Oregon, in the United States, listed on the National Register of Historic Places. Architects Bennes and Herzog finished the Art Deco structure in 1931. The Jeanne Manor faces the South Park Blocks at the corner of Southwest Park Avenue and Clay Street.

The Kress Building is a building located in downtown Portland, Oregon, listed on the National Register of Historic Places.
The Shelby Consolidated School, also known as Shelby-Tenant Community School, is a historic building located in Shelby, Iowa, United States. The first school in Shelby was organized in 1870. In 1919 the Consolidated Independent School District of Shelby was created from eight school districts. This building replaced an 1899 structure on the same site. It was designed by the Omaha architectural firm of John Latenser & Sons. It was either designed by, or heavily influenced by, John Latenser Sr. The brick, three-story, U-shaped Neoclassical-inspired structure is typical of the many "school buildings that made Latenser a highly respected name in school architecture in the early twentieth century." It is also the only known extant building designed by the firm in Western Iowa. The facility is a fine example of consolidated school design that state officials, prominent school architects, and education professionals advocated for at the time it was built. A new gymnasium was added in 1975. The Shelby-Tenant Community School District was discontinued in 2004, and this building was left vacant. It was listed on the National Register of Historic Places in 2014, and converted into an apartment building called the Cardinal Lofts.

The Ansel Road Apartment Buildings Historic District is a historic residential district in the Hough neighborhood of Cleveland, Ohio, in the United States. The district consists of eight contributing and one non-contributing multi-family residential buildings built between 1900 and 1949. The area was designated a National Historic District and listed on the National Register of Historic Places on July 2, 2008.

Ponce de Leon Apartments is a historic apartment building in Atlanta, Georgia, United States. A part of the Fox Theatre Historic District, the building is located at the intersection of Peachtree Street and Ponce de Leon Avenue in midtown Atlanta. It was built by the George A. Fuller Company in 1913, with William Lee Stoddart as the building's architect. The building was designated a Landmark Building by the government of Atlanta in 1993.

The Building at 1101–1113 Maple Avenue is a historic rowhouse building in Evanston, Illinois. Built in 1892, the three-story building includes seven attached rowhouses. Late nineteenth century rowhouses such as this were precursors to Evanston's suburban apartment buildings of the early twentieth century, which also offered house-like living in a multi-family setting. Architect S.H. Warner designed the building in the Queen Anne style. The building's design includes gambrel porch roofs, projecting bays, patterned shingle siding, and a corner turret.

The Building at 1401–1407 Elmwood Avenue is a historic rowhouse building at 1401–1407 Elmwood Avenue in Evanston, Illinois. Built in 1890, the three-story building includes four rowhouse units. It was one of several rowhouses built in the late nineteenth century in Evanston; these rowhouses were a precursor to Evanston's many suburban apartments, which also offered house-like living in a multi-unit setting. Architect Stephen A. Jennings, a prominent Evanston architect who designed several of Evanston's large single-family homes, designed the building. The building's design includes a large central gable, enclosed porches supported by arches on the corner units, porches with shed roofs on the central units, and a bracketed wooden cornice.

Robert O. Scholz (1895–1978) was an American architect from Washington, D.C., who is considered one of the city's most important Art Deco designers. A native of New York City, his German parents later moved to Chicago, where he studied at the Armour Institute. Scholz briefly served during World War I before moving to Washington, D.C. He worked as an engineer and draftsman before starting his own architectural firm in 1922.




















