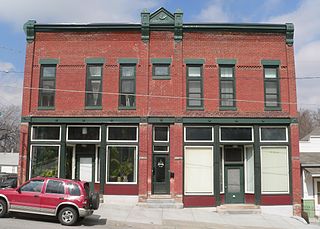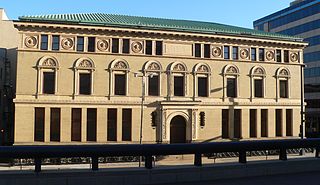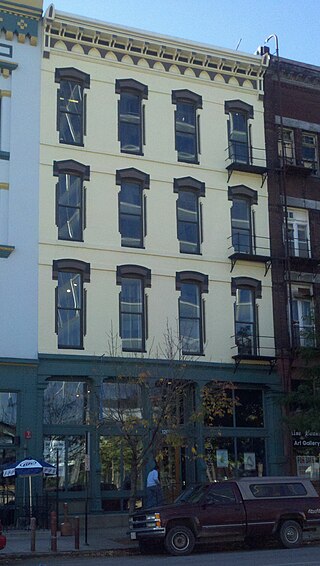
The Old Market is a neighborhood located in downtown Omaha, Nebraska, United States, and is bordered by South 10th Street to the east, 13th Street to the west, Farnam Street to the north and Jackson Street to the South. The neighborhood has many restaurants, art galleries and upscale shopping. The area retains its brick paved streets from the turn of the 20th century, horse-drawn carriages, and covered sidewalks in some areas. It is not uncommon to see a variety of street performers, artists, and other vendors.

Fort Omaha, originally known as Sherman Barracks and then Omaha Barracks, is an Indian War-era United States Army supply installation. Located at 5730 North 30th Street, with the entrance at North 30th and Fort Streets in modern-day North Omaha, Nebraska, the facility is primarily occupied by the Metropolitan Community College. A Navy Operational Support Center and Marine Corps Reserve unit, along with an Army Reserve unit occupy the periphery of the 82.5 acres (33.4 ha) fort. The government deeded all but four parcels of the land to the Metropolitan Community College in 1974.

The Jewell Building is a city landmark in North Omaha, Nebraska. Built in 1923, it is listed on the National Register of Historic Places. Located at 2221 North 24th Street, the building was home to the Dreamland Ballroom for more than 40 years, and featured performances by many touring jazz and blues legends, including Duke Ellington, Count Basie, Louis Armstrong, Dizzy Gillespie, and Lionel Hampton.

The Drake Court Apartments and the Dartmore Apartments Historic District, built between 1916 and 1921, is located at Jones Street from 20th to 23rd Streets in Midtown Omaha, in the U.S. state of Nebraska. Built in combined Georgian Revival, Colonial Revival and Prairie School styles, the complex was designated a City of Omaha Landmark in 1978; it was listed on the National Register of Historic Places as a historic district in 1980. The historic district originally included 6.5 acres (2.6 ha) with 19 buildings. In 2014, boundary of the historic district was expanded by 0.74 acres (0.30 ha) include three additional buildings, and decreased by 3 acres (1.2 ha) to remove open space and parking that had been re-purposed, for a new total of 4.24 acres (1.72 ha). The district was also renamed to Drake Court Historic District.

Saunders School, located at 415 North 41st Avenue in the Midtown area of Omaha, Nebraska, United States, was declared a landmark by the City of Omaha in 1985, and listed on the National Register of Historic Places in 1986.

The Livestock Exchange Building in Omaha, Nebraska, was built in 1926 at 4920 South 30 Street in South Omaha. It was designed as the centerpiece of the Union Stockyards by architect George Prinz and built by Peter Kiewit and Sons in the Romanesque revival and Northern Italian Renaissance Revival styles. In 1999 it was designated an Omaha Landmark and listed on the National Register of Historic Places. The Union Stockyards were closed in 1999, and the Livestock Exchange Building underwent an extensive renovation over the next several years.

The Christian Specht Building is located at 1110 Douglas Street in downtown Omaha, Nebraska. It is the only existing building with a cast-iron facade known in Nebraska today, and one of the few ever built in the state. The building was deemed an Omaha landmark in 1981, and was listed on the National Register of Historic Places in 1977.

The Swoboda Bakery was built in 1888 in the Little Bohemia neighborhood of Omaha, Nebraska. It was listed on the National Register of Historic Places on July 19, 1996.

Vinton School was built as a fourteen-room elementary school in 1908 at 2120 Deer Park Boulevard in the Deer Park neighborhood of Omaha, Nebraska, United States. Designed by Omaha architect Frederick W. Clarke, Vinton School is the earliest and most elaborate example of a Tudor Revival-style school in Omaha. Designated an Omaha Landmark in June 1990, the building was listed on the National Register of Historic Places in November 1989.

The original Omaha Public Library building was built in 1891 at 1823 Harney Street in downtown Omaha, Nebraska by renowned architect Thomas Kimball. Designed in the Second Renaissance Revival style, the building was designated an Omaha Landmark in October 1978, and was listed on the National Register of Historic Places that same year.

The Nash Block, also known as the McKesson-Robbins Warehouse and currently as The Greenhouse, is located at 902-912 Farnam Street in Omaha, Nebraska. Designed by Thomas R. Kimball and built in 1907, the building is the last remnant of Downtown Omaha's Jobbers Canyon. It was named an Omaha Landmark in 1978, and was listed on the National Register of Historic Places in 1985.

Packer's National Bank Building is located at 4939 South 24th Street in the South Omaha Main Street Historic District in south Omaha, Nebraska. It was built in 1907. In 1984, it was designated an Omaha Landmark and, in 1985, it was listed on the National Register of Historic Places.

The Bemis Bag Company Building is a historic building located in downtown Omaha, Nebraska. Built in 1887 in a commercial style, the building was designed by the prolific Omaha architecture firm of Mendelssohn and Lawrie. It was designated an Omaha Landmark on September 12, 1978, and was added to the National Register of Historic Places on January 11, 1985. In addition to its own listing on the NRHP, the Building is also included in the Warehouses in Omaha Multiple Property Submission.

The original Columbian Elementary School is a former public elementary school located at 3819 Jones Street in Omaha, Nebraska. It was listed on the National Register of Historic Places as Columbian School in 1990. It was declared an Omaha Landmark in 1990.

The Rosewater School, now known as the Rosewater Apartments, is located in South Omaha, Nebraska, United States. Built in 1910, the building was named an Omaha Landmark on September 18, 1984, and added to the National Register of Historic Places in 1985.

The Keeline Building is an office and retail building located in downtown Omaha, Nebraska at 319 South 17th Street. The mixed-use building was completed in 1911 just before construction of the neighboring Douglas County Courthouse was completed, the seven-story Keeline was designed by locally renowned architect John Latenser, Sr. The Building was part of a historic redevelopment in 2023 revitalizing the building into premium modern office with its original historic charm. The Keeline is built in the Georgian Revival style, said to represent "the prosperous commercial development in Omaha during this period." In 2010 the building was sold to KMC Properties LLC, of Council Bluffs, Iowa.

The Burlington Headquarters Building, also called Burlington Place, is located at 1004 Farnam Street in Downtown Omaha, Nebraska. This four-story brick building was originally designed by Alfred R. Dufrene and built in 1879 next to Jobbers Canyon. It was redesigned by noted Omaha architect Thomas R. Kimball in 1899, and vacated by the railroad in 1966. The building was listed on the National Register of Historic Places in 1974, designated an Omaha Landmark in 1978, and rehabilitated in 1983. Today it is office space.

The Broatch Building is located at 1209 Harney Street in Downtown Omaha, Nebraska. Built in 1880 with an 1887 expansion, it was designated an Omaha Landmark on December 20, 1983, and is a contributing building to the Old Market Historic District, which was listed on the National Register of Historic Places in 1981.
The Clarinda and Page Apartments were located at 3027 Farnam Street and 305–11 Turner Boulevard in the Midtown area of Omaha, Nebraska. Built in 1909 and 1914 respectively, they both reflected the Georgian Revival style of architecture.



















